2033 Huntwood Dr, Gambrills, MD 21054
Local realty services provided by:ERA Byrne Realty
Listed by: joseph e fagiolo
Office: greater annapolis realty
MLS#:MDAA2125372
Source:BRIGHTMLS
Price summary
- Price:$925,000
- Price per sq. ft.:$213.68
About this home
Your search is over! Here is a fantastic opportunity to own a spacious, custom-built colonial in the desirable Bladen community, feeding into the new Crofton High School. This home at 2033 Huntwood Drive has been exceptionally well-maintained, offering peace of mind that its core components are in excellent shape.
This is your chance to get into a premier neighborhood at a great value. The home’s traditional layout is perfect for any lifestyle, featuring large living areas, a main-level office, four spacious bedrooms, and a massive finished basement. The real advantage? You can update the cosmetics to your exact taste without paying a premium for someone else's renovations. The kitchen, baths, and flooring are your blank canvas!
Forget the constraints of an HOA and enjoy your private, wooded backyard. If you're looking for a solid, lovingly cared-for home where you can add your personal touch and build immediate equity, this is it. Schedule your tour today!
Contact an agent
Home facts
- Year built:1986
- Listing ID #:MDAA2125372
- Added:102 day(s) ago
- Updated:December 17, 2025 at 10:50 AM
Rooms and interior
- Bedrooms:4
- Total bathrooms:4
- Full bathrooms:3
- Half bathrooms:1
- Living area:4,329 sq. ft.
Heating and cooling
- Cooling:Ceiling Fan(s), Central A/C, Heat Pump(s)
- Heating:Electric, Heat Pump(s)
Structure and exterior
- Roof:Architectural Shingle
- Year built:1986
- Building area:4,329 sq. ft.
- Lot area:1.29 Acres
Schools
- High school:CROFTON
- Middle school:CROFTON
- Elementary school:CROFTON WOODS
Utilities
- Water:Well
- Sewer:On Site Septic
Finances and disclosures
- Price:$925,000
- Price per sq. ft.:$213.68
- Tax amount:$7,384 (2025)
New listings near 2033 Huntwood Dr
- Coming Soon
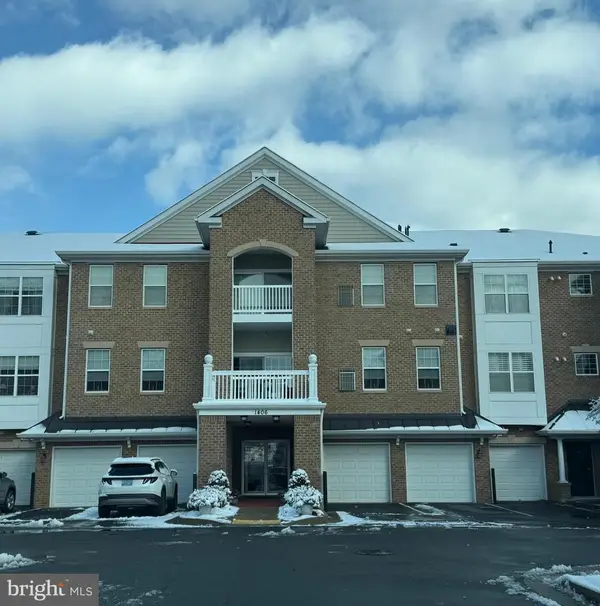 $370,000Coming Soon2 beds 2 baths
$370,000Coming Soon2 beds 2 baths1406 Wigeon Way #205, GAMBRILLS, MD 21054
MLS# MDAA2133218Listed by: NORTHROP REALTY - New
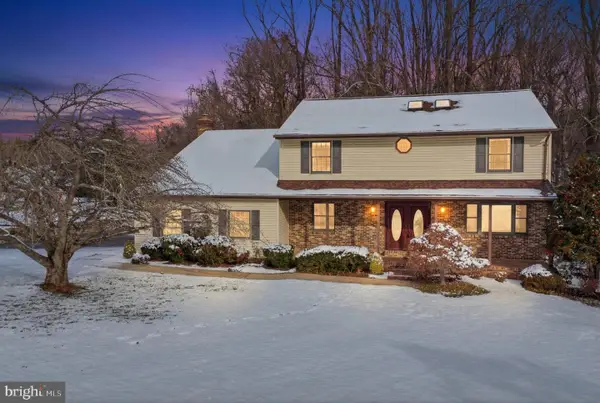 $775,000Active4 beds 3 baths2,324 sq. ft.
$775,000Active4 beds 3 baths2,324 sq. ft.1290 Whirl A Way Ct, GAMBRILLS, MD 21054
MLS# MDAA2129440Listed by: COMPASS  $315,000Active2 beds 2 baths
$315,000Active2 beds 2 baths2605 Chapel Lake Dr #212, GAMBRILLS, MD 21054
MLS# MDAA2132206Listed by: COLDWELL BANKER REALTY $660,000Active5 beds 4 baths2,580 sq. ft.
$660,000Active5 beds 4 baths2,580 sq. ft.2533 Buckthorn Dr, GAMBRILLS, MD 21054
MLS# MDAA2130880Listed by: BERKSHIRE HATHAWAY HOMESERVICES PENFED REALTY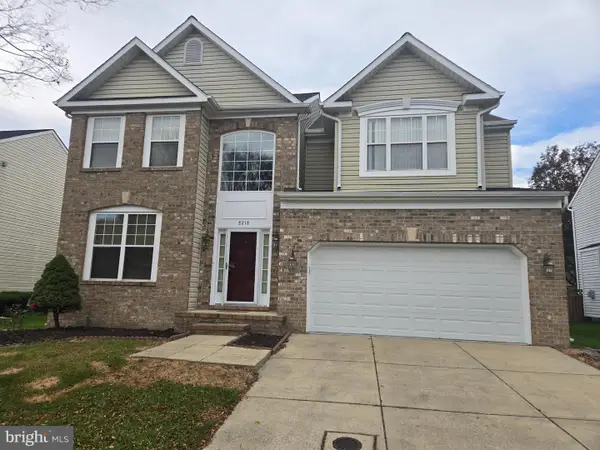 $680,000Active5 beds 5 baths3,336 sq. ft.
$680,000Active5 beds 5 baths3,336 sq. ft.8218 Daniels Purchase Way, MILLERSVILLE, MD 21108
MLS# MDAA2130580Listed by: RE/MAX EXECUTIVE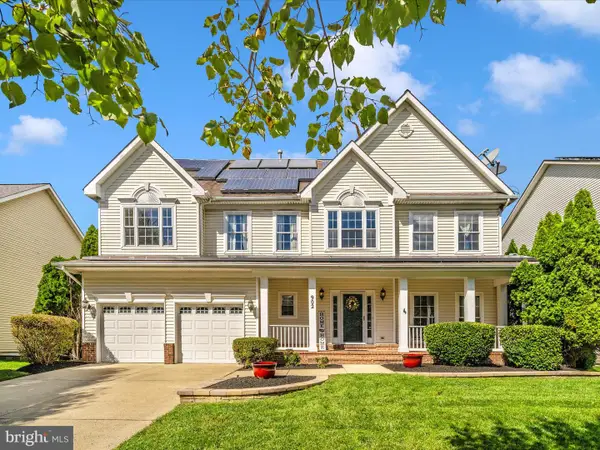 $820,000Pending4 beds 4 baths4,071 sq. ft.
$820,000Pending4 beds 4 baths4,071 sq. ft.902 Gunnison Ct, GAMBRILLS, MD 21054
MLS# MDAA2128684Listed by: CUMMINGS & CO. REALTORS $675,000Pending5 beds 4 baths2,786 sq. ft.
$675,000Pending5 beds 4 baths2,786 sq. ft.1513 Chase Hill Dr, SEVERN, MD 21144
MLS# MDAA2130424Listed by: MR. LISTER REALTY $650,000Pending4 beds 4 baths2,659 sq. ft.
$650,000Pending4 beds 4 baths2,659 sq. ft.2632 Sequoia Ln, GAMBRILLS, MD 21054
MLS# MDAA2130104Listed by: KELLER WILLIAMS LUCIDO AGENCY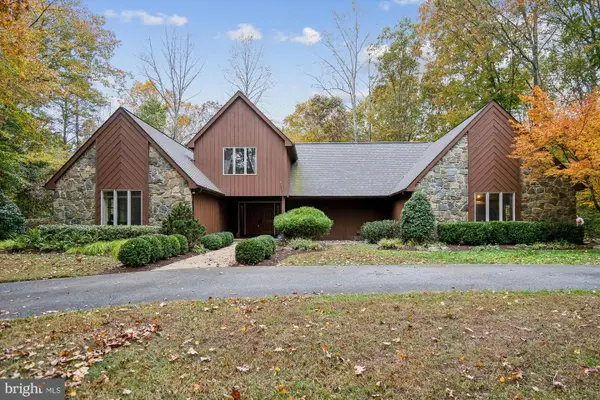 $900,000Pending4 beds 4 baths4,579 sq. ft.
$900,000Pending4 beds 4 baths4,579 sq. ft.1603 Huntcliff Way, GAMBRILLS, MD 21054
MLS# MDAA2129618Listed by: STRUCTURE REALTY LLC $995,000Active5 beds 4 baths5,261 sq. ft.
$995,000Active5 beds 4 baths5,261 sq. ft.3154 Gosheff Ln, GAMBRILLS, MD 21054
MLS# MDAA2129558Listed by: RE/MAX LEADING EDGE
