11543 Summer Oak Dr, Germantown, MD 20874
Local realty services provided by:Mountain Realty ERA Powered
11543 Summer Oak Dr,Germantown, MD 20874
$459,000
- 3 Beds
- 4 Baths
- 2,014 sq. ft.
- Townhouse
- Pending
Listed by:babak dada
Office:metropol realty
MLS#:MDMC2179946
Source:BRIGHTMLS
Price summary
- Price:$459,000
- Price per sq. ft.:$227.9
- Monthly HOA dues:$138
About this home
Improved Price: $459,000 – Your Last Chance!
This beautifully updated 3BR, 3.5BA end-unit townhome is now just $459,000—and it won’t last past September!
Featuring the largest model in the community, this move-in-ready home offers fresh paint, new carpet, newer kitchen appliances, and granite countertops. Enjoy a bright eat-in kitchen, step-down living room, formal dining, and access to a private deck and fenced yard.
The finished walk-out basement includes a full bath and flexible space—ideal as a 4th bedroom, office, or rec room.
Prime location near MARC train, major commuter routes, shopping, and dining. Outdoor perks include Gunners Lake with scenic trails, playgrounds, and picnic spots.
Act now—this gem will be gone by the end of the month!
Contact an agent
Home facts
- Year built:1980
- Listing ID #:MDMC2179946
- Added:140 day(s) ago
- Updated:September 29, 2025 at 07:35 AM
Rooms and interior
- Bedrooms:3
- Total bathrooms:4
- Full bathrooms:3
- Half bathrooms:1
- Living area:2,014 sq. ft.
Heating and cooling
- Cooling:Central A/C, Heat Pump(s)
- Heating:Electric, Heat Pump(s)
Structure and exterior
- Roof:Asphalt
- Year built:1980
- Building area:2,014 sq. ft.
- Lot area:0.05 Acres
Schools
- High school:SENECA VALLEY
- Middle school:ROBERTO W. CLEMENTE
- Elementary school:S. CHRISTA MCAULIFFE
Utilities
- Water:Public
- Sewer:Public Sewer
Finances and disclosures
- Price:$459,000
- Price per sq. ft.:$227.9
- Tax amount:$4,789 (2024)
New listings near 11543 Summer Oak Dr
- Open Sun, 12 to 3pmNew
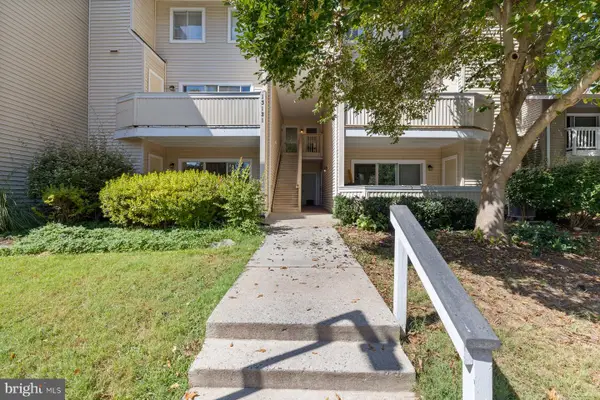 $289,000Active2 beds 3 baths1,102 sq. ft.
$289,000Active2 beds 3 baths1,102 sq. ft.13121 Wonderland Way #13-140, GERMANTOWN, MD 20874
MLS# MDMC2200886Listed by: CENTURY 21 REDWOOD REALTY - New
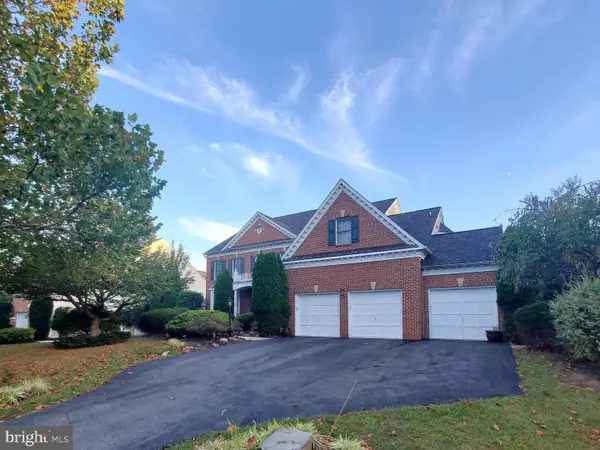 $1,217,000Active5 beds 5 baths7,681 sq. ft.
$1,217,000Active5 beds 5 baths7,681 sq. ft.14418 Ashleigh Greene Rd, BOYDS, MD 20841
MLS# MDMC2201874Listed by: LPT REALTY, LLC - Coming Soon
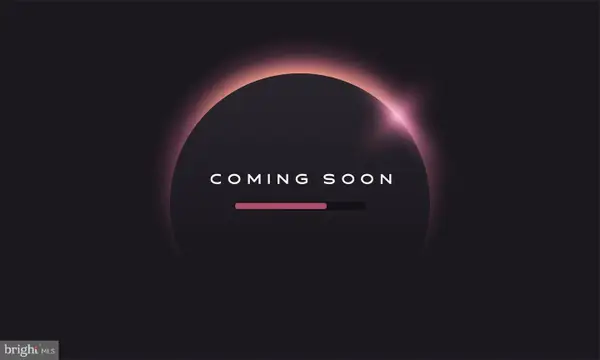 $249,900Coming Soon2 beds 2 baths
$249,900Coming Soon2 beds 2 baths19605 Gunners Branch Rd #d 2-0214, GERMANTOWN, MD 20876
MLS# MDMC2201862Listed by: EXP REALTY, LLC - New
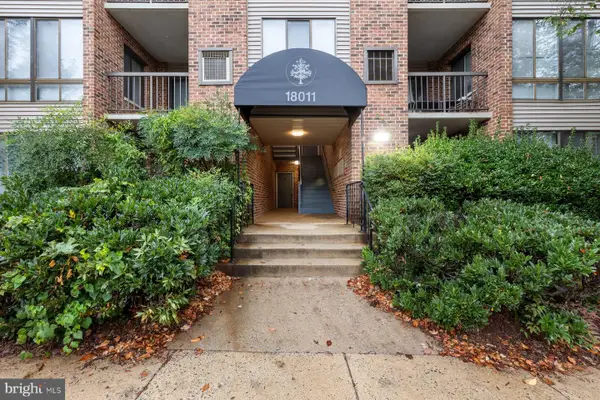 $283,000Active2 beds 2 baths1,094 sq. ft.
$283,000Active2 beds 2 baths1,094 sq. ft.18011 Unit 102 Chalet Dr #102, GERMANTOWN, MD 20874
MLS# MDMC2199380Listed by: RE/MAX PREMIERE SELECTIONS - New
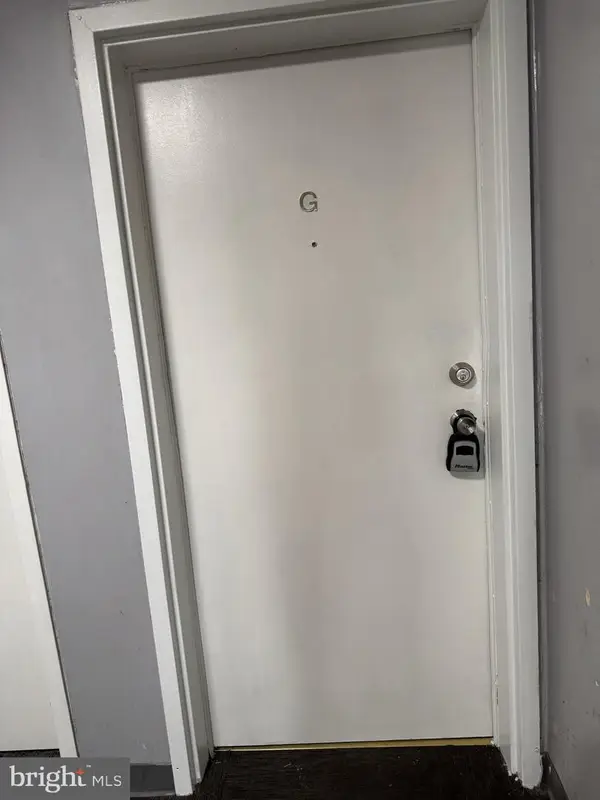 $209,900Active2 beds 2 baths965 sq. ft.
$209,900Active2 beds 2 baths965 sq. ft.19525 Gunners Branch Rd #g, GERMANTOWN, MD 20876
MLS# MDMC2201792Listed by: HAVAREST REALTY - New
 $425,000Active4 beds 4 baths1,060 sq. ft.
$425,000Active4 beds 4 baths1,060 sq. ft.19909 Choctaw Ct, GERMANTOWN, MD 20876
MLS# MDMC2201780Listed by: LONG & FOSTER REAL ESTATE, INC. - New
 $595,000Active4 beds 3 baths1,932 sq. ft.
$595,000Active4 beds 3 baths1,932 sq. ft.11110 Hoffman Dr, GERMANTOWN, MD 20876
MLS# MDMC2199948Listed by: PEARSON SMITH REALTY, LLC - New
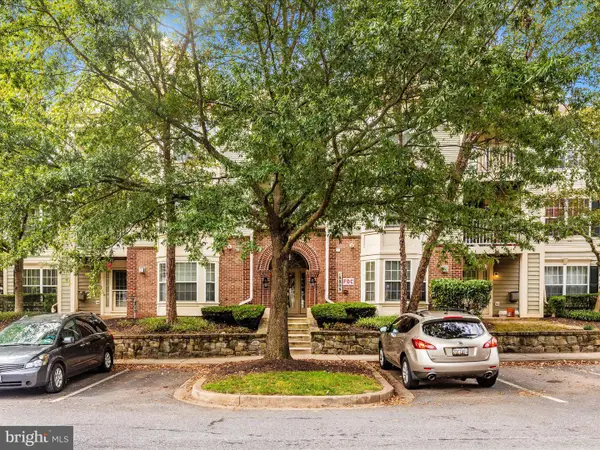 $339,000Active3 beds 2 baths1,183 sq. ft.
$339,000Active3 beds 2 baths1,183 sq. ft.18808 Sparkling Water Dr #102, GERMANTOWN, MD 20874
MLS# MDMC2201314Listed by: RE/MAX REALTY CENTRE, INC. - Coming Soon
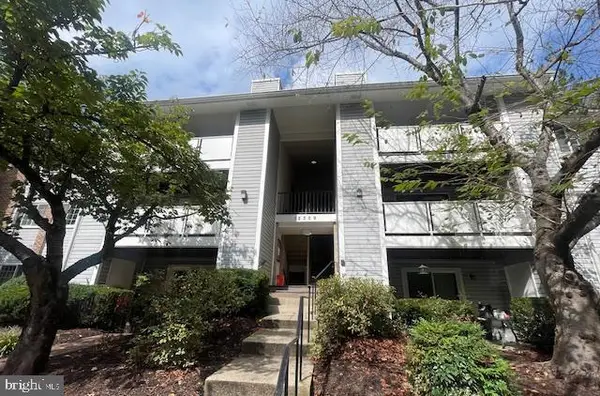 $275,000Coming Soon2 beds 2 baths
$275,000Coming Soon2 beds 2 baths12309 Silvergate Way #908-k, GERMANTOWN, MD 20874
MLS# MDMC2201446Listed by: NORTHROP REALTY - Coming Soon
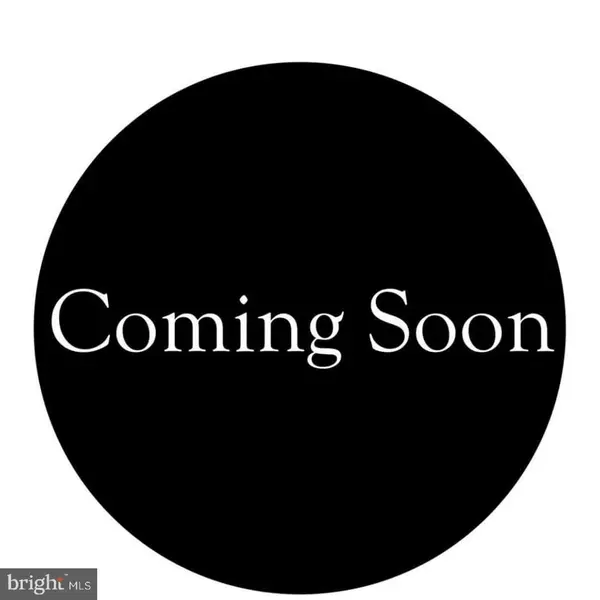 $379,999Coming Soon3 beds 3 baths
$379,999Coming Soon3 beds 3 baths19050 Highstream Dr #798, GERMANTOWN, MD 20874
MLS# MDMC2201578Listed by: LONG & FOSTER REAL ESTATE, INC.
