12814 Sutherby Ln, Germantown, MD 20874
Local realty services provided by:ERA Reed Realty, Inc.
Listed by:timothy p gallagher
Office:long & foster real estate, inc.
MLS#:MDMC2187930
Source:BRIGHTMLS
Price summary
- Price:$549,500
- Price per sq. ft.:$258.47
- Monthly HOA dues:$115
About this home
Exciting and Immaculate Welcome Home to 12814 Sutherby Lane..This elegant END UNIT built by Beazer Homes is 9 years new, The Seller has had the home professionally painted exterior and interior to make a smooth transition into your new home. FloorMax of Germantown was also hired to replace all the wall to wall carpet with brand new carpet and padding throughout. Foyer entry - hardwood floors first level, huge
recreation room 10 foot high ceilings. recessed lighting , walkout to white vinyl fenced yard with side gate.
Main level, very bright open floor concept with 10 foot high ceilings, granite, stainless and an abundance of
kitchen cabinets and pantry. Walkout to a huge trex deck. Upper Level Owners Suite with Walk in Shower
dual closets, tray ceiling, custom transom windows. Washer and Dryer included, 2 additional bedrooms with
overhead lighting. 3 Bedrooms 2 Full Bathrooms, 2 Half Bathrooms, Oversized finished garage.. One beautiful home that is spotless and move in ready.! FHA Assumable 2.375 interest rate..see agent for more details
Contact an agent
Home facts
- Year built:2016
- Listing ID #:MDMC2187930
- Added:92 day(s) ago
- Updated:September 29, 2025 at 07:35 AM
Rooms and interior
- Bedrooms:3
- Total bathrooms:4
- Full bathrooms:2
- Half bathrooms:2
- Living area:2,126 sq. ft.
Heating and cooling
- Cooling:Ceiling Fan(s), Central A/C
- Heating:90% Forced Air, Central, Natural Gas
Structure and exterior
- Roof:Shingle
- Year built:2016
- Building area:2,126 sq. ft.
- Lot area:0.05 Acres
Schools
- High school:NORTHWEST
Utilities
- Water:Public
- Sewer:Public Septic
Finances and disclosures
- Price:$549,500
- Price per sq. ft.:$258.47
- Tax amount:$5,512 (2024)
New listings near 12814 Sutherby Ln
- Open Sun, 12 to 3pmNew
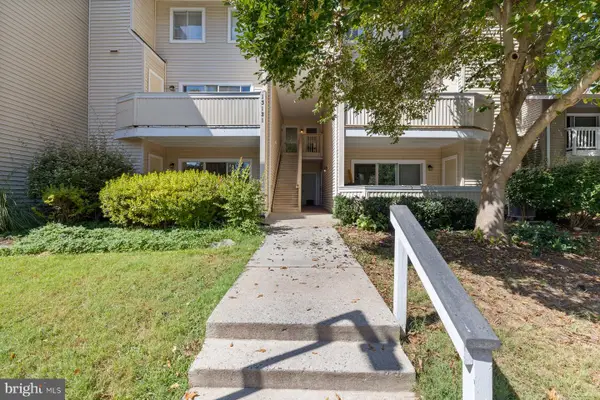 $289,000Active2 beds 3 baths1,102 sq. ft.
$289,000Active2 beds 3 baths1,102 sq. ft.13121 Wonderland Way #13-140, GERMANTOWN, MD 20874
MLS# MDMC2200886Listed by: CENTURY 21 REDWOOD REALTY - New
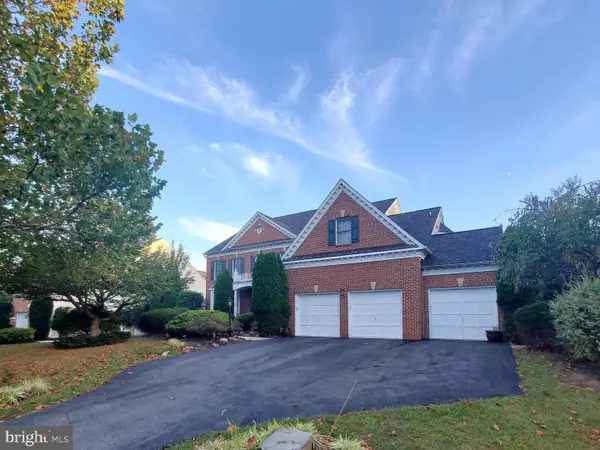 $1,217,000Active5 beds 5 baths7,681 sq. ft.
$1,217,000Active5 beds 5 baths7,681 sq. ft.14418 Ashleigh Greene Rd, BOYDS, MD 20841
MLS# MDMC2201874Listed by: LPT REALTY, LLC - Coming Soon
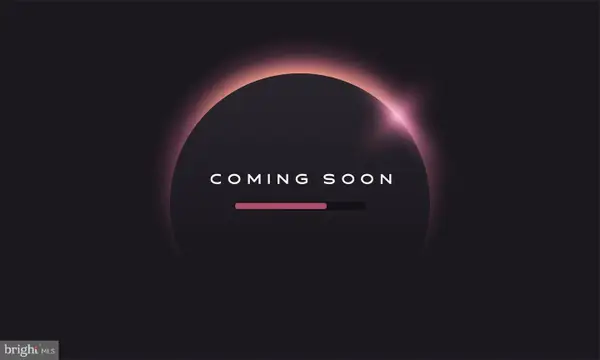 $249,900Coming Soon2 beds 2 baths
$249,900Coming Soon2 beds 2 baths19605 Gunners Branch Rd #d 2-0214, GERMANTOWN, MD 20876
MLS# MDMC2201862Listed by: EXP REALTY, LLC - New
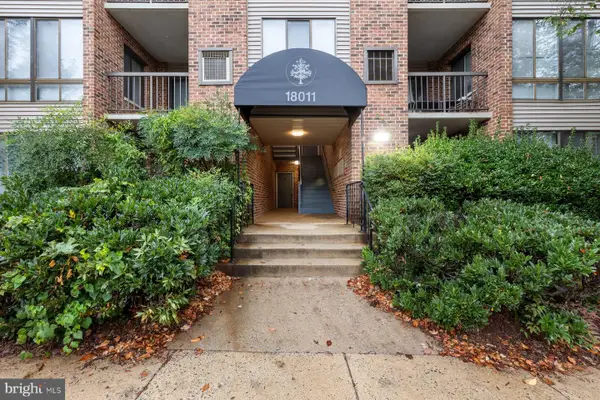 $283,000Active2 beds 2 baths1,094 sq. ft.
$283,000Active2 beds 2 baths1,094 sq. ft.18011 Unit 102 Chalet Dr #102, GERMANTOWN, MD 20874
MLS# MDMC2199380Listed by: RE/MAX PREMIERE SELECTIONS - New
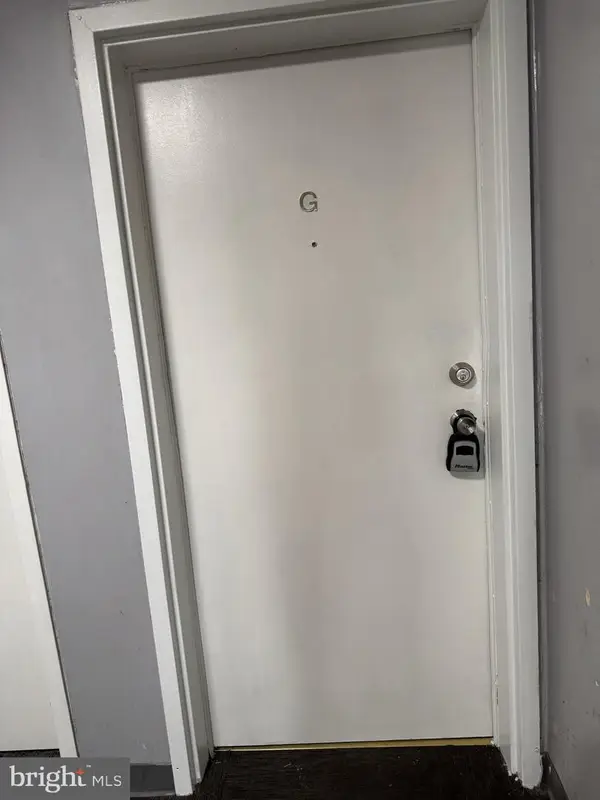 $209,900Active2 beds 2 baths965 sq. ft.
$209,900Active2 beds 2 baths965 sq. ft.19525 Gunners Branch Rd #g, GERMANTOWN, MD 20876
MLS# MDMC2201792Listed by: HAVAREST REALTY - New
 $425,000Active4 beds 4 baths1,060 sq. ft.
$425,000Active4 beds 4 baths1,060 sq. ft.19909 Choctaw Ct, GERMANTOWN, MD 20876
MLS# MDMC2201780Listed by: LONG & FOSTER REAL ESTATE, INC. - New
 $595,000Active4 beds 3 baths1,932 sq. ft.
$595,000Active4 beds 3 baths1,932 sq. ft.11110 Hoffman Dr, GERMANTOWN, MD 20876
MLS# MDMC2199948Listed by: PEARSON SMITH REALTY, LLC - New
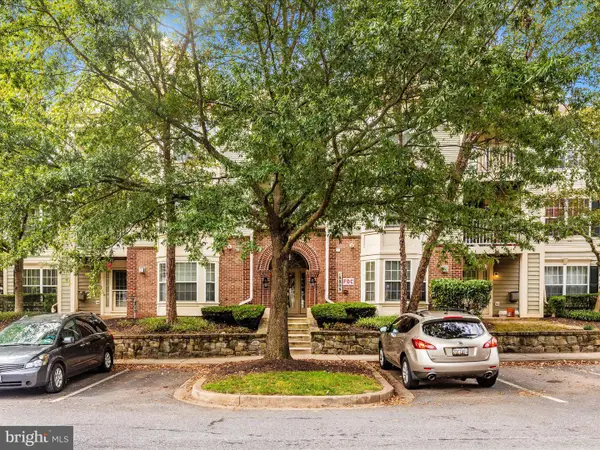 $339,000Active3 beds 2 baths1,183 sq. ft.
$339,000Active3 beds 2 baths1,183 sq. ft.18808 Sparkling Water Dr #102, GERMANTOWN, MD 20874
MLS# MDMC2201314Listed by: RE/MAX REALTY CENTRE, INC. - Coming Soon
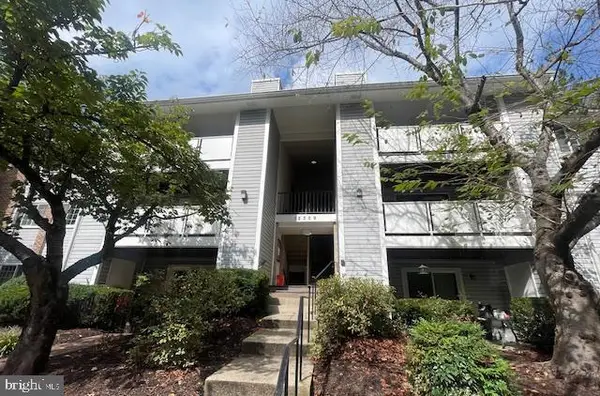 $275,000Coming Soon2 beds 2 baths
$275,000Coming Soon2 beds 2 baths12309 Silvergate Way #908-k, GERMANTOWN, MD 20874
MLS# MDMC2201446Listed by: NORTHROP REALTY - Coming Soon
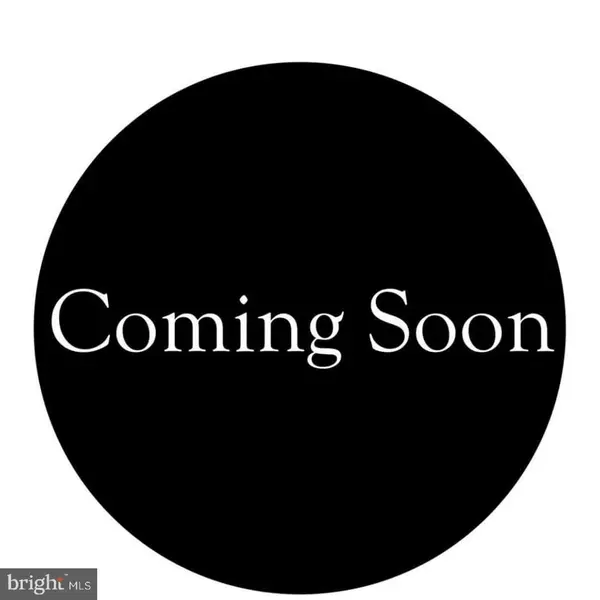 $379,999Coming Soon3 beds 3 baths
$379,999Coming Soon3 beds 3 baths19050 Highstream Dr #798, GERMANTOWN, MD 20874
MLS# MDMC2201578Listed by: LONG & FOSTER REAL ESTATE, INC.
