17131 Black Rock Rd, Germantown, MD 20874
Local realty services provided by:ERA OakCrest Realty, Inc.
Listed by:ronald s. sitrin
Office:long & foster real estate, inc.
MLS#:MDMC2195244
Source:BRIGHTMLS
Price summary
- Price:$769,000
- Price per sq. ft.:$315.68
About this home
Welcome to 17131 Black Rock Road — your own private retreat on a breathtaking 55,321-square-foot lot, complete with a thriving vegetable garden and panoramic vistas that will take your breath away! This solid brick custom home features a welcoming covered front porch that opens to an inviting foyer. The main level offers single-floor living at its best, with wood flooring throughout, a sun-filled living room with recessed lighting, a spacious updated granite kitchen with a dining area, and an expansive family room. The kitchen is appointed with granite counters, maple cabinetry, a tile backsplash, an island, wood tile flooring, a bay window, and updated appliances. The dining area opens to a deck and the sweeping backyard. Beyond the kitchen are a powder room and two spacious en-suite bedrooms, each with a renovated bathroom and double vanity. On the opposite side of the home, the generous primary suite features vaulted ceilings, a ceiling fan, a cedar walk-in closet, and a private bath. A laundry/mudroom with access to the two-car garage—complete with ample storage—completes the main level.
The walk-out lower level offers generous additional living space, highlighted by a large L-shaped recreation room with a wet bar, recessed lighting, and a fireplace with glass doors. From here, a rear exit leads directly to the sports court. This level also includes a versatile office or guest room with access to a dual-entry renovated bathroom accented in granite.
Set on 1.27 acres, the grounds have been meticulously maintained and feature mature landscaping, a fenced vegetable garden with tomatoes, squash, and chives, and two fruit-bearing fig trees. Outdoor amenities include two patio areas—one of which doubles as a sports court—a deck, and a shed. An attached two-car garage provides extra storage space.
Ideally located near the Maryland SoccerPlex, the Germantown Aquatic Center, and with easy access to I-270.
Contact an agent
Home facts
- Year built:1971
- Listing ID #:MDMC2195244
- Added:10 day(s) ago
- Updated:September 29, 2025 at 07:35 AM
Rooms and interior
- Bedrooms:3
- Total bathrooms:5
- Full bathrooms:4
- Half bathrooms:1
- Living area:2,436 sq. ft.
Heating and cooling
- Cooling:Ceiling Fan(s), Central A/C, Ductless/Mini-Split
- Heating:Electric, Forced Air, Heat Pump - Oil BackUp, Heat Pump(s), Oil
Structure and exterior
- Year built:1971
- Building area:2,436 sq. ft.
- Lot area:1.27 Acres
Schools
- High school:NORTHWEST
- Middle school:KINGSVIEW
- Elementary school:SPARK M. MATSUNAGA
Utilities
- Water:Well
- Sewer:Private Septic Tank
Finances and disclosures
- Price:$769,000
- Price per sq. ft.:$315.68
- Tax amount:$8,006 (2024)
New listings near 17131 Black Rock Rd
- Open Sun, 12 to 3pmNew
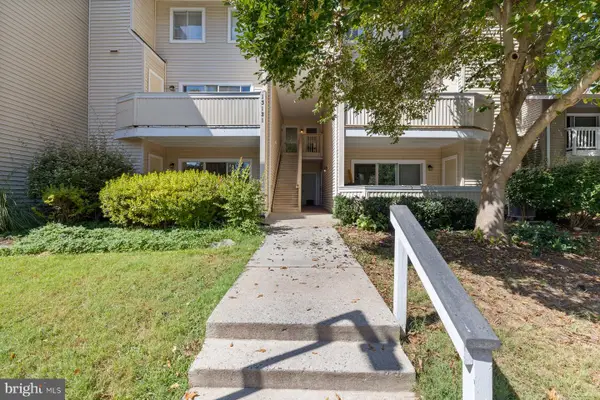 $289,000Active2 beds 3 baths1,102 sq. ft.
$289,000Active2 beds 3 baths1,102 sq. ft.13121 Wonderland Way #13-140, GERMANTOWN, MD 20874
MLS# MDMC2200886Listed by: CENTURY 21 REDWOOD REALTY - New
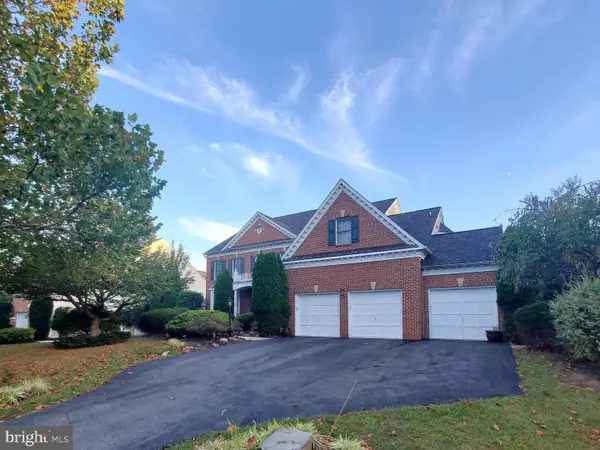 $1,217,000Active5 beds 5 baths7,681 sq. ft.
$1,217,000Active5 beds 5 baths7,681 sq. ft.14418 Ashleigh Greene Rd, BOYDS, MD 20841
MLS# MDMC2201874Listed by: LPT REALTY, LLC - Coming Soon
 $249,900Coming Soon2 beds 2 baths
$249,900Coming Soon2 beds 2 baths19605 Gunners Branch Rd #d 2-0214, GERMANTOWN, MD 20876
MLS# MDMC2201862Listed by: EXP REALTY, LLC - New
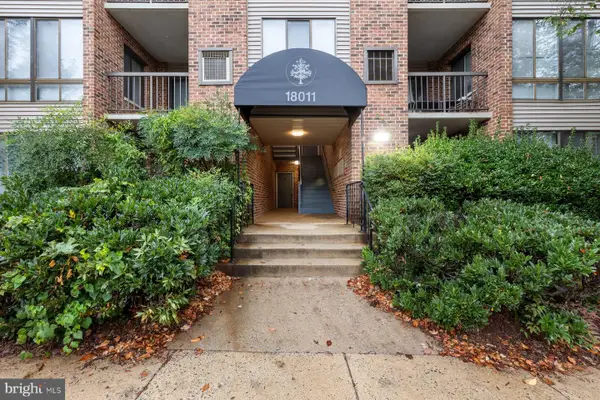 $283,000Active2 beds 2 baths1,094 sq. ft.
$283,000Active2 beds 2 baths1,094 sq. ft.18011 Unit 102 Chalet Dr #102, GERMANTOWN, MD 20874
MLS# MDMC2199380Listed by: RE/MAX PREMIERE SELECTIONS - New
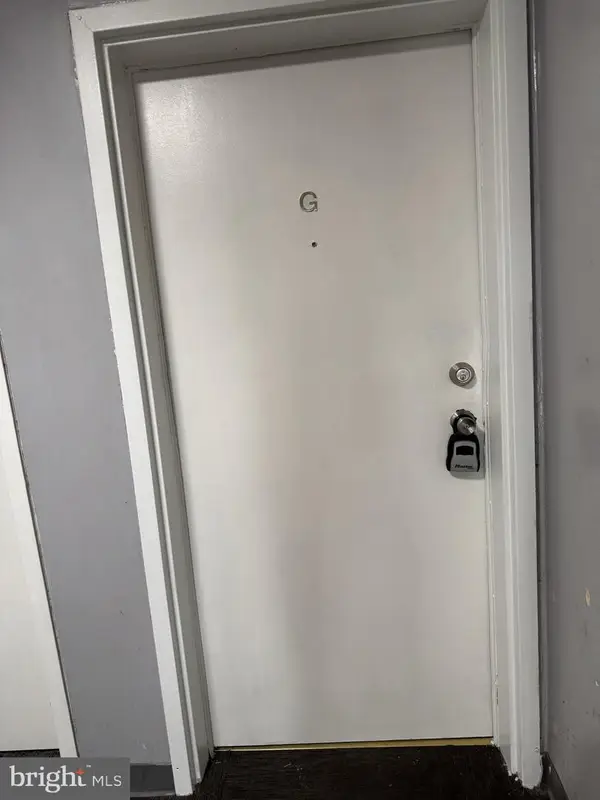 $209,900Active2 beds 2 baths965 sq. ft.
$209,900Active2 beds 2 baths965 sq. ft.19525 Gunners Branch Rd #g, GERMANTOWN, MD 20876
MLS# MDMC2201792Listed by: HAVAREST REALTY - New
 $425,000Active4 beds 4 baths1,060 sq. ft.
$425,000Active4 beds 4 baths1,060 sq. ft.19909 Choctaw Ct, GERMANTOWN, MD 20876
MLS# MDMC2201780Listed by: LONG & FOSTER REAL ESTATE, INC. - New
 $595,000Active4 beds 3 baths1,932 sq. ft.
$595,000Active4 beds 3 baths1,932 sq. ft.11110 Hoffman Dr, GERMANTOWN, MD 20876
MLS# MDMC2199948Listed by: PEARSON SMITH REALTY, LLC - New
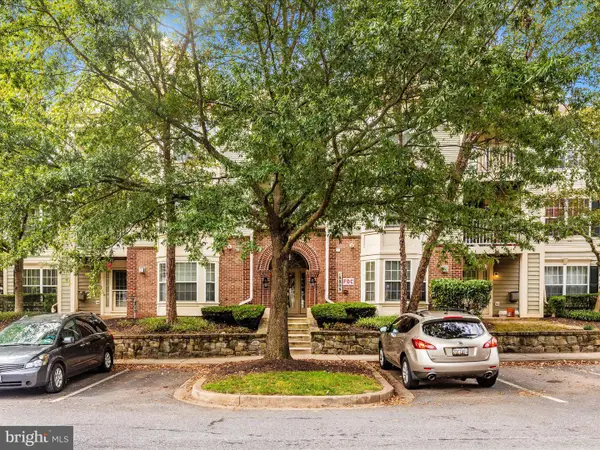 $339,000Active3 beds 2 baths1,183 sq. ft.
$339,000Active3 beds 2 baths1,183 sq. ft.18808 Sparkling Water Dr #102, GERMANTOWN, MD 20874
MLS# MDMC2201314Listed by: RE/MAX REALTY CENTRE, INC. - Coming Soon
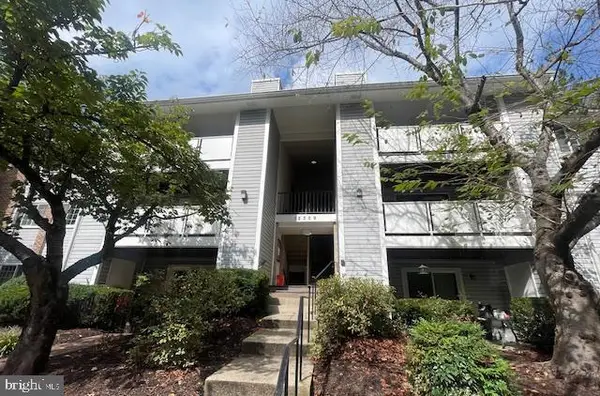 $275,000Coming Soon2 beds 2 baths
$275,000Coming Soon2 beds 2 baths12309 Silvergate Way #908-k, GERMANTOWN, MD 20874
MLS# MDMC2201446Listed by: NORTHROP REALTY - Coming Soon
 $379,999Coming Soon3 beds 3 baths
$379,999Coming Soon3 beds 3 baths19050 Highstream Dr #798, GERMANTOWN, MD 20874
MLS# MDMC2201578Listed by: LONG & FOSTER REAL ESTATE, INC.
