18731 Birdseye Dr, Germantown, MD 20874
Local realty services provided by:ERA Martin Associates
18731 Birdseye Dr,Germantown, MD 20874
$415,000
- 3 Beds
- 3 Baths
- 1,064 sq. ft.
- Townhouse
- Pending
Listed by:joe l smith iii
Office:next step realty, llc.
MLS#:MDMC2200572
Source:BRIGHTMLS
Price summary
- Price:$415,000
- Price per sq. ft.:$390.04
- Monthly HOA dues:$100
About this home
Welcome to 18731 Birdseye Drive, a beautifully maintained end-unit townhome in the heart of Germantown. Offering three bedrooms and three full bathrooms, this home features an open layout, modern updates throughout, and a spacious wraparound deck ideal for entertaining or simply enjoying the outdoors.
The main level includes a bright living and dining area that flows into the updated kitchen with stainless steel appliances. Step outside to the large deck overlooking the fully fenced yard, perfect for gatherings or quiet evenings at home. Upstairs, you’ll find three comfortable bedrooms and two full bathrooms, while the lower level offers a versatile open space with a full bath, laundry room, and walkout access to the backyard.
As an end unit, this property enjoys extra natural light and a slightly larger yard, creating a more open and airy feel. Recent updates include a new roof, expansive deck, updated windows, HVAC, luxury vinyl plank flooring, hot water heater, and sliding glass doors on both the basement and main levels.
With its inviting layout, thoughtful upgrades, and convenient location, this move-in ready home is a wonderful opportunity in Germantown.
Contact an agent
Home facts
- Year built:1984
- Listing ID #:MDMC2200572
- Added:10 day(s) ago
- Updated:September 29, 2025 at 07:35 AM
Rooms and interior
- Bedrooms:3
- Total bathrooms:3
- Full bathrooms:3
- Living area:1,064 sq. ft.
Heating and cooling
- Cooling:Central A/C
- Heating:Electric, Forced Air
Structure and exterior
- Year built:1984
- Building area:1,064 sq. ft.
- Lot area:0.03 Acres
Schools
- High school:SENECA VALLEY
Utilities
- Water:Public
- Sewer:Public Sewer
Finances and disclosures
- Price:$415,000
- Price per sq. ft.:$390.04
- Tax amount:$3,858 (2024)
New listings near 18731 Birdseye Dr
- Open Sun, 12 to 3pmNew
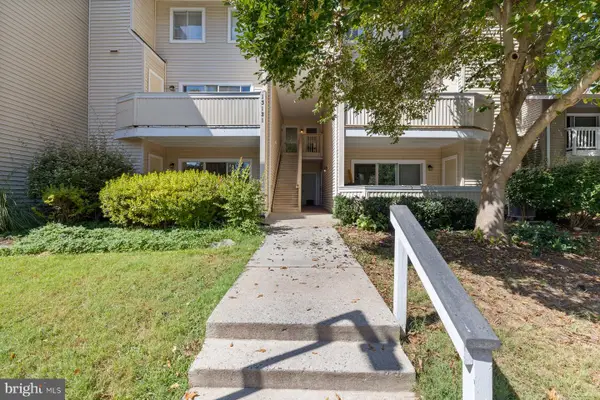 $289,000Active2 beds 3 baths1,102 sq. ft.
$289,000Active2 beds 3 baths1,102 sq. ft.13121 Wonderland Way #13-140, GERMANTOWN, MD 20874
MLS# MDMC2200886Listed by: CENTURY 21 REDWOOD REALTY - New
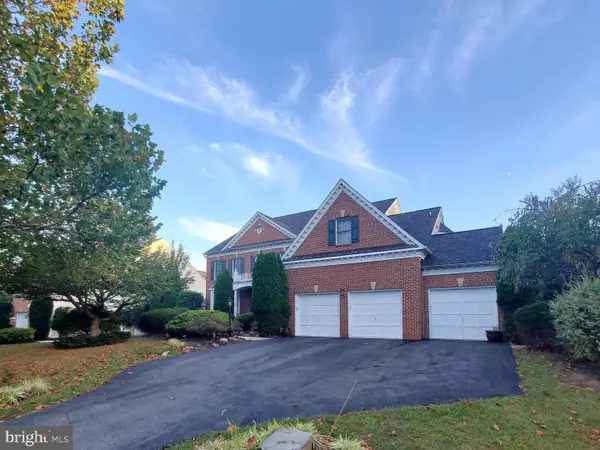 $1,217,000Active5 beds 5 baths7,681 sq. ft.
$1,217,000Active5 beds 5 baths7,681 sq. ft.14418 Ashleigh Greene Rd, BOYDS, MD 20841
MLS# MDMC2201874Listed by: LPT REALTY, LLC - Coming Soon
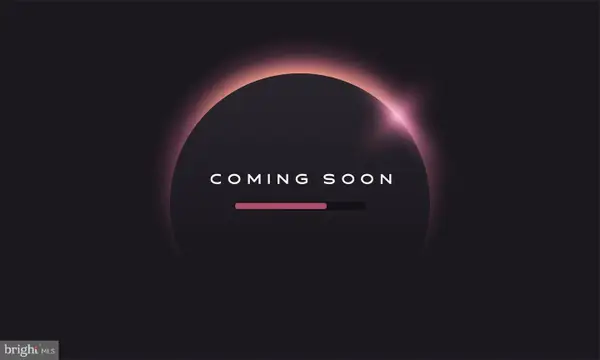 $249,900Coming Soon2 beds 2 baths
$249,900Coming Soon2 beds 2 baths19605 Gunners Branch Rd #d 2-0214, GERMANTOWN, MD 20876
MLS# MDMC2201862Listed by: EXP REALTY, LLC - New
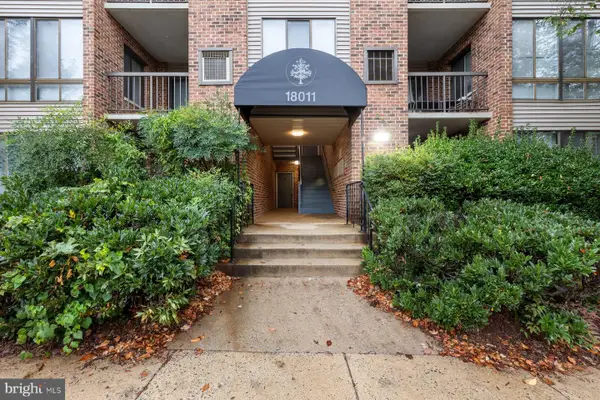 $283,000Active2 beds 2 baths1,094 sq. ft.
$283,000Active2 beds 2 baths1,094 sq. ft.18011 Unit 102 Chalet Dr #102, GERMANTOWN, MD 20874
MLS# MDMC2199380Listed by: RE/MAX PREMIERE SELECTIONS - New
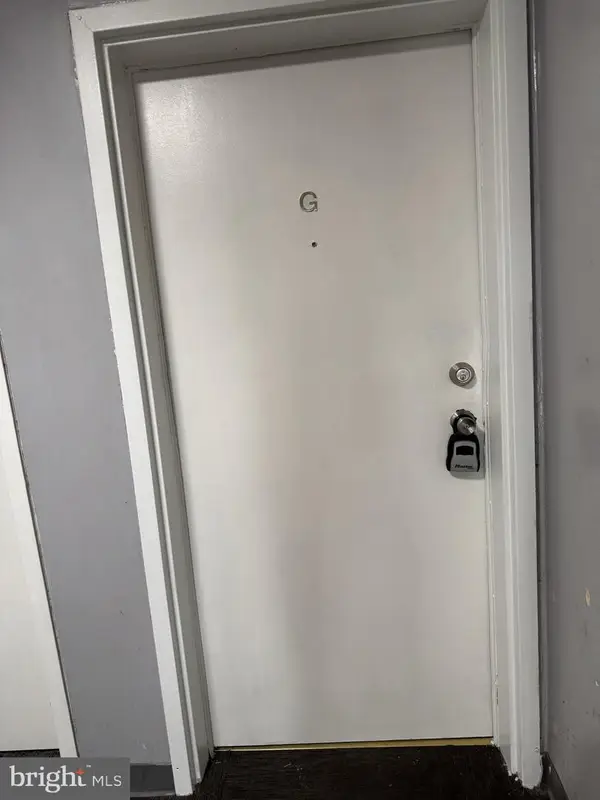 $209,900Active2 beds 2 baths965 sq. ft.
$209,900Active2 beds 2 baths965 sq. ft.19525 Gunners Branch Rd #g, GERMANTOWN, MD 20876
MLS# MDMC2201792Listed by: HAVAREST REALTY - New
 $425,000Active4 beds 4 baths1,060 sq. ft.
$425,000Active4 beds 4 baths1,060 sq. ft.19909 Choctaw Ct, GERMANTOWN, MD 20876
MLS# MDMC2201780Listed by: LONG & FOSTER REAL ESTATE, INC. - New
 $595,000Active4 beds 3 baths1,932 sq. ft.
$595,000Active4 beds 3 baths1,932 sq. ft.11110 Hoffman Dr, GERMANTOWN, MD 20876
MLS# MDMC2199948Listed by: PEARSON SMITH REALTY, LLC - New
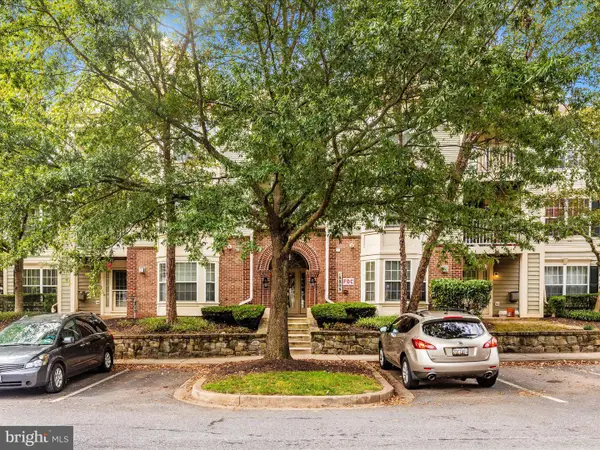 $339,000Active3 beds 2 baths1,183 sq. ft.
$339,000Active3 beds 2 baths1,183 sq. ft.18808 Sparkling Water Dr #102, GERMANTOWN, MD 20874
MLS# MDMC2201314Listed by: RE/MAX REALTY CENTRE, INC. - Coming Soon
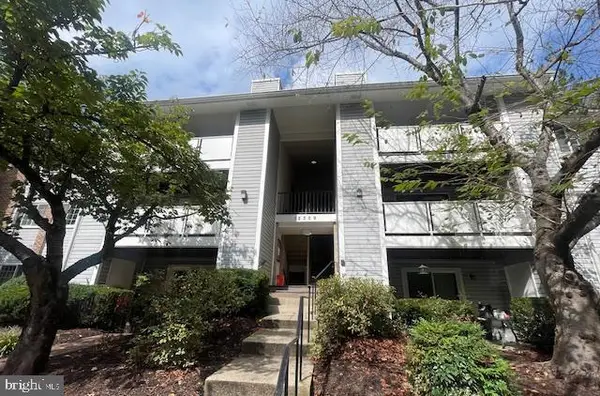 $275,000Coming Soon2 beds 2 baths
$275,000Coming Soon2 beds 2 baths12309 Silvergate Way #908-k, GERMANTOWN, MD 20874
MLS# MDMC2201446Listed by: NORTHROP REALTY - Coming Soon
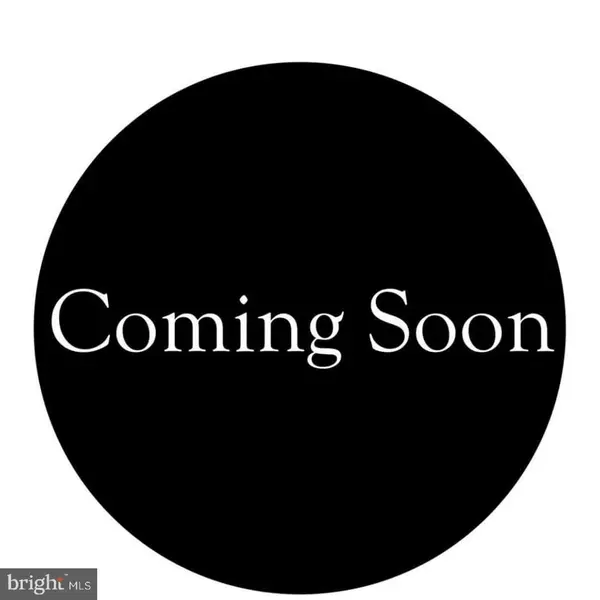 $379,999Coming Soon3 beds 3 baths
$379,999Coming Soon3 beds 3 baths19050 Highstream Dr #798, GERMANTOWN, MD 20874
MLS# MDMC2201578Listed by: LONG & FOSTER REAL ESTATE, INC.
