4037 Holly Knoll Dr, GLEN ARM, MD 21057
Local realty services provided by:Mountain Realty ERA Powered

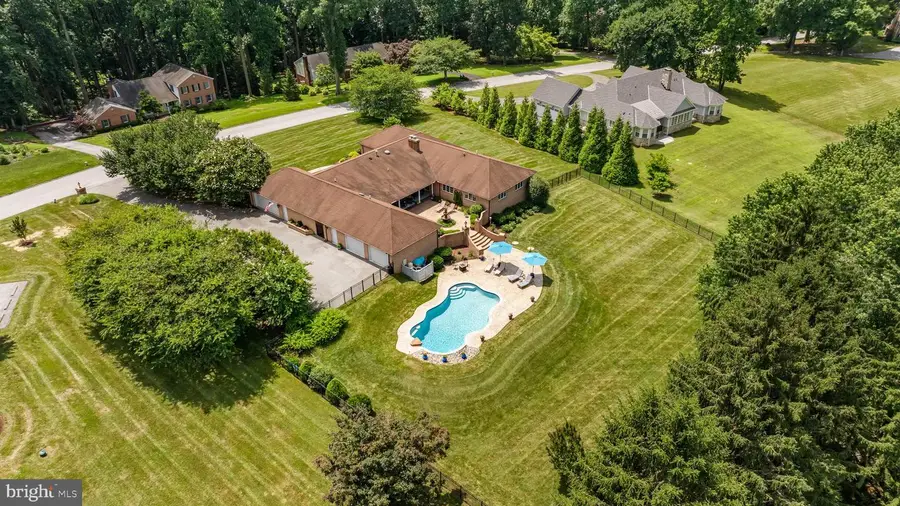
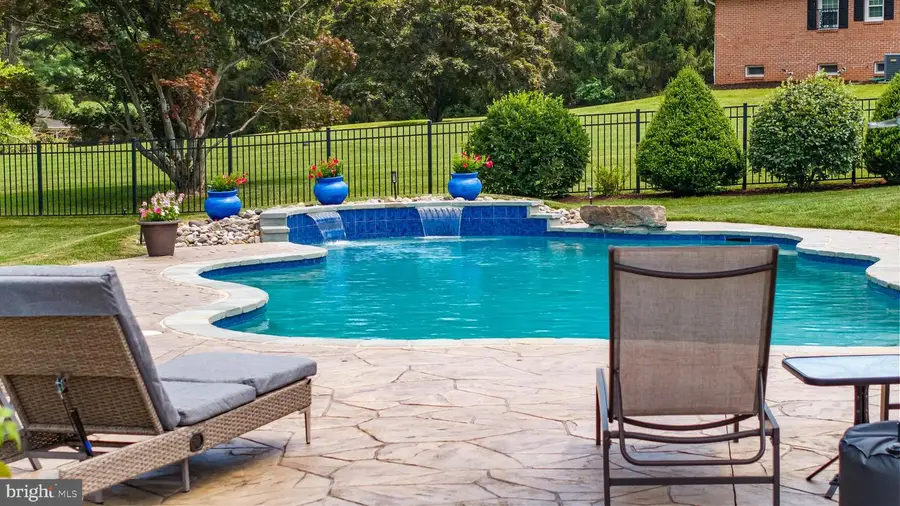
4037 Holly Knoll Dr,GLEN ARM, MD 21057
$1,275,000
- 4 Beds
- 5 Baths
- 4,890 sq. ft.
- Single family
- Active
Listed by:michelle k pappas
Office:berkshire hathaway homeservices homesale realty
MLS#:MDBC2133614
Source:BRIGHTMLS
Price summary
- Price:$1,275,000
- Price per sq. ft.:$260.74
About this home
Tucked away on a picturesque enclave of Glen Arm, 4037 Holly Knoll Drive is a rare opportunity to own a refined retreat set on 1.24 impeccably landscaped acres. This extraordinary residence offers a seamless blend of luxury, comfort, and natural beauty—framed by mature trees, curated gardens, and a resort-inspired backyard oasis.
Step inside to discover a thoughtfully updated interior where every finish has been elevated to reflect the expectations of today's discerning buyer. Sunlit living spaces feature custom millwork, wood flooring, and thoughtfully designed living spaces, all designed with timeless appeal.
At the heart of the home, the chef’s kitchen impresses with top-tier appliances, quartz countertops, and custom cabinetry—perfect for entertaining or everyday living. A gracious living room with a fireplace and large bow window - the perfect spot for a respite after a long day. A formal dining room for gatherings that flows into the kitchen for seamless entertaining. A cozy family room with a fireplace for movie watching and a spacious bonus room with flexibility for multipurpose use.
Main level spacious primary suite features hardwood flooring and a beautiful window for a flood of natural light. The updated ensuite bathroom provides a spa experience featuring double sinks, custom cabinetry, quartz counters and an oversized glass enclosed shower. Two additional well appointed bedrooms and updated bathroom adjacent from the primary suite are located in this central wing. A fourth bedroom with an ensuite bathroom on the opposite wing perfect for guests or an in law suite. Powder room is located between the Family Room and Bonus Room that are both ideal for entertaining. The lower level features a recreational room, a cedar closet, and ample additional storage. Enjoy the luxury of a four-car garage—perfect for accommodating vehicles, and recreational gear. Also includes a heated workshop and an additional half bath.
Outside, the grounds are nothing short of breathtaking. Unwind on the expansive covered patio, entertain under the stars within the courtyard with stately fountain, or take a dip in the sparkling saltwater pool surrounded by lush plantings and extensive hardscaping. Every corner of the landscape has been curated for privacy, serenity, and year-round beauty.
Located just minutes from the conveniences of Towson and the charm of Jacksonville, Glen Arm is celebrated for its rolling hills, winding back roads, and an unmatched sense of peace—all while remaining conveniently connected to major commuter routes and top-tier schools.
Contact an agent
Home facts
- Year built:1982
- Listing Id #:MDBC2133614
- Added:14 day(s) ago
- Updated:August 16, 2025 at 01:49 PM
Rooms and interior
- Bedrooms:4
- Total bathrooms:5
- Full bathrooms:3
- Half bathrooms:2
- Living area:4,890 sq. ft.
Heating and cooling
- Cooling:Ceiling Fan(s), Central A/C, Programmable Thermostat
- Heating:Electric, Heat Pump - Oil BackUp, Heat Pump(s), Oil
Structure and exterior
- Year built:1982
- Building area:4,890 sq. ft.
- Lot area:1.24 Acres
Utilities
- Water:Well
- Sewer:Septic Exists
Finances and disclosures
- Price:$1,275,000
- Price per sq. ft.:$260.74
- Tax amount:$10,294 (2024)
New listings near 4037 Holly Knoll Dr
- New
 $599,900Active4 beds 3 baths2,905 sq. ft.
$599,900Active4 beds 3 baths2,905 sq. ft.11932 Glen Arm Rd, GLEN ARM, MD 21057
MLS# MDBC2135910Listed by: SIGNATURE REALTY GROUP,LLC - New
 $700,000Active4 beds 5 baths3,168 sq. ft.
$700,000Active4 beds 5 baths3,168 sq. ft.6 Maybrook Ct, GLEN ARM, MD 21057
MLS# MDBC2136234Listed by: LONG & FOSTER REAL ESTATE, INC. 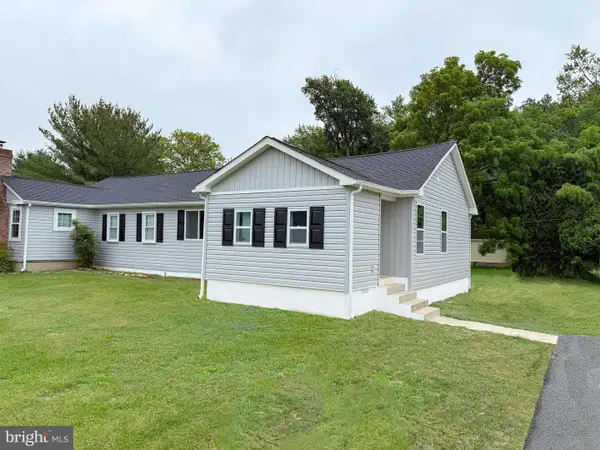 $349,900Pending3 beds 1 baths1,020 sq. ft.
$349,900Pending3 beds 1 baths1,020 sq. ft.12009 Somerset Ave, GLEN ARM, MD 21057
MLS# MDBC2132818Listed by: TEAM REALTY LLC.- Open Sat, 1 to 2:30pm
 $875,000Active4 beds 3 baths3,354 sq. ft.
$875,000Active4 beds 3 baths3,354 sq. ft.9 Tree Farm Ct, GLEN ARM, MD 21057
MLS# MDBC2133604Listed by: CUMMINGS & CO REALTORS  $179,950Pending3 beds 2 baths1,352 sq. ft.
$179,950Pending3 beds 2 baths1,352 sq. ft.5325 Glen Arm Rd, GLEN ARM, MD 21057
MLS# MDBC2133586Listed by: EXP REALTY, LLC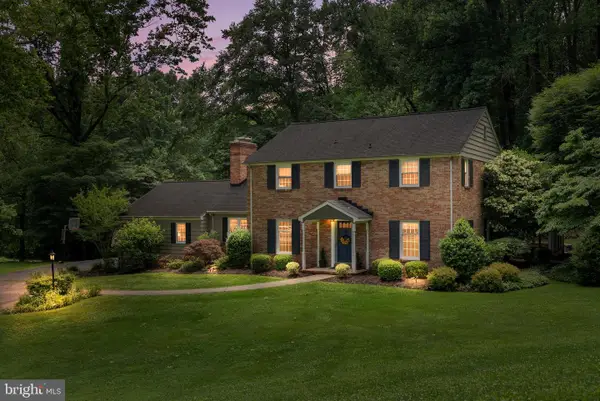 $749,900Pending4 beds 5 baths4,893 sq. ft.
$749,900Pending4 beds 5 baths4,893 sq. ft.2 Chickory Ct, GLEN ARM, MD 21057
MLS# MDBC2131818Listed by: LONG & FOSTER REAL ESTATE, INC. $899,000Active4 beds 4 baths
$899,000Active4 beds 4 baths4420 Breidenbaugh Ln, GLEN ARM, MD 21057
MLS# MDBC2130180Listed by: AMERICAN PREMIER REALTY, LLC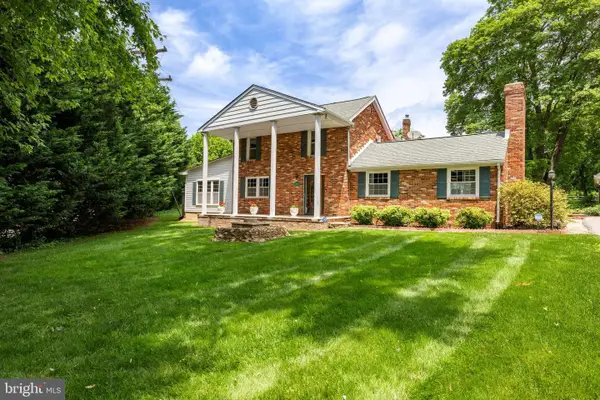 $640,000Pending3 beds 3 baths2,808 sq. ft.
$640,000Pending3 beds 3 baths2,808 sq. ft.12301 Manor Rd, GLEN ARM, MD 21057
MLS# MDBC2129824Listed by: HUBBLE BISBEE CHRISTIE'S INTERNATIONAL REAL ESTATE $275,000Active2.42 Acres
$275,000Active2.42 Acres4420 Breidenbaugh Ln, GLEN ARM, MD 21057
MLS# MDBC2128442Listed by: AMERICAN PREMIER REALTY, LLC

