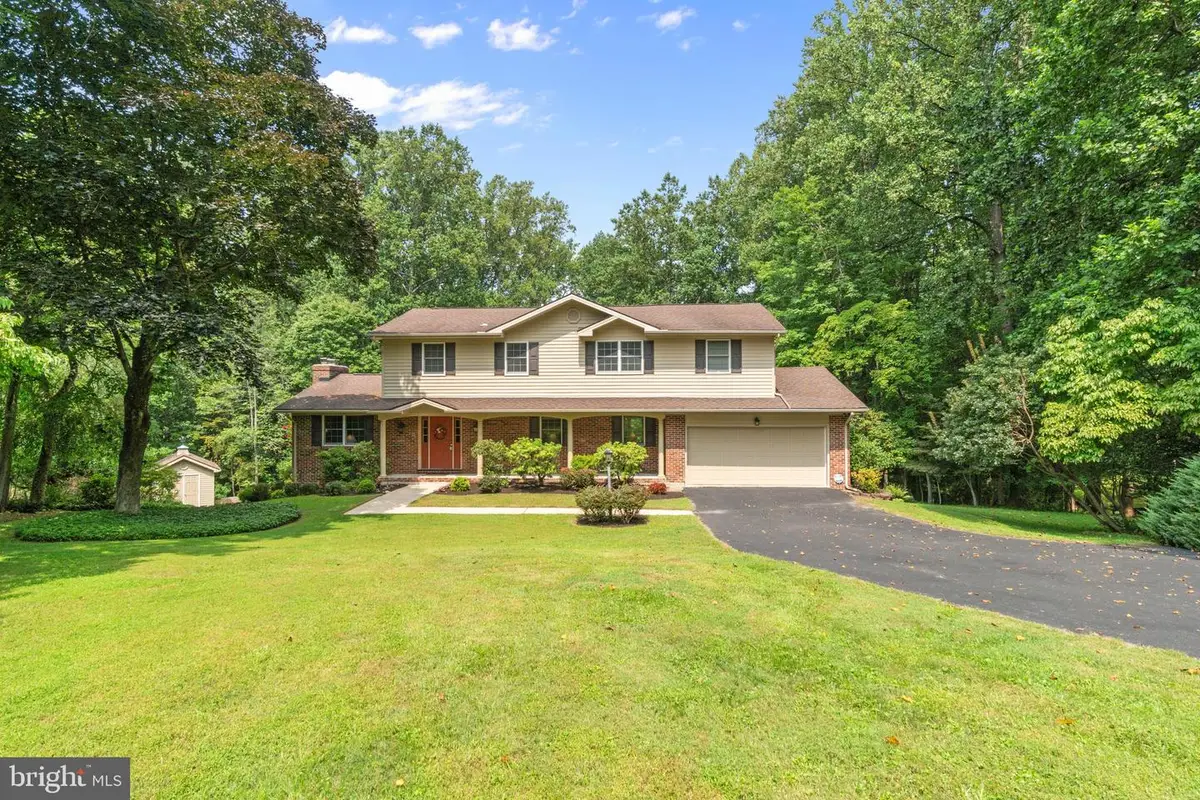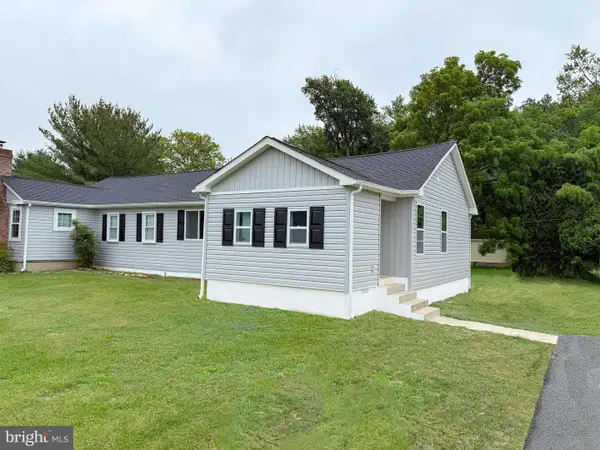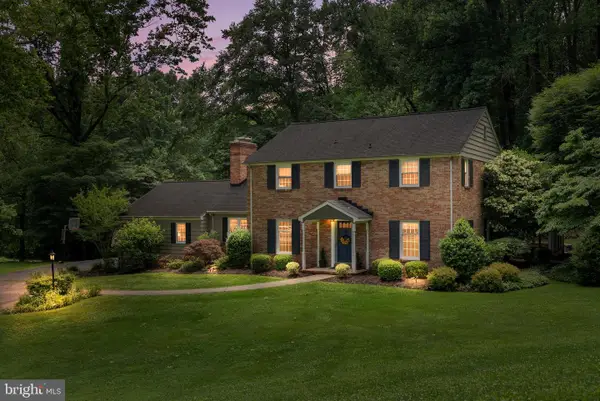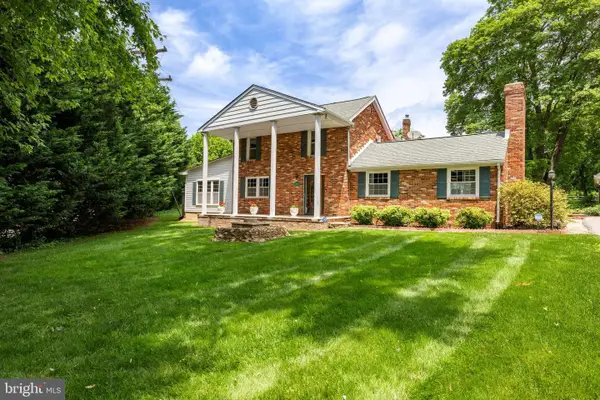6 Maybrook Ct, GLEN ARM, MD 21057
Local realty services provided by:ERA Statewide Realty



6 Maybrook Ct,GLEN ARM, MD 21057
$700,000
- 4 Beds
- 5 Baths
- 3,168 sq. ft.
- Single family
- Active
Listed by:tony migliaccio
Office:long & foster real estate, inc.
MLS#:MDBC2136234
Source:BRIGHTMLS
Price summary
- Price:$700,000
- Price per sq. ft.:$220.96
About this home
**MULTIPLE OFFERS - BEST & FINAL OFFER DEADLINE 8/16 @ 9PM NO ESCALATION CLAUSES** Gorgeous 4-Bedroom Colonial with 2 car attached garage on a Private Cul-de-Sac Backing to Trees
Nestled at the end of a quiet cul-de-sac in one of Glen Arm’s most sought-after communities, this stunning 4-bedroom, 4.5-bath colonial offers three beautifully finished levels totaling approximately 3,800 square feet and a private backyard oasis with a heated saltwater pool.
A covered front porch welcomes you into a spacious ceramic tile foyer with coat closet and updated powder room. To one side, an extended living room with dual access and a cozy center fireplace; to the other, a sun-filled family room leading to the updated gourmet eat-in kitchen—complete with granite countertops, white 42-inch cabinetry, stainless steel appliances, recessed lighting, under-cabinet lighting, marble backsplash, double-door pantry, and sliders to the upper rear deck. The main level also features hardwood flooring throughout, a formal dining room with crown and chair rail molding plus wainscoting, and an oversized first-floor laundry room.
Upstairs, the expansive primary suite addition showcases a luxurious en suite with dual vanities, jetted soaking tub, walk-in closet, and an oversized glass-enclosed shower with built-in bench and dual shower heads. A second bedroom also enjoys a private en suite, while two additional bedrooms share an updated hall bath with dual vanity and tiled shower surround.
The walk-out lower level offers incredible versatility with a bright rec room featuring luxury vinyl plank flooring, recessed lighting, and a granite-topped wet bar with glass-panel, backlit cabinetry; an office nook; an updated full bath; a sauna (as-is); a spacious utility/storage room with whole-house reverse osmosis system; and direct access to the covered lower deck.
Step outside to your own private retreat—two decks, a storage shed, expansive pool deck, and a heated, concrete saltwater pool framed by a stone retaining wall and serene wooded backdrop. All just moments from Loch Raven Reservoir, parks, and commuter routes.
Contact an agent
Home facts
- Year built:1971
- Listing Id #:MDBC2136234
- Added:7 day(s) ago
- Updated:August 16, 2025 at 01:42 PM
Rooms and interior
- Bedrooms:4
- Total bathrooms:5
- Full bathrooms:4
- Half bathrooms:1
- Living area:3,168 sq. ft.
Heating and cooling
- Cooling:Central A/C
- Heating:Forced Air, Oil
Structure and exterior
- Roof:Architectural Shingle
- Year built:1971
- Building area:3,168 sq. ft.
- Lot area:1.31 Acres
Utilities
- Water:Well
- Sewer:Private Septic Tank
Finances and disclosures
- Price:$700,000
- Price per sq. ft.:$220.96
- Tax amount:$6,172 (2024)
New listings near 6 Maybrook Ct
- New
 $599,900Active4 beds 3 baths2,905 sq. ft.
$599,900Active4 beds 3 baths2,905 sq. ft.11932 Glen Arm Rd, GLEN ARM, MD 21057
MLS# MDBC2135910Listed by: SIGNATURE REALTY GROUP,LLC  $1,275,000Active4 beds 5 baths4,890 sq. ft.
$1,275,000Active4 beds 5 baths4,890 sq. ft.4037 Holly Knoll Dr, GLEN ARM, MD 21057
MLS# MDBC2133614Listed by: BERKSHIRE HATHAWAY HOMESERVICES HOMESALE REALTY $349,900Pending3 beds 1 baths1,020 sq. ft.
$349,900Pending3 beds 1 baths1,020 sq. ft.12009 Somerset Ave, GLEN ARM, MD 21057
MLS# MDBC2132818Listed by: TEAM REALTY LLC.- Open Sat, 1 to 2:30pm
 $875,000Active4 beds 3 baths3,354 sq. ft.
$875,000Active4 beds 3 baths3,354 sq. ft.9 Tree Farm Ct, GLEN ARM, MD 21057
MLS# MDBC2133604Listed by: CUMMINGS & CO REALTORS  $179,950Pending3 beds 2 baths1,352 sq. ft.
$179,950Pending3 beds 2 baths1,352 sq. ft.5325 Glen Arm Rd, GLEN ARM, MD 21057
MLS# MDBC2133586Listed by: EXP REALTY, LLC $749,900Pending4 beds 5 baths4,893 sq. ft.
$749,900Pending4 beds 5 baths4,893 sq. ft.2 Chickory Ct, GLEN ARM, MD 21057
MLS# MDBC2131818Listed by: LONG & FOSTER REAL ESTATE, INC. $899,000Active4 beds 4 baths
$899,000Active4 beds 4 baths4420 Breidenbaugh Ln, GLEN ARM, MD 21057
MLS# MDBC2130180Listed by: AMERICAN PREMIER REALTY, LLC $640,000Pending3 beds 3 baths2,808 sq. ft.
$640,000Pending3 beds 3 baths2,808 sq. ft.12301 Manor Rd, GLEN ARM, MD 21057
MLS# MDBC2129824Listed by: HUBBLE BISBEE CHRISTIE'S INTERNATIONAL REAL ESTATE $275,000Active2.42 Acres
$275,000Active2.42 Acres4420 Breidenbaugh Ln, GLEN ARM, MD 21057
MLS# MDBC2128442Listed by: AMERICAN PREMIER REALTY, LLC

