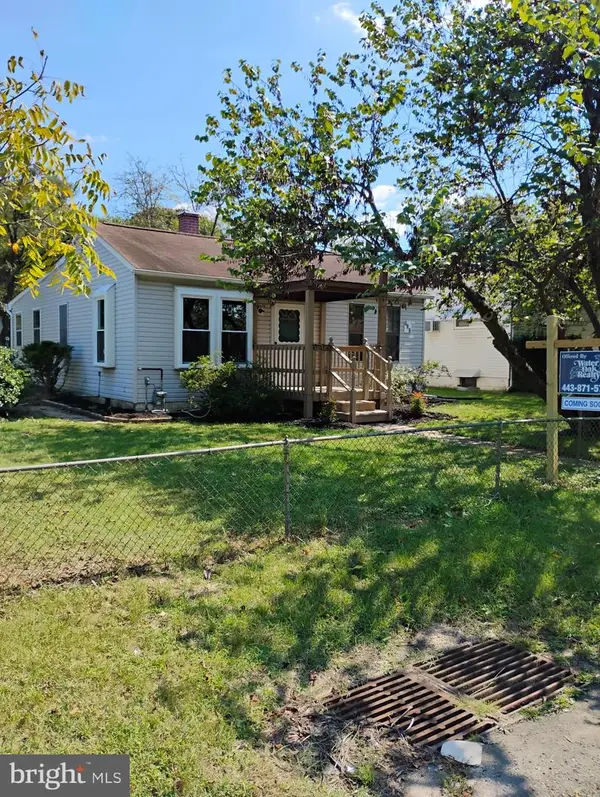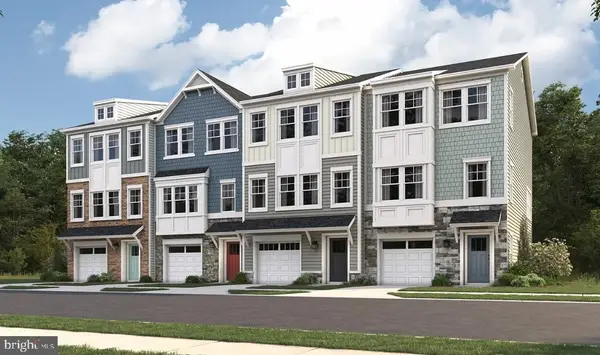101 Herbert Ct, Glen Burnie, MD 21060
Local realty services provided by:ERA Reed Realty, Inc.
101 Herbert Ct,Glen Burnie, MD 21060
$325,000
- 3 Beds
- 2 Baths
- 1,260 sq. ft.
- Single family
- Pending
Listed by:denise s giacobba
Office:samson properties
MLS#:MDAA2126728
Source:BRIGHTMLS
Price summary
- Price:$325,000
- Price per sq. ft.:$257.94
About this home
OFFER DEADLINE: Oct 1 @ 9:00 am. Discover the charm of this cozy ranch-style home in the Sun Valley neighborhood. With new LVP floors, new lighting and fresh neutral paint completed just before going on the market, this home seamlessly blends modern updates with classic comfort. Spanning 840 square feet (another 420 sf in basement) on the main level, the layout features three inviting bedrooms and a full bathroom, perfect for both relaxation and entertaining. The basement is finished and includes a full bathroom, family room, separate laundry room and a workshop/storage with 2 additional refrigerator/freezers. The heart of the home is the spacious eat-in kitchen, designed for both culinary creativity and casual gatherings. The low-maintenance vinyl siding ensures you can spend more time enjoying your home with the lot spanning 1/3 of an acre (the backyard is huge!). Off the kitchen, walk out to your all-weather porch with a view of your huge fenced-in backyard. This property has a driveway on each side of the house, yielding 5-6 parking spaces. This delightful residence is not just a house; it's a place to create lasting memories. Experience the perfect blend of comfort, style, and functionality in this inviting home.
Contact an agent
Home facts
- Year built:1959
- Listing ID #:MDAA2126728
- Added:13 day(s) ago
- Updated:October 03, 2025 at 02:36 AM
Rooms and interior
- Bedrooms:3
- Total bathrooms:2
- Full bathrooms:2
- Living area:1,260 sq. ft.
Heating and cooling
- Cooling:Ceiling Fan(s), Central A/C
- Heating:Forced Air, Natural Gas
Structure and exterior
- Roof:Composite
- Year built:1959
- Building area:1,260 sq. ft.
- Lot area:0.32 Acres
Utilities
- Water:Public
- Sewer:Public Sewer
Finances and disclosures
- Price:$325,000
- Price per sq. ft.:$257.94
- Tax amount:$3,288 (2025)
New listings near 101 Herbert Ct
- New
 $459,000Active4 beds 3 baths1,726 sq. ft.
$459,000Active4 beds 3 baths1,726 sq. ft.1509 Baby Baer Ct, GLEN BURNIE, MD 21061
MLS# MDAA2127856Listed by: FAIRFAX REALTY PREMIER - Coming Soon
 $335,000Coming Soon3 beds 1 baths
$335,000Coming Soon3 beds 1 baths115 Dorchester Rd, GLEN BURNIE, MD 21060
MLS# MDAA2127850Listed by: KELLER WILLIAMS FLAGSHIP - New
 $564,299Active3 beds 4 baths2,684 sq. ft.
$564,299Active3 beds 4 baths2,684 sq. ft.8333 Kippis Rd, MILLERSVILLE, MD 21108
MLS# MDAA2127846Listed by: TAYLOR PROPERTIES - New
 $525,000Active4 beds 3 baths2,638 sq. ft.
$525,000Active4 beds 3 baths2,638 sq. ft.8001 Foxglen Ct, GLEN BURNIE, MD 21061
MLS# MDAA2127564Listed by: RE/MAX REALTY CENTRE, INC. - Open Sat, 12 to 2pmNew
 $375,000Active3 beds 2 baths1,192 sq. ft.
$375,000Active3 beds 2 baths1,192 sq. ft.1016 Upton Rd, GLEN BURNIE, MD 21060
MLS# MDAA2127012Listed by: DOUGLAS REALTY LLC - New
 $230,000Active2 beds 1 baths820 sq. ft.
$230,000Active2 beds 1 baths820 sq. ft.308 Blue Water Ct #102, GLEN BURNIE, MD 21060
MLS# MDAA2127464Listed by: RE/MAX IKON - Open Sat, 12 to 3pmNew
 $370,000Active3 beds 2 baths1,250 sq. ft.
$370,000Active3 beds 2 baths1,250 sq. ft.933 Andrews Road, GLEN BURNIE, MD 21060
MLS# MDAA2126264Listed by: WATER OAK REALTY, LTD. - Coming Soon
 $374,900Coming Soon3 beds 1 baths
$374,900Coming Soon3 beds 1 baths413 Glenwood Ave, GLEN BURNIE, MD 21061
MLS# MDAA2127566Listed by: KELLER WILLIAMS FLAGSHIP - Coming SoonOpen Sat, 12:30 to 2pm
 $450,000Coming Soon4 beds 2 baths
$450,000Coming Soon4 beds 2 baths366 Phirne Rd W, GLEN BURNIE, MD 21061
MLS# MDAA2127526Listed by: CUMMINGS & CO. REALTORS - New
 $449,990Active3 beds 4 baths2,150 sq. ft.
$449,990Active3 beds 4 baths2,150 sq. ft.6824 Winterhill Ln, GLEN BURNIE, MD 21060
MLS# MDAA2127592Listed by: CUMMINGS & CO. REALTORS
