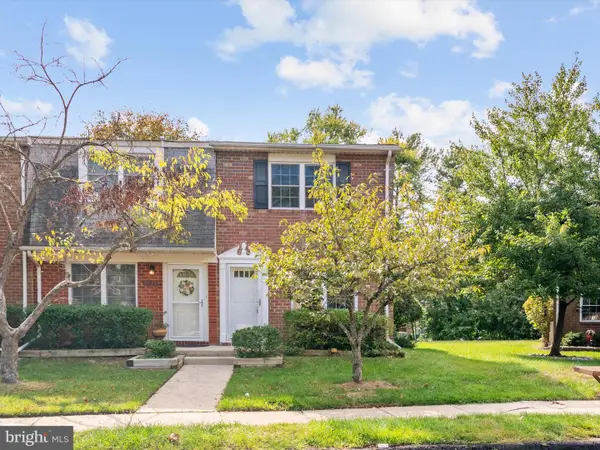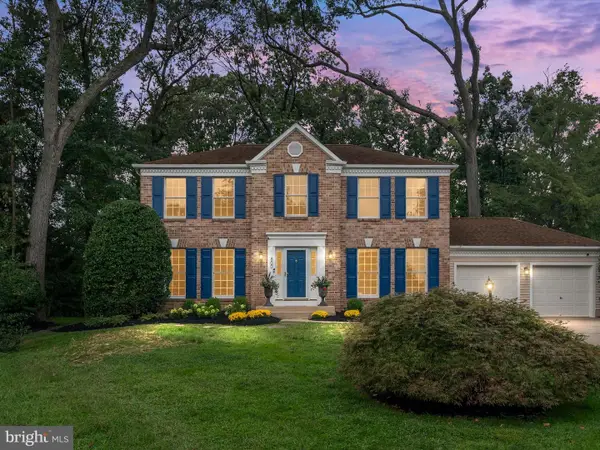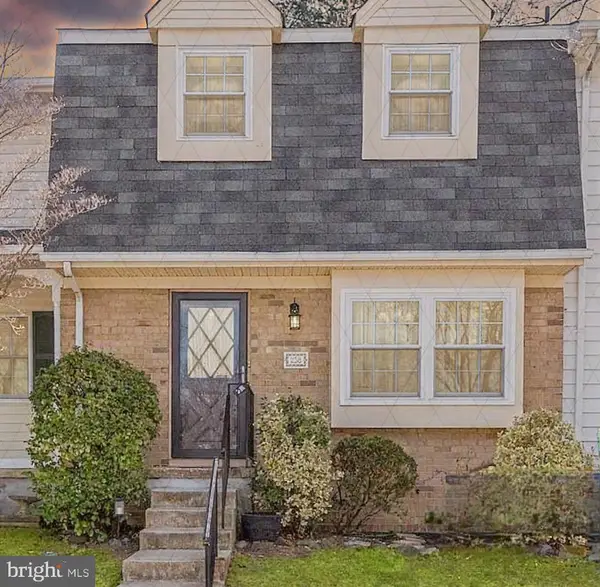8333 Kippis Rd, Millersville, MD 21108
Local realty services provided by:ERA Reed Realty, Inc.
Listed by:richard l taylor
Office:taylor properties
MLS#:MDAA2127846
Source:BRIGHTMLS
Price summary
- Price:$564,299
- Price per sq. ft.:$210.25
- Monthly HOA dues:$135
About this home
Welcome home! This Home is Priced to SELL, don't miss out! Loaded with premium selections and just 7 years young, this 3 bedroom, 3.5 bath townhome is located in the sought-after Pondview Community. Offering wonderful community amenities such as a pool, fitness center, tot lot, clubhouse, Pond View Park, walking trails, a pavilion, dog park, fishing pond and even a pier! All with low monthly HOA fees. One of the largest models, featuring 2,680 square feet of finished living space across three levels, this home exemplifies open concept living at its best. The main level features a chef’s kitchen with an oversized granite island and pendant lighting, a spacious living room with a thermostat-controlled gas fireplace, a generous dining area, and a built-in office nook enhanced with matching wall cabinetry—an impressive upgrade offering abundant and convenient storage space. A stylish half bath, hardwood flooring throughout, and 9-foot ceilings complete this level. The expansive lower-level flex space opens directly to a backyard with peaceful wooded views and no rear neighbors—plus, lawn care is handled by the HOA for low-maintenance living. Direct access to the garage and an additional full bath with granite is also located on this level. Upstairs, you’ll find three bedrooms, including a luxurious owner’s suite with a walk-in closet and a beautifully appointed ensuite bath. The ensuite features a dual-sink granite vanity, a private water closet, and a separate shower. Another full bath and the laundry area are also conveniently located on this level. Additional highlights include an on-demand tankless hot water heater, window treatments throughout, a spacious 2-car garage, and access to incredible community amenities. All of this in a prime location with easy access to Baltimore, Washington D.C., Annapolis, and Fort Meade.
Contact an agent
Home facts
- Year built:2018
- Listing ID #:MDAA2127846
- Added:1 day(s) ago
- Updated:October 03, 2025 at 01:40 AM
Rooms and interior
- Bedrooms:3
- Total bathrooms:4
- Full bathrooms:3
- Half bathrooms:1
- Living area:2,684 sq. ft.
Heating and cooling
- Cooling:Central A/C, Programmable Thermostat
- Heating:Central, Forced Air, Natural Gas, Programmable Thermostat
Structure and exterior
- Roof:Architectural Shingle
- Year built:2018
- Building area:2,684 sq. ft.
- Lot area:0.05 Acres
Utilities
- Water:Public
- Sewer:Public Sewer
Finances and disclosures
- Price:$564,299
- Price per sq. ft.:$210.25
- Tax amount:$5,827 (2025)
New listings near 8333 Kippis Rd
- Coming Soon
 $725,000Coming Soon4 beds 4 baths
$725,000Coming Soon4 beds 4 baths1184 Tanager Dr, MILLERSVILLE, MD 21108
MLS# MDAA2124760Listed by: THE KW COLLECTIVE - New
 $1,595,000Active5 beds 5 baths4,918 sq. ft.
$1,595,000Active5 beds 5 baths4,918 sq. ft.1220 Indian Landing Rd, MILLERSVILLE, MD 21108
MLS# MDAA2127168Listed by: LONG & FOSTER REAL ESTATE, INC. - New
 $857,170Active5 beds 4 baths3,274 sq. ft.
$857,170Active5 beds 4 baths3,274 sq. ft.8304 Patience Ln, MILLERSVILLE, MD 21108
MLS# MDAA2127080Listed by: LONG & FOSTER REAL ESTATE, INC. - New
 $260,000Active2 beds 1 baths930 sq. ft.
$260,000Active2 beds 1 baths930 sq. ft.8421 Norwood Dr, MILLERSVILLE, MD 21108
MLS# MDAA2126994Listed by: DOUGLAS REALTY LLC  $850,000Pending5 beds 4 baths3,647 sq. ft.
$850,000Pending5 beds 4 baths3,647 sq. ft.800 Cool Glade Ct, MILLERSVILLE, MD 21108
MLS# MDAA2126584Listed by: COMPASS $660,000Pending4 beds 4 baths2,339 sq. ft.
$660,000Pending4 beds 4 baths2,339 sq. ft.8204 Suez Ave, MILLERSVILLE, MD 21108
MLS# MDAA2126512Listed by: PARK MODERN REALTY- Coming Soon
 $340,000Coming Soon3 beds 3 baths
$340,000Coming Soon3 beds 3 baths258 Nathan Way, MILLERSVILLE, MD 21108
MLS# MDAA2126406Listed by: KELLER WILLIAMS SELECT REALTORS OF ANNAPOLIS - Coming Soon
 $429,900Coming Soon4 beds 3 baths
$429,900Coming Soon4 beds 3 baths529 Chalet Dr W, MILLERSVILLE, MD 21108
MLS# MDAA2126418Listed by: FIVE STAR REAL ESTATE - Open Sat, 1 to 3pm
 $509,000Active3 beds 3 baths2,026 sq. ft.
$509,000Active3 beds 3 baths2,026 sq. ft.630 Cross Chase Dr, MILLERSVILLE, MD 21108
MLS# MDAA2126298Listed by: SAMSON PROPERTIES
