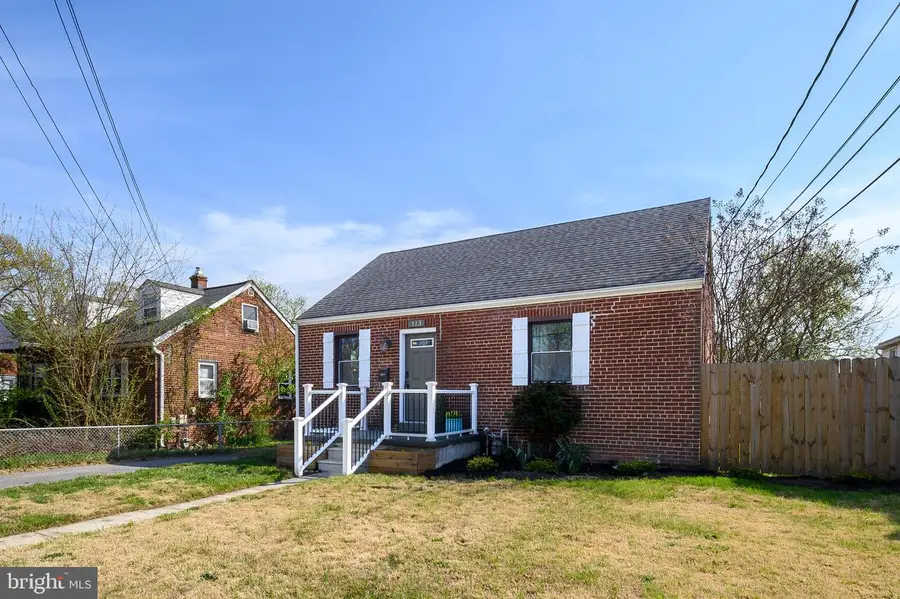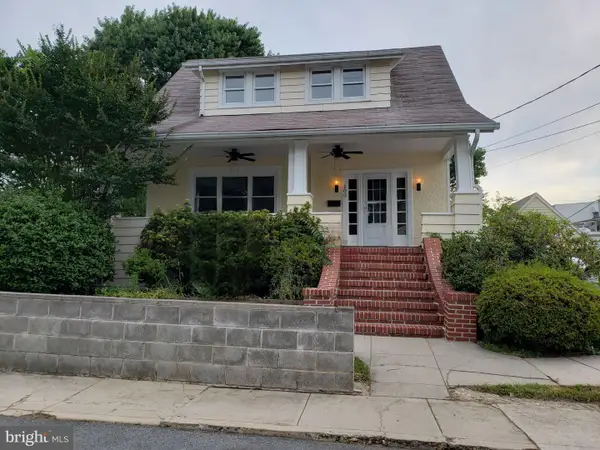113 Georgia Ave Ne, GLEN BURNIE, MD 21060
Local realty services provided by:O'BRIEN REALTY ERA POWERED



Listed by:cynthia f gardner
Office:century 21 new millennium
MLS#:MDAA2111886
Source:BRIGHTMLS
Price summary
- Price:$449,900
- Price per sq. ft.:$262.33
About this home
Welcome to this charming 4-bedroom Cape Cod with classic brick front appeal! Featuring 2 full bathrooms and a show-stopper renovated kitchen, this home offers plenty of white shaker-style cabinetry, a massive center island, with quartz counter tops and an open-concept layout which flows seamlessly into the living and dining areas—all enhanced by stylish luxury vinyl plank flooring. A convenient bonus room off the back, complete with a sliding glass door to the backyard, offers endless possibilities—playroom, home gym, art studio, you name it! The spacious owner’s suite, a thoughtfully designed addition, will be your serene-like retreat after a long day with its en-suite bath and walk-in closet. Upstairs, you’ll find two additional bedrooms, while the main level offers flexibility with a fourth bedroom or home office, conveniently located near the second full bath. The finished basement is the perfect hangout zone—ideal for a kids’ play area, man cave, or game room—plus there’s a large storage area to keep everything organized. Step outside to a fully fenced backyard—great for kids, your pampered pup, or even a friendly game of volleyball or sharpen you catching skills! Situated in the heart of Glen Burnie, this home is close to shopping, dining, and major commuter routes, making it a convenient and desirable location. Whether you're a first-time buyer or looking to move up from a townhouse, this one is a must-see!
Contact an agent
Home facts
- Year built:1949
- Listing Id #:MDAA2111886
- Added:125 day(s) ago
- Updated:August 17, 2025 at 07:24 AM
Rooms and interior
- Bedrooms:4
- Total bathrooms:2
- Full bathrooms:2
- Living area:1,715 sq. ft.
Heating and cooling
- Cooling:Ceiling Fan(s), Central A/C
- Heating:Forced Air, Natural Gas
Structure and exterior
- Roof:Shingle
- Year built:1949
- Building area:1,715 sq. ft.
- Lot area:0.18 Acres
Schools
- High school:GLEN BURNIE
Utilities
- Water:Public
- Sewer:Public Sewer
Finances and disclosures
- Price:$449,900
- Price per sq. ft.:$262.33
- Tax amount:$3,775 (2024)
New listings near 113 Georgia Ave Ne
- Coming Soon
 $725,000Coming Soon4 beds 4 baths
$725,000Coming Soon4 beds 4 baths1031 Meherrin Ct, GLEN BURNIE, MD 21060
MLS# MDAA2123704Listed by: KELLER WILLIAMS FLAGSHIP - Coming Soon
 $360,000Coming Soon3 beds 3 baths
$360,000Coming Soon3 beds 3 baths1410 Braden Loop, GLEN BURNIE, MD 21061
MLS# MDAA2123710Listed by: CENTURY 21 NEW MILLENNIUM - Coming Soon
 $389,900Coming Soon3 beds 2 baths
$389,900Coming Soon3 beds 2 baths102 Kuethe Rd Ne, GLEN BURNIE, MD 21060
MLS# MDAA2123412Listed by: EXP REALTY, LLC - New
 $420,000Active3 beds 2 baths1,092 sq. ft.
$420,000Active3 beds 2 baths1,092 sq. ft.100 Oak Ave, GLEN BURNIE, MD 21061
MLS# MDAA2123654Listed by: TAYLOR PROPERTIES - Open Sun, 2 to 4pmNew
 $242,000Active-- beds -- baths930 sq. ft.
$242,000Active-- beds -- baths930 sq. ft.8431 Norwood Dr, MILLERSVILLE, MD 21108
MLS# MDAA2123632Listed by: LONG & FOSTER REAL ESTATE, INC. - Coming Soon
 $250,000Coming Soon3 beds 2 baths
$250,000Coming Soon3 beds 2 baths1 Summit Ave, GLEN BURNIE, MD 21060
MLS# MDAA2123628Listed by: EXP REALTY, LLC - Coming Soon
 $549,500Coming Soon3 beds 2 baths
$549,500Coming Soon3 beds 2 baths7959 Pipers Path, GLEN BURNIE, MD 21061
MLS# MDAA2123562Listed by: MICHAEL J. BOZEK - Coming Soon
 $435,000Coming Soon4 beds 2 baths
$435,000Coming Soon4 beds 2 baths903 Jay Ct, GLEN BURNIE, MD 21061
MLS# MDAA2123610Listed by: RE/MAX EXECUTIVE - New
 $424,900Active5 beds 2 baths2,034 sq. ft.
$424,900Active5 beds 2 baths2,034 sq. ft.121 Inglewood Dr, GLEN BURNIE, MD 21060
MLS# MDAA2123182Listed by: WITZ REALTY, LLC - Coming Soon
 $450,000Coming Soon3 beds 4 baths
$450,000Coming Soon3 beds 4 baths640 Chalcedony Ln, GLEN BURNIE, MD 21060
MLS# MDAA2123464Listed by: RE/MAX EXECUTIVE
