24 Mcguirk Dr, Glen Burnie, MD 21060
Local realty services provided by:ERA Cole Realty
24 Mcguirk Dr,Glen Burnie, MD 21060
$324,900
- 3 Beds
- 2 Baths
- 840 sq. ft.
- Single family
- Active
Upcoming open houses
- Sat, Sep 2712:00 pm - 02:00 pm
Listed by:robert j breeden
Office:berkshire hathaway homeservices homesale realty
MLS#:MDAA2126662
Source:BRIGHTMLS
Price summary
- Price:$324,900
- Price per sq. ft.:$386.79
About this home
Beautifully Renovated 3-Bedroom, 2-Bath Rancher – Move-In Ready!
Step into this stunning, fully updated ranch-style home offering 3 bedrooms and 2 bathrooms, designed with modern living in mind. Inside, you'll find durable LVP flooring throughout the main areas and brand-new windows that flood the space with natural light.
The stylish kitchen is a true showstopper, featuring stainless steel appliances, quartz countertops, a breakfast bar, and sleek pendant lighting—perfect for both everyday living and entertaining. Just off the kitchen, the separate dining area opens directly to a fully fenced backyard, ideal for outdoor gatherings or quiet evenings under the stars.
The spacious living room boasts recessed lighting and a bright, welcoming atmosphere. On the main level, you’ll find two generously sized bedrooms with new carpet, a beautifully updated hall bathroom with custom tile, and a private primary suite complete with its own custom-tiled ensuite bath.
The finished lower level offers flexible space that can serve as a third bedroom, home office, or additional family room—whatever fits your lifestyle.
Outside, enjoy the convenience of a large driveway and an oversized shed for all your storage and parking needs. With thoughtful updates throughout and contemporary finishes in every corner, this home is truly move-in ready.
Don’t miss your chance to make this modern gem yours!
Contact an agent
Home facts
- Year built:1940
- Listing ID #:MDAA2126662
- Added:2 day(s) ago
- Updated:September 25, 2025 at 10:45 PM
Rooms and interior
- Bedrooms:3
- Total bathrooms:2
- Full bathrooms:2
- Living area:840 sq. ft.
Heating and cooling
- Cooling:Central A/C
- Heating:Electric, Heat Pump(s)
Structure and exterior
- Year built:1940
- Building area:840 sq. ft.
- Lot area:0.1 Acres
Utilities
- Water:Public
- Sewer:Public Sewer
Finances and disclosures
- Price:$324,900
- Price per sq. ft.:$386.79
- Tax amount:$2,366 (2024)
New listings near 24 Mcguirk Dr
- Coming Soon
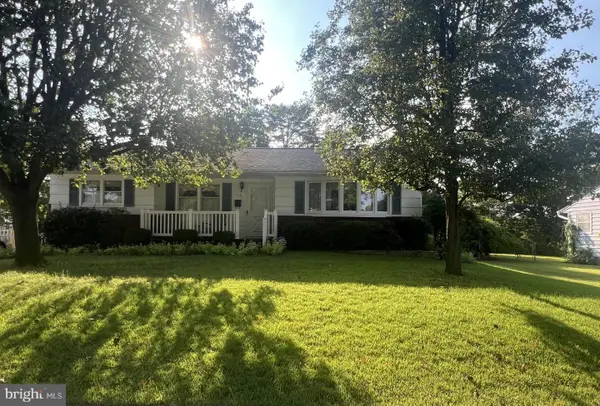 $385,000Coming Soon3 beds 3 baths
$385,000Coming Soon3 beds 3 baths516 Joy Cir, GLEN BURNIE, MD 21061
MLS# MDAA2124410Listed by: LONG & FOSTER REAL ESTATE, INC. - Coming Soon
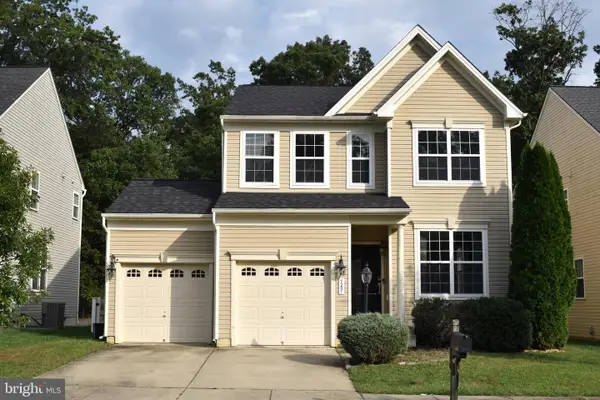 $679,900Coming Soon4 beds 4 baths
$679,900Coming Soon4 beds 4 baths7207 Stallings Dr, GLEN BURNIE, MD 21060
MLS# MDAA2126526Listed by: CENTURY 21 DOWNTOWN - New
 $125,000Active1 Acres
$125,000Active1 AcresWilkes Ln, PASADENA, MD 21122
MLS# MDAA2127146Listed by: SAMSON PROPERTIES - New
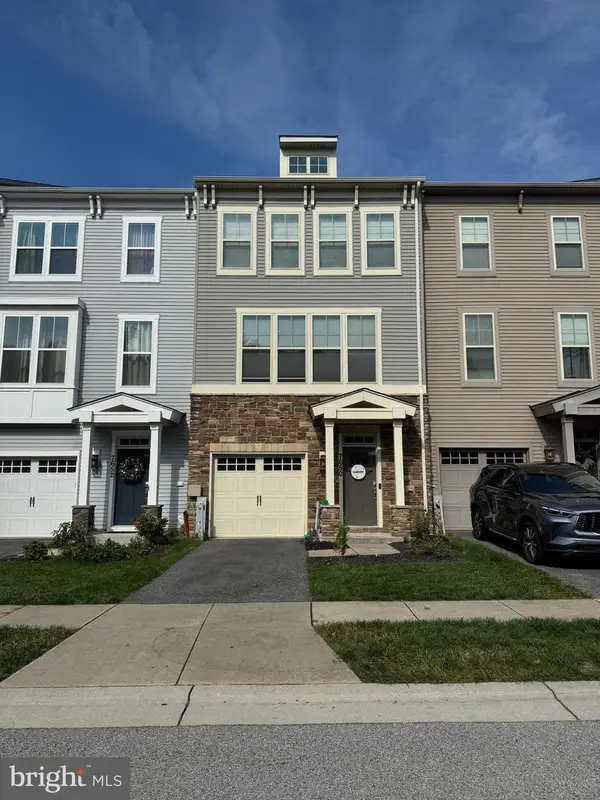 $484,999Active3 beds 4 baths2,320 sq. ft.
$484,999Active3 beds 4 baths2,320 sq. ft.7650 Lyndon Ct, GLEN BURNIE, MD 21060
MLS# MDAA2126778Listed by: ALLFIRST REALTY, INC. - New
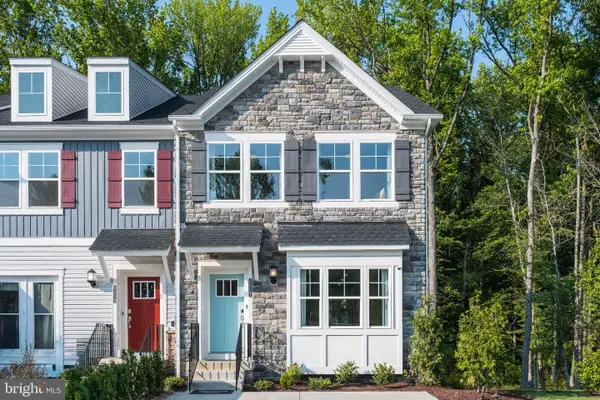 $509,990Active4 beds 5 baths2,378 sq. ft.
$509,990Active4 beds 5 baths2,378 sq. ft.1244 Barkleyridge Ln, GLEN BURNIE, MD 21060
MLS# MDAA2127134Listed by: BUILDER SOLUTIONS REALTY - Coming Soon
 $625,000Coming Soon4 beds 3 baths
$625,000Coming Soon4 beds 3 baths8038 High Oak Rd, GLEN BURNIE, MD 21060
MLS# MDAA2124364Listed by: CUMMINGS & CO. REALTORS - New
 $857,170Active5 beds 4 baths3,274 sq. ft.
$857,170Active5 beds 4 baths3,274 sq. ft.8304 Patience Ln, MILLERSVILLE, MD 21108
MLS# MDAA2127080Listed by: LONG & FOSTER REAL ESTATE, INC. - New
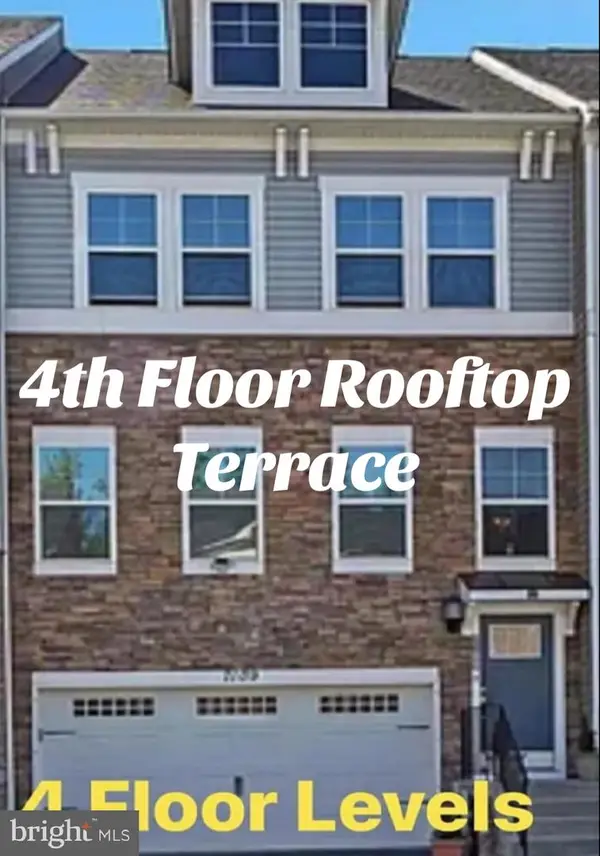 $495,000Active4 beds 5 baths2,624 sq. ft.
$495,000Active4 beds 5 baths2,624 sq. ft.7109 Yamhill Way, GLEN BURNIE, MD 21060
MLS# MDAA2127088Listed by: NEXTTIER REALTY LLC - New
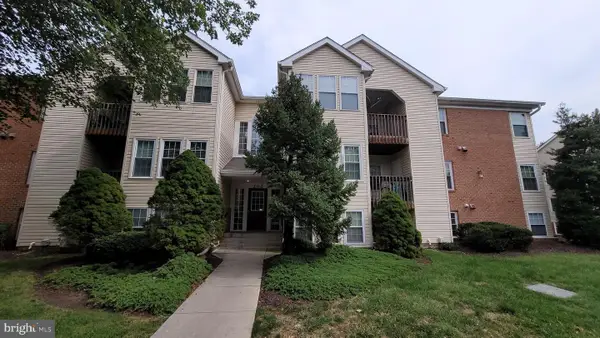 $250,000Active2 beds 2 baths1,054 sq. ft.
$250,000Active2 beds 2 baths1,054 sq. ft.202 Juneberry Way #2c, GLEN BURNIE, MD 21061
MLS# MDAA2127078Listed by: TAYLOR PROPERTIES - New
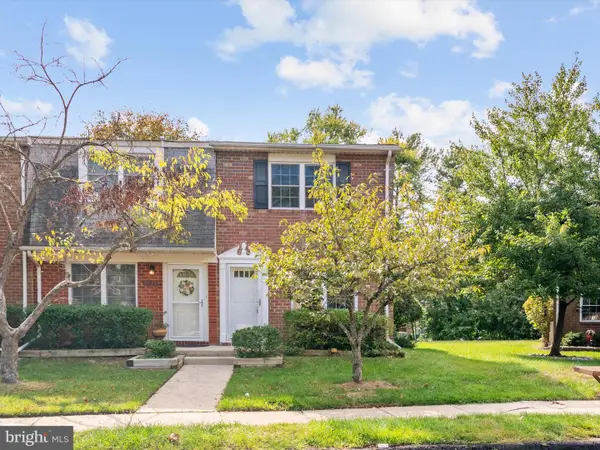 $260,000Active2 beds 1 baths930 sq. ft.
$260,000Active2 beds 1 baths930 sq. ft.8421 Norwood Dr, MILLERSVILLE, MD 21108
MLS# MDAA2126994Listed by: DOUGLAS REALTY LLC
