8304 Patience Ln, Millersville, MD 21108
Local realty services provided by:ERA Central Realty Group
8304 Patience Ln,Millersville, MD 21108
$857,170
- 5 Beds
- 4 Baths
- 3,274 sq. ft.
- Single family
- Pending
Listed by: michael j muren
Office: long & foster real estate, inc.
MLS#:MDAA2127080
Source:BRIGHTMLS
Price summary
- Price:$857,170
- Price per sq. ft.:$261.81
- Monthly HOA dues:$37
About this home
This stunning new home by Laine Street Homes will be ready for delivery in mid Nov. This is 1 of only 4 homes at the exclusive and private Residences at Millersville. The photos are of a nearly identical home that has been completed but this home is available for tour and will be ready in aprox 45 days.
With 5 bedrooms, 3 ½ bathrooms, a finished basement rec room, bedroom, bathroom, large deck, covered front porch, huge 12x8ft sliding glass doors, gourmet kitchen, deluxe bath with 7x6ft spa shower, huge mudroom / pantry, high end cabinets, quartz counters, luxury ceramic tile, loads of trim accents, upgrade, black hardware and fixtures throughout this home is a must see. Other upgrades include premium siding, 30 year architectural singles, 92% efficient carrier HVAC system, 2x6 construction, double pane low E energy efficient windows, all compost exterior, R-49 insulation in the attic, R-21 in the walls and more.
Contact an agent
Home facts
- Year built:2025
- Listing ID #:MDAA2127080
- Added:52 day(s) ago
- Updated:November 16, 2025 at 08:28 AM
Rooms and interior
- Bedrooms:5
- Total bathrooms:4
- Full bathrooms:3
- Half bathrooms:1
- Living area:3,274 sq. ft.
Heating and cooling
- Cooling:Central A/C
- Heating:Central, Electric, Forced Air, Propane - Leased
Structure and exterior
- Roof:Architectural Shingle
- Year built:2025
- Building area:3,274 sq. ft.
- Lot area:0.15 Acres
Schools
- High school:OLD MILL
- Middle school:OLD MILL MIDDLE SCHOOL SOUTH
- Elementary school:SOUTHGATE
Utilities
- Water:Public
- Sewer:Public Sewer
Finances and disclosures
- Price:$857,170
- Price per sq. ft.:$261.81
- Tax amount:$1,195 (2024)
New listings near 8304 Patience Ln
- New
 $369,900Active3 beds 3 baths1,580 sq. ft.
$369,900Active3 beds 3 baths1,580 sq. ft.594 Millshire Dr, MILLERSVILLE, MD 21108
MLS# MDAA2131206Listed by: EXECUHOME REALTY - New
 $560,000Active3 beds 3 baths2,232 sq. ft.
$560,000Active3 beds 3 baths2,232 sq. ft.460 Marianna Dr, MILLERSVILLE, MD 21108
MLS# MDAA2131056Listed by: DOUGLAS REALTY LLC - New
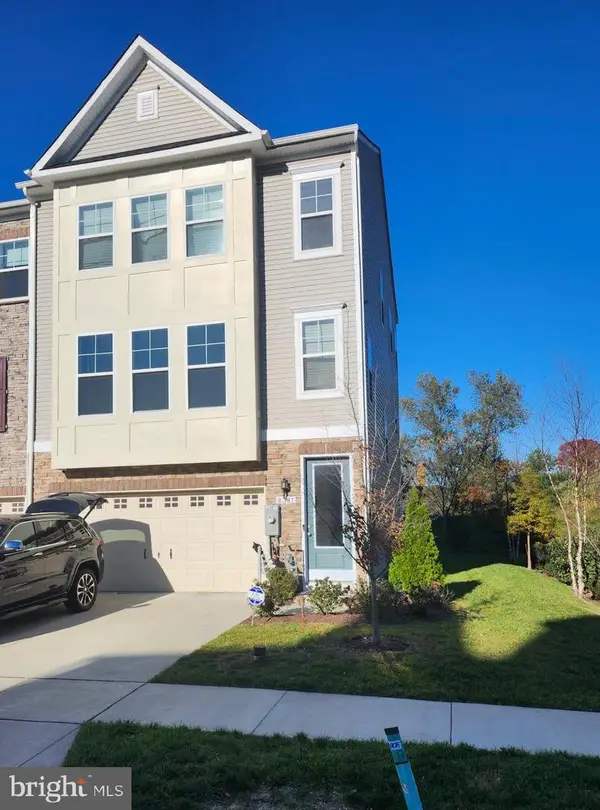 $624,900Active3 beds 4 baths2,944 sq. ft.
$624,900Active3 beds 4 baths2,944 sq. ft.8381 Amber Beacon Cir, MILLERSVILLE, MD 21108
MLS# MDAA2130854Listed by: CUMMINGS & CO. REALTORS - New
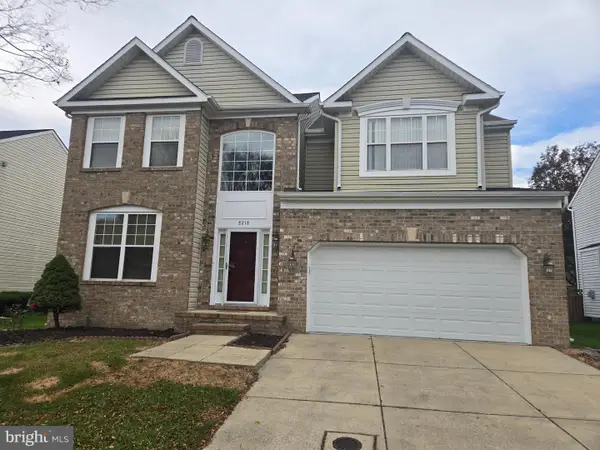 $680,000Active5 beds 5 baths3,336 sq. ft.
$680,000Active5 beds 5 baths3,336 sq. ft.8218 Daniels Purchase Way, MILLERSVILLE, MD 21108
MLS# MDAA2130580Listed by: RE/MAX EXECUTIVE 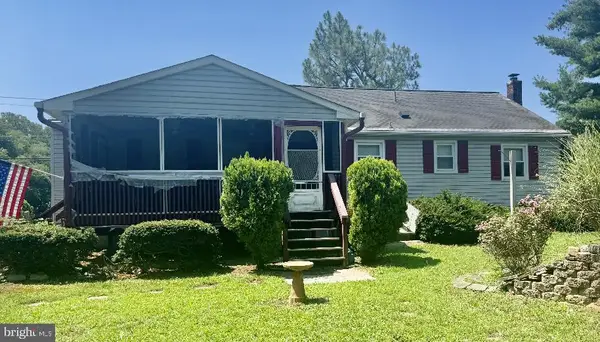 $400,000Pending3 beds 2 baths1,404 sq. ft.
$400,000Pending3 beds 2 baths1,404 sq. ft.8345 Elvaton Rd, MILLERSVILLE, MD 21108
MLS# MDAA2130522Listed by: KELLER WILLIAMS FLAGSHIP- Coming Soon
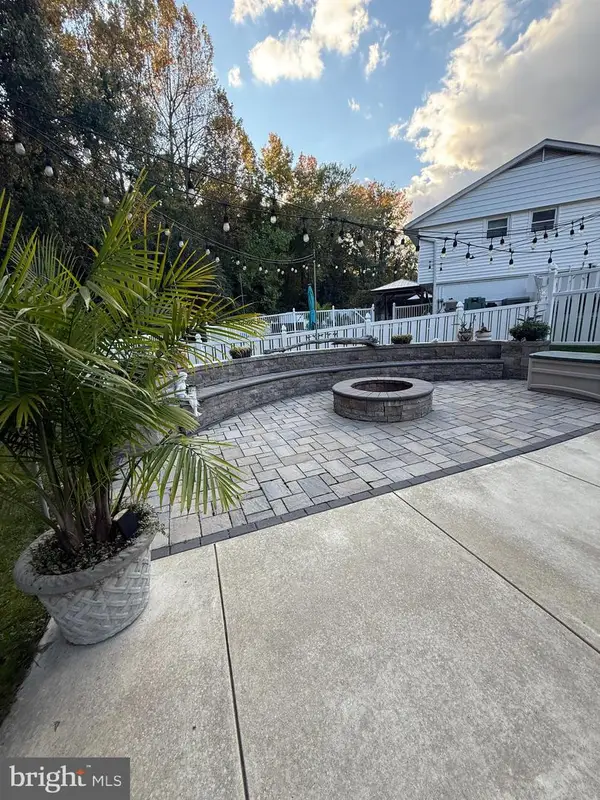 $499,000Coming Soon4 beds 2 baths
$499,000Coming Soon4 beds 2 baths8253 Rupert Rd S, MILLERSVILLE, MD 21108
MLS# MDAA2130402Listed by: COLDWELL BANKER REALTY - Open Sun, 12 to 2pm
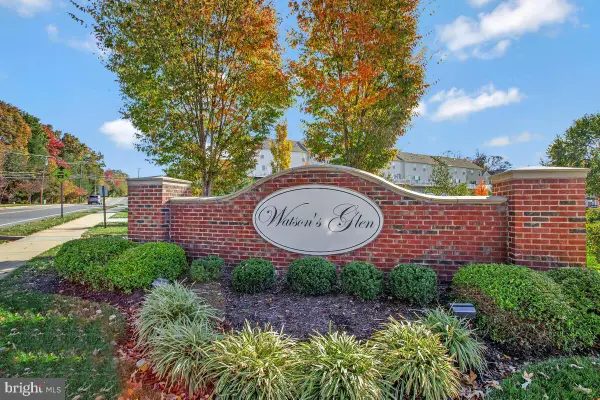 $549,900Active3 beds 4 baths2,672 sq. ft.
$549,900Active3 beds 4 baths2,672 sq. ft.2 Arrowleaf Dr, MILLERSVILLE, MD 21108
MLS# MDAA2127342Listed by: RE/MAX REALTY GROUP  $637,000Pending4 beds 4 baths1,936 sq. ft.
$637,000Pending4 beds 4 baths1,936 sq. ft.910 Wagner Farm Ct, MILLERSVILLE, MD 21108
MLS# MDAA2129824Listed by: BERKSHIRE HATHAWAY HOMESERVICES PENFED REALTY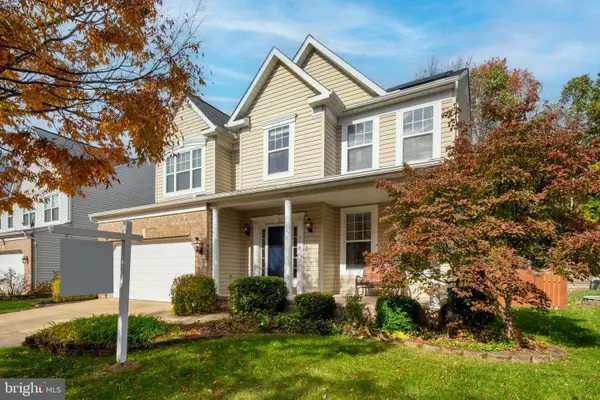 $630,000Pending4 beds 3 baths2,955 sq. ft.
$630,000Pending4 beds 3 baths2,955 sq. ft.716 Wagner Farm Rd, MILLERSVILLE, MD 21108
MLS# MDAA2129956Listed by: LONG & FOSTER REAL ESTATE, INC. $675,000Active4 beds 2 baths1,928 sq. ft.
$675,000Active4 beds 2 baths1,928 sq. ft.106 Railroad Ave, PASADENA, MD 21122
MLS# MDAA2129852Listed by: TTR SOTHEBY'S INTERNATIONAL REALTY
