255 Truck Farm Dr, GLEN BURNIE, MD 21061
Local realty services provided by:ERA OakCrest Realty, Inc.
Upcoming open houses
- Sun, Sep 0711:00 am - 01:00 pm
Listed by:samantha l boone
Office:keller williams flagship
MLS#:MDAA2125266
Source:BRIGHTMLS
Price summary
- Price:$440,000
- Price per sq. ft.:$200
- Monthly HOA dues:$73
About this home
**Assumable VA loan at an incredible 1.75% interest rate—a rare opportunity to lock in unbeatable savings.** Modern Elegance Meets Smart Living! Welcome to this beautifully designed townhome built in 2016, offering the perfect blend of style, convenience, and value. Featuring a new roof (2023), front-loading garage and a brand new vinyl-fence in the backyard for privacy, this home shines with upgraded flooring on both the lower level and main living areas. Tech-savvy buyers will love the 27 Philips Hue smart lights throughout, creating customized ambiance at the touch of a button. The open, modern layout is perfect for both everyday living and hosting guests. Located just minutes from major highways, shopping, dining, and commuter routes, this property is as practical as it is stylish. Don’t miss your chance to own this one-of-a-kind home that combines modern upgrades, smart features, and unbeatable financing options.
Contact an agent
Home facts
- Year built:2016
- Listing ID #:MDAA2125266
- Added:2 day(s) ago
- Updated:September 06, 2025 at 05:32 AM
Rooms and interior
- Bedrooms:3
- Total bathrooms:4
- Full bathrooms:2
- Half bathrooms:2
- Living area:2,200 sq. ft.
Heating and cooling
- Cooling:Ceiling Fan(s), Central A/C
- Heating:Heat Pump(s), Natural Gas
Structure and exterior
- Year built:2016
- Building area:2,200 sq. ft.
- Lot area:0.03 Acres
Utilities
- Water:Public
- Sewer:Public Sewer
Finances and disclosures
- Price:$440,000
- Price per sq. ft.:$200
- Tax amount:$4,258 (2024)
New listings near 255 Truck Farm Dr
- Open Sat, 11am to 1pmNew
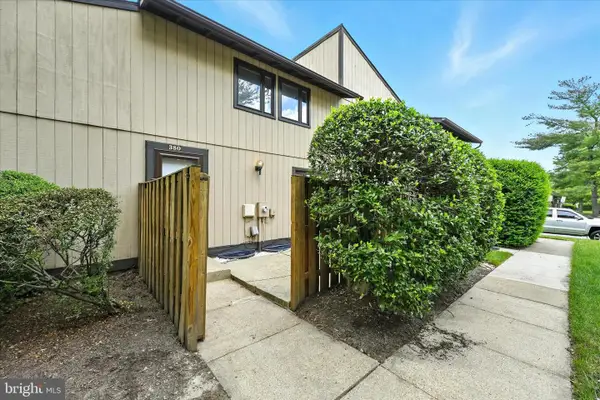 $200,000Active2 beds 2 baths1,210 sq. ft.
$200,000Active2 beds 2 baths1,210 sq. ft.380 West Ct, GLEN BURNIE, MD 21061
MLS# MDAA2125454Listed by: EXP REALTY, LLC - New
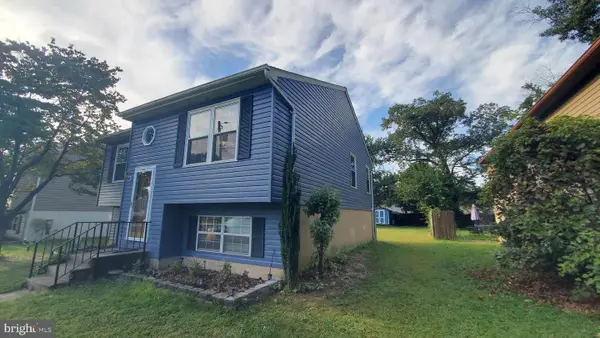 $439,000Active4 beds 3 baths2,088 sq. ft.
$439,000Active4 beds 3 baths2,088 sq. ft.1017 4th St, GLEN BURNIE, MD 21060
MLS# MDAA2125524Listed by: EXECUHOME REALTY - Coming Soon
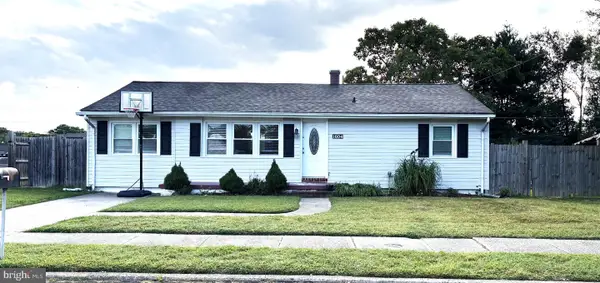 $375,000Coming Soon3 beds 2 baths
$375,000Coming Soon3 beds 2 baths1604 Bedford Rd, GLEN BURNIE, MD 21061
MLS# MDAA2125488Listed by: LONG & FOSTER REAL ESTATE, INC. - Coming Soon
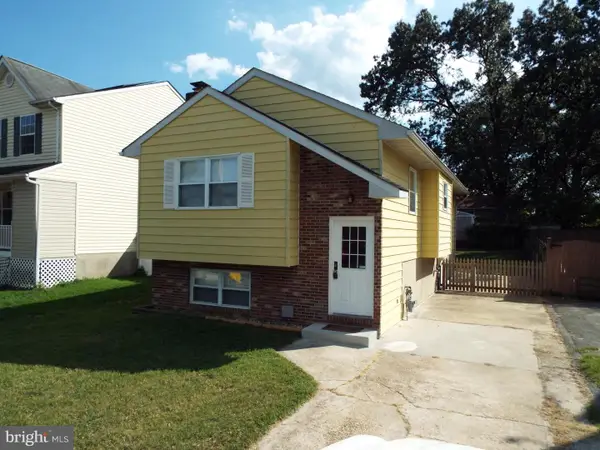 $330,000Coming Soon3 beds 2 baths
$330,000Coming Soon3 beds 2 baths19 Main Ave Sw, GLEN BURNIE, MD 21061
MLS# MDAA2125490Listed by: RE/MAX ADVANTAGE REALTY - Coming Soon
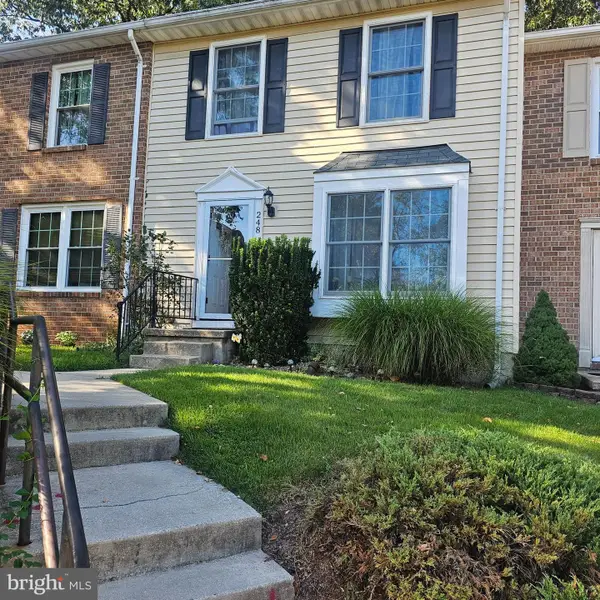 $349,000Coming Soon3 beds 3 baths
$349,000Coming Soon3 beds 3 baths248 Michele Cir, MILLERSVILLE, MD 21108
MLS# MDAA2125242Listed by: IRON VALLEY REAL ESTATE CHARM CITY - New
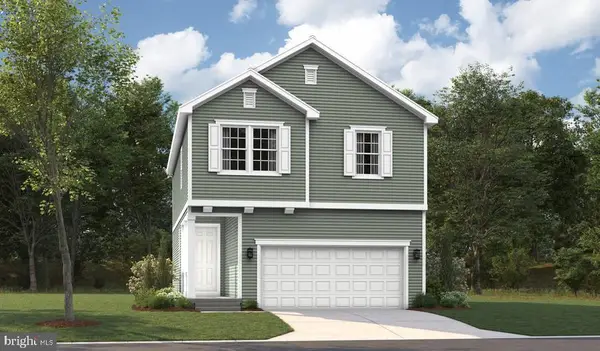 $649,999Active4 beds 4 baths2,346 sq. ft.
$649,999Active4 beds 4 baths2,346 sq. ft.5718 Howard Dr, GLEN BURNIE, MD 21060
MLS# MDAA2125462Listed by: LPT REALTY, LLC - Open Sat, 1 to 4pmNew
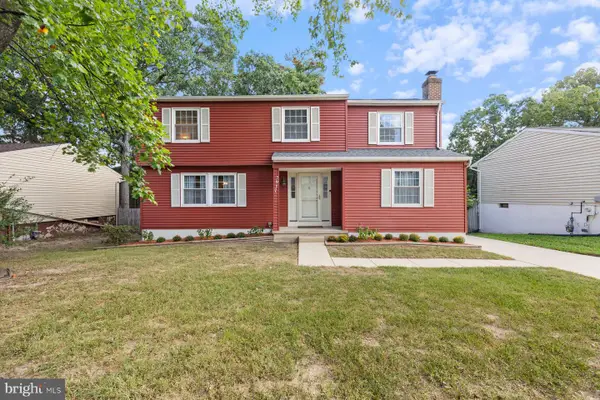 $539,900Active4 beds 3 baths2,072 sq. ft.
$539,900Active4 beds 3 baths2,072 sq. ft.7917 Parke West Dr, GLEN BURNIE, MD 21061
MLS# MDAA2124988Listed by: EXP REALTY, LLC - Coming Soon
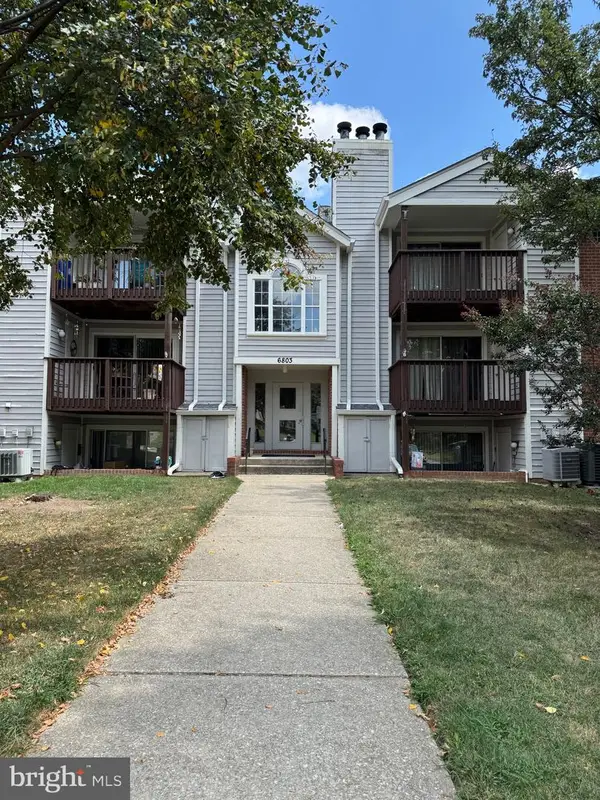 $215,000Coming Soon2 beds 2 baths
$215,000Coming Soon2 beds 2 baths6803 White Water Way #201, GLEN BURNIE, MD 21060
MLS# MDAA2125434Listed by: LONG & FOSTER REAL ESTATE, INC. - Coming Soon
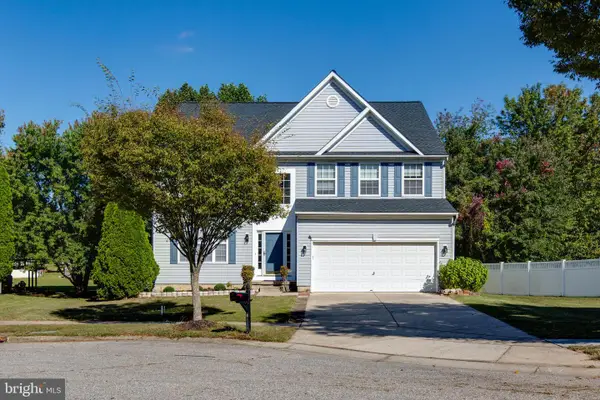 $729,000Coming Soon5 beds 5 baths
$729,000Coming Soon5 beds 5 baths8006 Carlean Ct, PASADENA, MD 21122
MLS# MDAA2121384Listed by: REALTY 1 MARYLAND, LLC - Coming Soon
 $639,900Coming Soon4 beds 3 baths
$639,900Coming Soon4 beds 3 baths7235 Stallings Dr, GLEN BURNIE, MD 21060
MLS# MDAA2125354Listed by: CUMMINGS & CO REALTORS
