262 Woodoak Ct, Glen Burnie, MD 21061
Local realty services provided by:ERA Valley Realty
262 Woodoak Ct,Glen Burnie, MD 21061
$308,000
- 3 Beds
- 3 Baths
- - sq. ft.
- Townhouse
- Sold
Listed by:stephen pipich jr.
Office:vybe realty
MLS#:MDAA2123848
Source:BRIGHTMLS
Sorry, we are unable to map this address
Price summary
- Price:$308,000
About this home
Inviting 3BR/2.5BA freshly painted and newly carpeted townhouse located in the sought-after Oakwood Village community. This traditional-style home features freshly painted aluminum siding and timeless curb appeal. Step inside to discover comfortable living space filled with natural light and a welcoming ambiance. The main level offers a spacious living area ideal for entertaining, a well-appointed kitchen ready for your favorite meals, and an adjoining dining area perfect for gatherings, and a half bath. Upstairs, find three generous bedrooms and a full bath, including a serene owner’s suite with ample closet space. The finished lower level provides versatile options for a cozy family room, home office, or playroom, complete with a full bath for added convenience. Outside, enjoy a low-maintenance yard with a freshly painted deck offering space for relaxing or light gardening. Out front, you’ll have direct access to your very own assigned parking space. This home is move-in ready with so much to offer new homeowners and is located in close proximity to shopping, restaurants, and commuter routes!
Contact an agent
Home facts
- Year built:1983
- Listing ID #:MDAA2123848
- Added:53 day(s) ago
- Updated:November 04, 2025 at 05:03 PM
Rooms and interior
- Bedrooms:3
- Total bathrooms:3
- Full bathrooms:2
- Half bathrooms:1
Heating and cooling
- Cooling:Ceiling Fan(s), Central A/C
- Heating:Electric, Forced Air, Heat Pump(s)
Structure and exterior
- Roof:Composite, Shingle
- Year built:1983
Utilities
- Water:Public
- Sewer:Public Sewer
Finances and disclosures
- Price:$308,000
- Tax amount:$2,434 (2024)
New listings near 262 Woodoak Ct
- New
 $459,900Active4 beds 4 baths2,234 sq. ft.
$459,900Active4 beds 4 baths2,234 sq. ft.500 Baylor Rd, GLEN BURNIE, MD 21061
MLS# MDAA2129846Listed by: WITZ REALTY, LLC - New
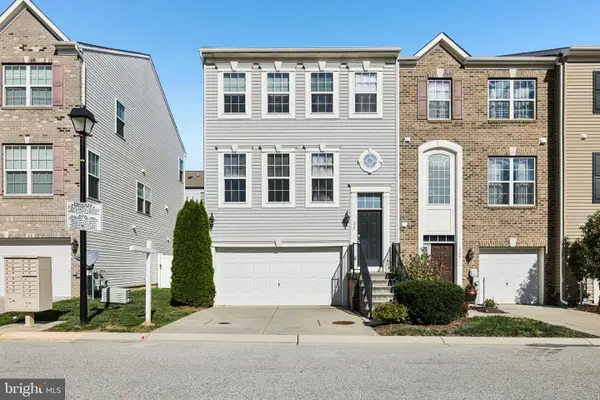 $449,000Active3 beds 4 baths2,260 sq. ft.
$449,000Active3 beds 4 baths2,260 sq. ft.267 Truck Farm Dr, GLEN BURNIE, MD 21061
MLS# MDAA2130422Listed by: SAMSON PROPERTIES - Coming SoonOpen Sat, 12 to 2pm
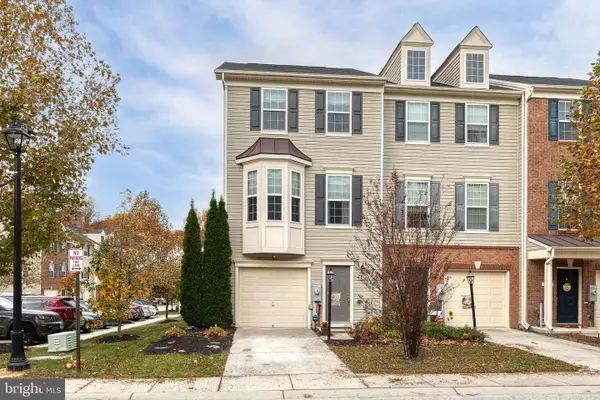 $412,500Coming Soon2 beds 3 baths
$412,500Coming Soon2 beds 3 baths7416 Willow View Ln, GLEN BURNIE, MD 21060
MLS# MDAA2129674Listed by: THE KW COLLECTIVE - Coming Soon
 $354,755Coming Soon3 beds 1 baths
$354,755Coming Soon3 beds 1 baths1613 Kimber Rd, GLEN BURNIE, MD 21060
MLS# MDAA2130068Listed by: LONG & FOSTER REAL ESTATE, INC. - Coming Soon
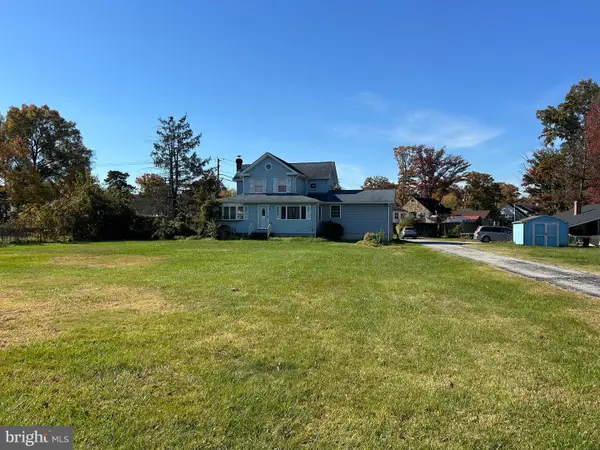 $445,000Coming Soon5 beds 3 baths
$445,000Coming Soon5 beds 3 baths912 Oakwood Rd, GLEN BURNIE, MD 21061
MLS# MDAA2130340Listed by: ENGEL & VOLKERS ANNAPOLIS - Coming Soon
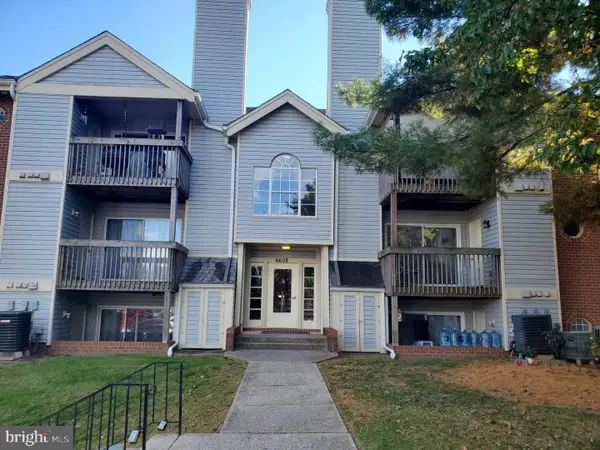 $255,000Coming Soon2 beds 2 baths
$255,000Coming Soon2 beds 2 baths6608 Rapid Water Way #201, GLEN BURNIE, MD 21060
MLS# MDAA2129796Listed by: REAL PROPERTY SOLUTIONS, INC - New
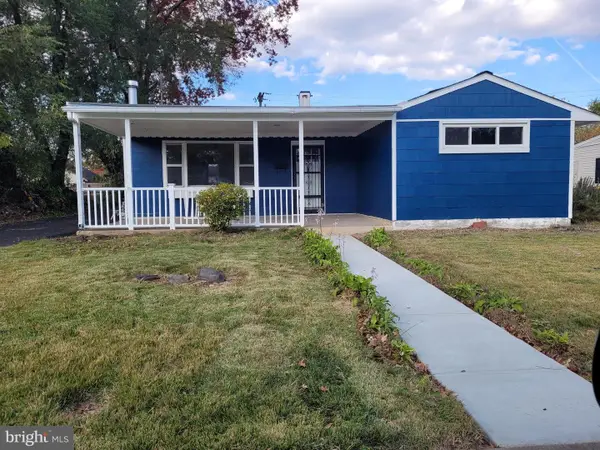 $379,900Active3 beds 2 baths1,068 sq. ft.
$379,900Active3 beds 2 baths1,068 sq. ft.304 9th Ave Se, GLEN BURNIE, MD 21061
MLS# MDAA2130308Listed by: KELLER WILLIAMS FLAGSHIP - Coming Soon
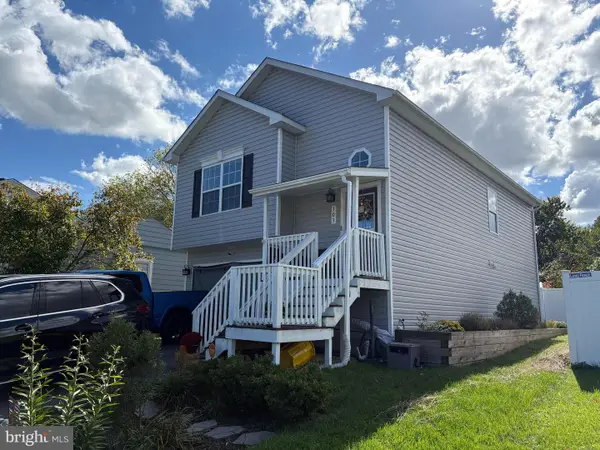 $500,000Coming Soon3 beds 3 baths
$500,000Coming Soon3 beds 3 baths303 Morris Hill, GLEN BURNIE, MD 21060
MLS# MDAA2127040Listed by: NORTHROP REALTY - New
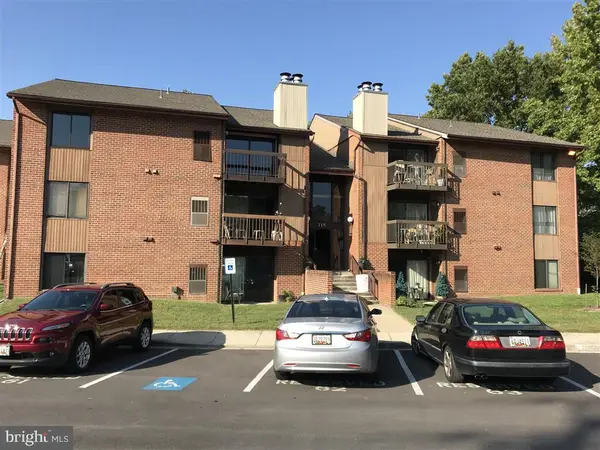 $204,900Active2 beds 1 baths819 sq. ft.
$204,900Active2 beds 1 baths819 sq. ft.118 Mountain Rd #3a, GLEN BURNIE, MD 21060
MLS# MDAA2130278Listed by: XREALTY.NET LLC - New
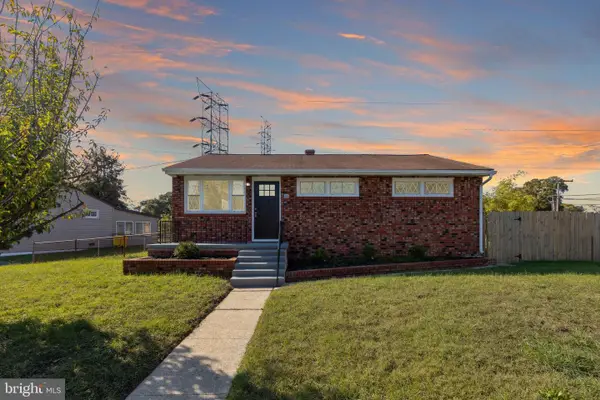 $389,900Active3 beds 1 baths2,256 sq. ft.
$389,900Active3 beds 1 baths2,256 sq. ft.30 W Furnace Branch Rd, GLEN BURNIE, MD 21061
MLS# MDAA2127186Listed by: KELLER WILLIAMS FLAGSHIP
