405 Melrose Ave, Glen Burnie, MD 21061
Local realty services provided by:Mountain Realty ERA Powered
405 Melrose Ave,Glen Burnie, MD 21061
$450,000
- 4 Beds
- 2 Baths
- 1,440 sq. ft.
- Single family
- Active
Listed by:eduardo a martinez daboud
Office:homeview real estate
MLS#:MDAA2127016
Source:BRIGHTMLS
Price summary
- Price:$450,000
- Price per sq. ft.:$312.5
About this home
This spacious and inviting 4-bedroom, 2-bath home is move-in ready and offers plenty of room for the whole family. As you enter, you’re welcomed by a bright and open living room featuring modern flooring, a cozy stone fireplace, and large windows that allow natural light to pour in. The main level includes 3 generously sized bedrooms and a full bathroom, providing a comfortable layout for everyday living. The finished basement adds incredible versatility, complete with a 4th bedroom, an additional full bathroom, and extra living space that can be used as a family room, recreation area, home office, or guest suite. Outside, the property boasts a large backyard with a concrete patio, perfect for outdoor dining, barbecues, or simply relaxing. A long driveway with space for up to 4 cars ensures convenience and plenty of parking for residents and visitors alike. With its functional design, ample storage, and welcoming atmosphere, this property is ready for its next owners to move right in and make it their own.
Contact an agent
Home facts
- Year built:1958
- Listing ID #:MDAA2127016
- Added:2 day(s) ago
- Updated:September 25, 2025 at 10:45 PM
Rooms and interior
- Bedrooms:4
- Total bathrooms:2
- Full bathrooms:2
- Living area:1,440 sq. ft.
Heating and cooling
- Cooling:Central A/C
- Heating:Central
Structure and exterior
- Year built:1958
- Building area:1,440 sq. ft.
- Lot area:0.24 Acres
Utilities
- Water:Public
- Sewer:Public Sewer
Finances and disclosures
- Price:$450,000
- Price per sq. ft.:$312.5
- Tax amount:$3,538 (2024)
New listings near 405 Melrose Ave
- Coming Soon
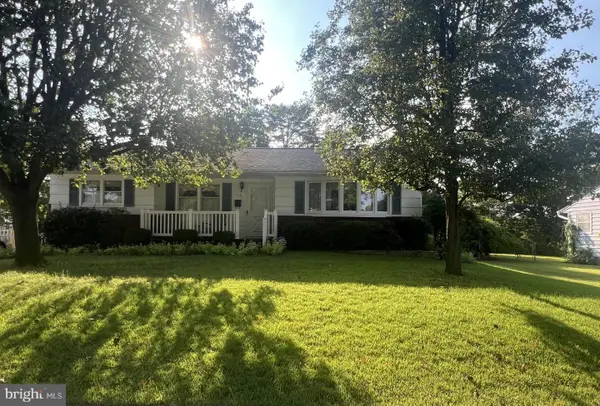 $385,000Coming Soon3 beds 3 baths
$385,000Coming Soon3 beds 3 baths516 Joy Cir, GLEN BURNIE, MD 21061
MLS# MDAA2124410Listed by: LONG & FOSTER REAL ESTATE, INC. - Coming Soon
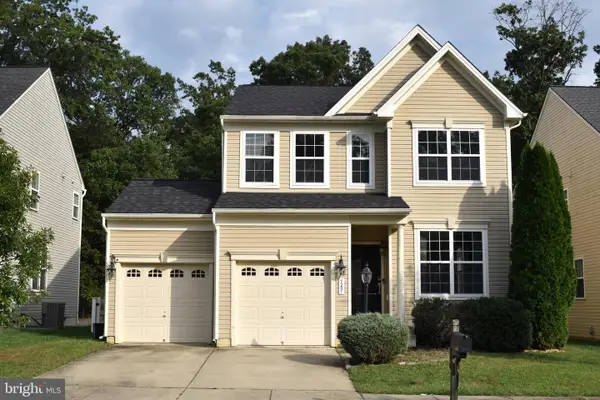 $679,900Coming Soon4 beds 4 baths
$679,900Coming Soon4 beds 4 baths7207 Stallings Dr, GLEN BURNIE, MD 21060
MLS# MDAA2126526Listed by: CENTURY 21 DOWNTOWN - New
 $125,000Active1 Acres
$125,000Active1 AcresWilkes Ln, PASADENA, MD 21122
MLS# MDAA2127146Listed by: SAMSON PROPERTIES - New
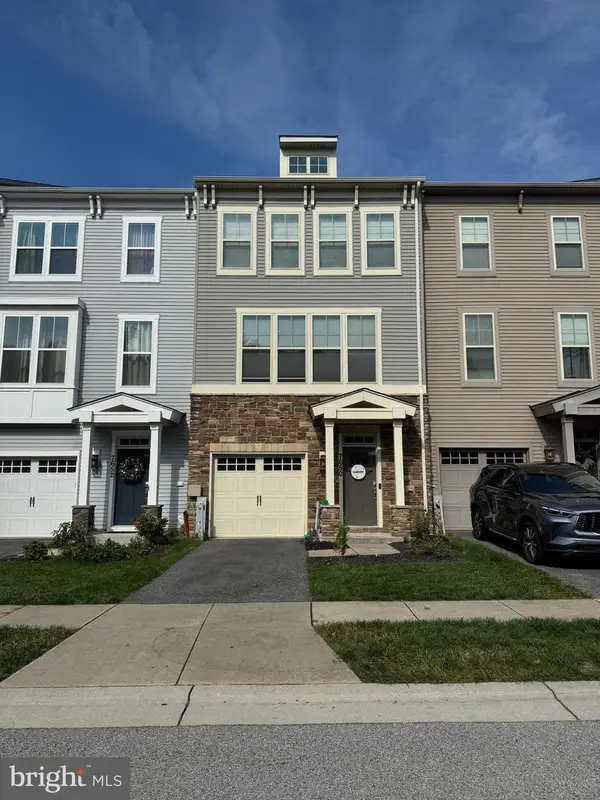 $484,999Active3 beds 4 baths2,320 sq. ft.
$484,999Active3 beds 4 baths2,320 sq. ft.7650 Lyndon Ct, GLEN BURNIE, MD 21060
MLS# MDAA2126778Listed by: ALLFIRST REALTY, INC. - New
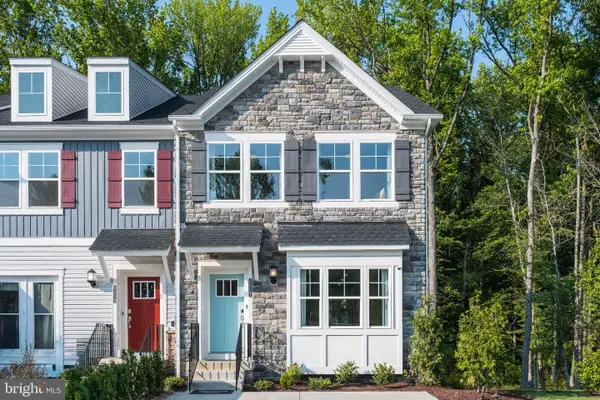 $509,990Active4 beds 5 baths2,378 sq. ft.
$509,990Active4 beds 5 baths2,378 sq. ft.1244 Barkleyridge Ln, GLEN BURNIE, MD 21060
MLS# MDAA2127134Listed by: BUILDER SOLUTIONS REALTY - Coming Soon
 $625,000Coming Soon4 beds 3 baths
$625,000Coming Soon4 beds 3 baths8038 High Oak Rd, GLEN BURNIE, MD 21060
MLS# MDAA2124364Listed by: CUMMINGS & CO. REALTORS - New
 $857,170Active5 beds 4 baths3,274 sq. ft.
$857,170Active5 beds 4 baths3,274 sq. ft.8304 Patience Ln, MILLERSVILLE, MD 21108
MLS# MDAA2127080Listed by: LONG & FOSTER REAL ESTATE, INC. - New
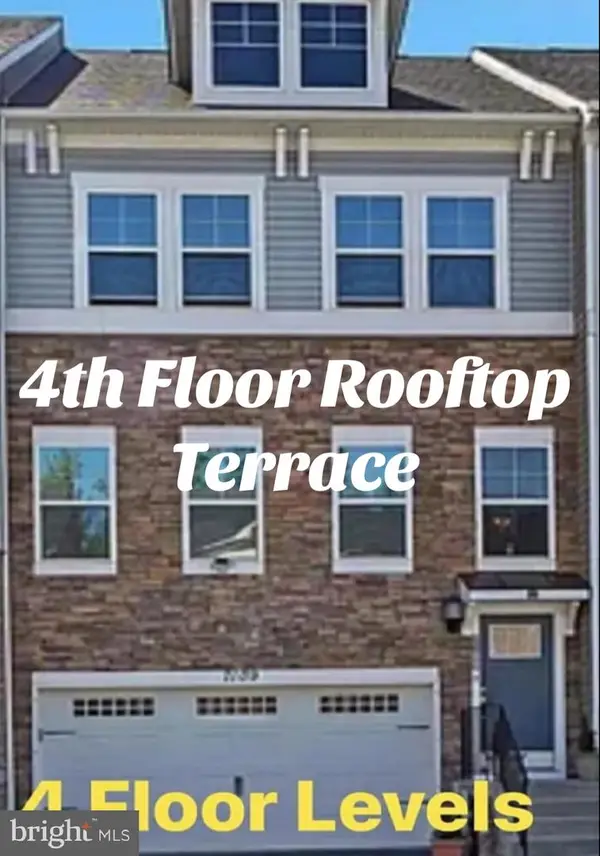 $495,000Active4 beds 5 baths2,624 sq. ft.
$495,000Active4 beds 5 baths2,624 sq. ft.7109 Yamhill Way, GLEN BURNIE, MD 21060
MLS# MDAA2127088Listed by: NEXTTIER REALTY LLC - New
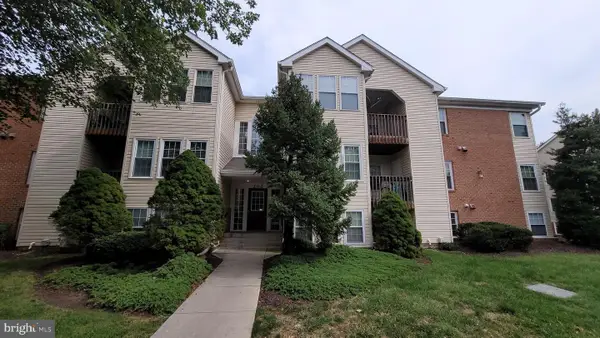 $250,000Active2 beds 2 baths1,054 sq. ft.
$250,000Active2 beds 2 baths1,054 sq. ft.202 Juneberry Way #2c, GLEN BURNIE, MD 21061
MLS# MDAA2127078Listed by: TAYLOR PROPERTIES - New
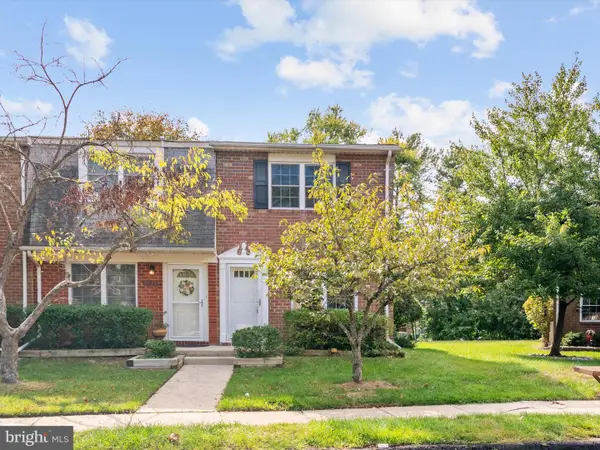 $260,000Active2 beds 1 baths930 sq. ft.
$260,000Active2 beds 1 baths930 sq. ft.8421 Norwood Dr, MILLERSVILLE, MD 21108
MLS# MDAA2126994Listed by: DOUGLAS REALTY LLC
