504 Elizabeth Rd, Glen Burnie, MD 21061
Local realty services provided by:ERA Byrne Realty
504 Elizabeth Rd,Glen Burnie, MD 21061
$460,000
- 5 Beds
- 3 Baths
- - sq. ft.
- Single family
- Sold
Listed by:lisa c watts
Office:taylor properties
MLS#:MDAA2119182
Source:BRIGHTMLS
Sorry, we are unable to map this address
Price summary
- Price:$460,000
About this home
BRAND NEW MASTER BATH IS COMPLETE!
Welcome home to a very spacious, move-in-ready home, offering over 3,000+ finished square feet of versatile living space. This home has a flexible layout, ideal for large families, entertainers, or anyone needing room to stretch out. The main level of the home features a large living room area, a very large bedroom, and a generous rec room that walks out to the backyard and is perfect for movie nights, a home gym, or a big scale hobby space. Conveniently, the powder room is also located on this level. Go down a level from here to the cozy den, with a huge walk-in storage closet area, just off of the laundry/utility room.
Head up into the bright, inviting kitchen/dining area, where natural light pours in and a cozy wood stove adds charm and warmth. This level is perfect for gathering, whether you're hosting a dinner party or enjoying a quiet meal at home and its seamless layout from kitchen to coffee bar and dining space..just perfect for entertaining. The kitchen features stainless steel appliances, a gas stove, and custom finishes, serving as a stylish and functional centerpiece for everyday living.
Upstairs, you’ll find four spacious bedrooms, including a large master suite with sitting room area and a BRAND NEW master bathroom! The 2nd full bath on this level is completely renovated and GORGEOUS!
Enjoy year-round comfort with dual-zoned heating and cooling, a brand new A/C, a new boiler for hot water baseboard heat in some areas of the home, and a new hot water heater. Owners have lovingly maintained this home and continuously upgraded it throughout the years, to include soundproof windows!
Outside, the huge private driveway offers space for multiple cars, a boat, or even a camper (with a 30amp plug to the house!), and the large backyard with a fire pit is ready for BBQs and cozy fall evenings. The exterior shed (sold as-is) provides extra storage for tools, gear, or outdoor toys and equipment.
Whether you're looking for space to grow, entertain, or unwind—this home offers it all with room to make it your own! *** Days on market reflect home prior to adding a master bath. Come see this home!
Contact an agent
Home facts
- Year built:1963
- Listing ID #:MDAA2119182
- Added:132 day(s) ago
- Updated:November 04, 2025 at 11:42 PM
Rooms and interior
- Bedrooms:5
- Total bathrooms:3
- Full bathrooms:2
- Half bathrooms:1
Heating and cooling
- Cooling:Central A/C, Heat Pump(s), Zoned
- Heating:Baseboard - Hot Water, Central, Electric, Heat Pump(s), Natural Gas, Zoned
Structure and exterior
- Year built:1963
Utilities
- Water:Public
- Sewer:Public Sewer
Finances and disclosures
- Price:$460,000
- Tax amount:$4,643 (2024)
New listings near 504 Elizabeth Rd
- Coming Soon
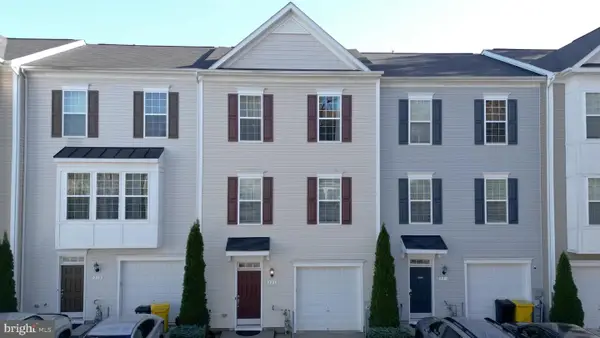 $450,000Coming Soon3 beds 3 baths
$450,000Coming Soon3 beds 3 baths221 Gunther Pl, GLEN BURNIE, MD 21060
MLS# MDAA2130364Listed by: RE/MAX EXPERIENCE - Coming Soon
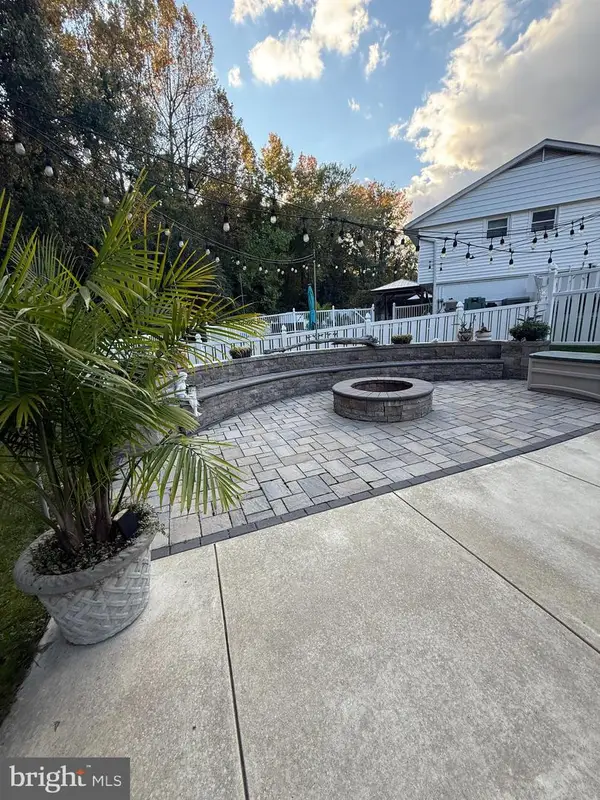 $499,000Coming Soon4 beds 2 baths
$499,000Coming Soon4 beds 2 baths8253 Rupert Rd S, MILLERSVILLE, MD 21108
MLS# MDAA2130402Listed by: COLDWELL BANKER REALTY - New
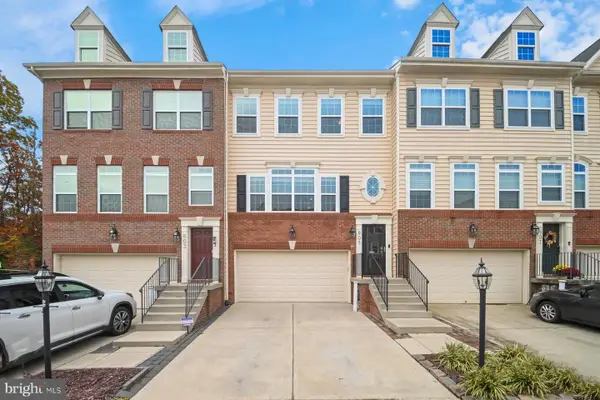 $475,000Active3 beds 4 baths2,575 sq. ft.
$475,000Active3 beds 4 baths2,575 sq. ft.805 Glenside Way, GLEN BURNIE, MD 21060
MLS# MDAA2130490Listed by: LONG & FOSTER REAL ESTATE, INC. - New
 $459,900Active4 beds 4 baths2,234 sq. ft.
$459,900Active4 beds 4 baths2,234 sq. ft.500 Baylor Rd, GLEN BURNIE, MD 21061
MLS# MDAA2129846Listed by: WITZ REALTY, LLC - New
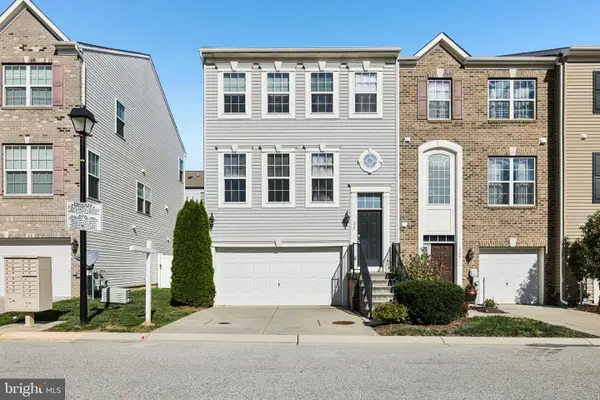 $449,000Active3 beds 4 baths2,260 sq. ft.
$449,000Active3 beds 4 baths2,260 sq. ft.267 Truck Farm Dr, GLEN BURNIE, MD 21061
MLS# MDAA2130422Listed by: SAMSON PROPERTIES - Coming SoonOpen Sat, 12 to 2pm
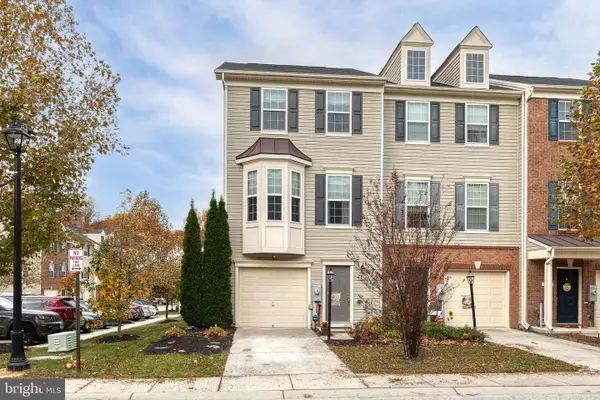 $412,500Coming Soon2 beds 3 baths
$412,500Coming Soon2 beds 3 baths7416 Willow View Ln, GLEN BURNIE, MD 21060
MLS# MDAA2129674Listed by: THE KW COLLECTIVE - Coming Soon
 $354,755Coming Soon3 beds 1 baths
$354,755Coming Soon3 beds 1 baths1613 Kimber Rd, GLEN BURNIE, MD 21060
MLS# MDAA2130068Listed by: LONG & FOSTER REAL ESTATE, INC. - Coming Soon
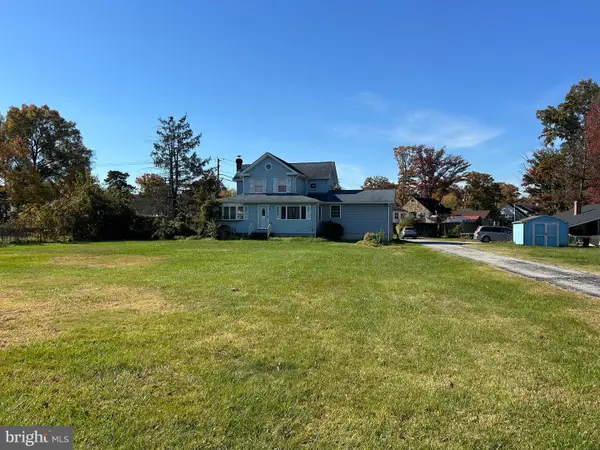 $445,000Coming Soon5 beds 3 baths
$445,000Coming Soon5 beds 3 baths912 Oakwood Rd, GLEN BURNIE, MD 21061
MLS# MDAA2130340Listed by: ENGEL & VOLKERS ANNAPOLIS - Coming Soon
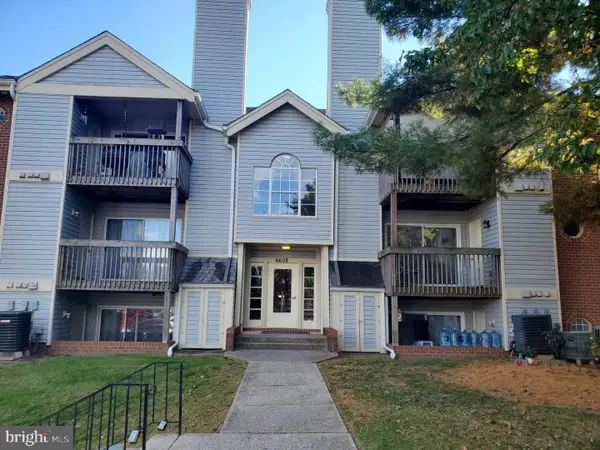 $255,000Coming Soon2 beds 2 baths
$255,000Coming Soon2 beds 2 baths6608 Rapid Water Way #201, GLEN BURNIE, MD 21060
MLS# MDAA2129796Listed by: REAL PROPERTY SOLUTIONS, INC - New
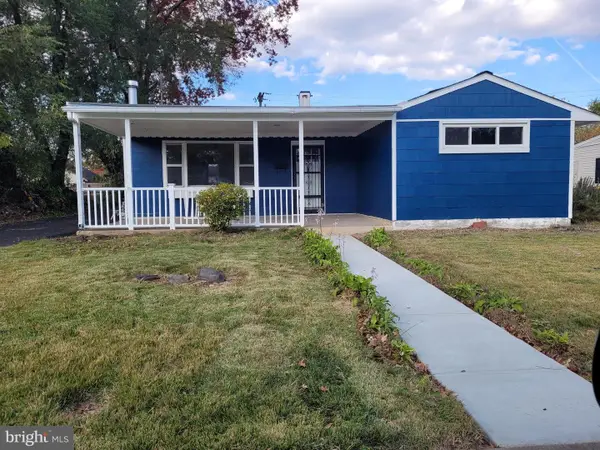 $379,900Active3 beds 2 baths1,068 sq. ft.
$379,900Active3 beds 2 baths1,068 sq. ft.304 9th Ave Se, GLEN BURNIE, MD 21061
MLS# MDAA2130308Listed by: KELLER WILLIAMS FLAGSHIP
