519 Fox River Hills Way, Glen Burnie, MD 21060
Local realty services provided by:ERA Cole Realty
519 Fox River Hills Way,Glen Burnie, MD 21060
$454,900
- 3 Beds
- 3 Baths
- 1,920 sq. ft.
- Townhouse
- Active
Upcoming open houses
- Sun, Sep 2802:00 pm - 04:00 pm
Listed by:patrick a hawkins
Office:the kw collective
MLS#:MDAA2126878
Source:BRIGHTMLS
Price summary
- Price:$454,900
- Price per sq. ft.:$236.93
- Monthly HOA dues:$101
About this home
Discover the perfect blend of style and comfort in this end-unit craftsman townhome, tucked inside the amenity-rich Creekside Village community. With three finished levels, primary bedroom suite, open living spaces, and both a deck and a rear patio for outdoor entertaining, this home is designed for everyday living and easy gatherings.
The main level features an open layout with hardwood floors, crown molding, and recessed lighting. A gourmet kitchen sits at the heart of the home, complete with granite counters, upgraded cabinetry, stainless steel appliances, a center island, a large pantry, and plenty of table space. From here, step out to a spacious deck—perfect for outdoor dining and relaxing. The bright living and dining areas flow seamlessly for both casual nights in and hosting guests.
Upstairs, the spacious primary suite includes a private bath with double vanity and dual shower heads and a walk-in closet, joined by two additional bedrooms, a full hall bath, and convenient upper-level laundry. The fully finished lower level adds a family room, foyer, half bath, garage access and walk-out access to a beautiful rear patio with a treeline creating a private feel. Enjoy a one-car garage, driveway parking, and all the amenities Creekside Village is known for—pool, clubhouse, fitness center, playgrounds, and walking trails. You are also conveniently near shopping, restaurants, commuter routes, Fort Meade, Annapolis, BWI, parks and beaches.
Contact an agent
Home facts
- Year built:2015
- Listing ID #:MDAA2126878
- Added:2 day(s) ago
- Updated:September 25, 2025 at 11:48 PM
Rooms and interior
- Bedrooms:3
- Total bathrooms:3
- Full bathrooms:2
- Half bathrooms:1
- Living area:1,920 sq. ft.
Heating and cooling
- Cooling:Central A/C, Programmable Thermostat
- Heating:Forced Air, Natural Gas
Structure and exterior
- Roof:Asphalt
- Year built:2015
- Building area:1,920 sq. ft.
- Lot area:0.05 Acres
Utilities
- Water:Public
- Sewer:Public Sewer
Finances and disclosures
- Price:$454,900
- Price per sq. ft.:$236.93
- Tax amount:$4,266 (2024)
New listings near 519 Fox River Hills Way
- Coming Soon
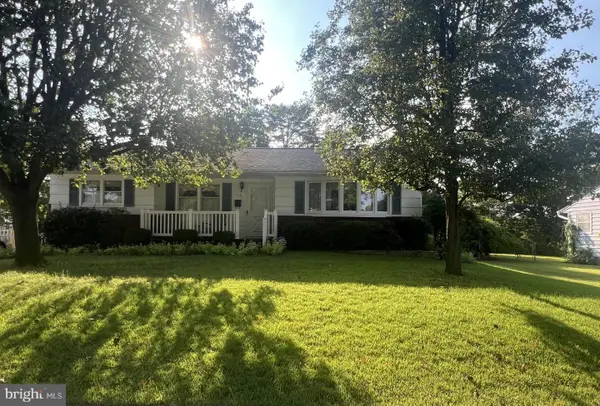 $385,000Coming Soon3 beds 3 baths
$385,000Coming Soon3 beds 3 baths516 Joy Cir, GLEN BURNIE, MD 21061
MLS# MDAA2124410Listed by: LONG & FOSTER REAL ESTATE, INC. - Coming Soon
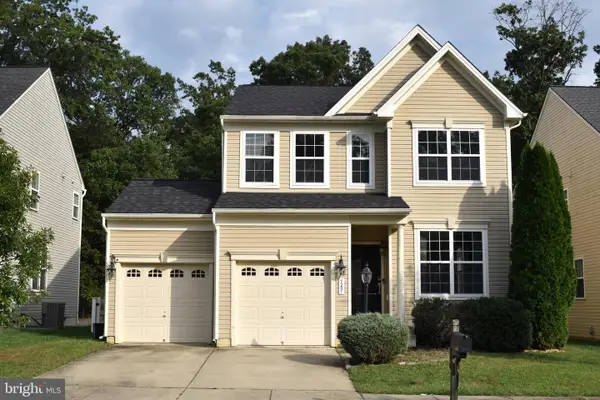 $679,900Coming Soon4 beds 4 baths
$679,900Coming Soon4 beds 4 baths7207 Stallings Dr, GLEN BURNIE, MD 21060
MLS# MDAA2126526Listed by: CENTURY 21 DOWNTOWN - New
 $125,000Active1 Acres
$125,000Active1 AcresWilkes Ln, PASADENA, MD 21122
MLS# MDAA2127146Listed by: SAMSON PROPERTIES - New
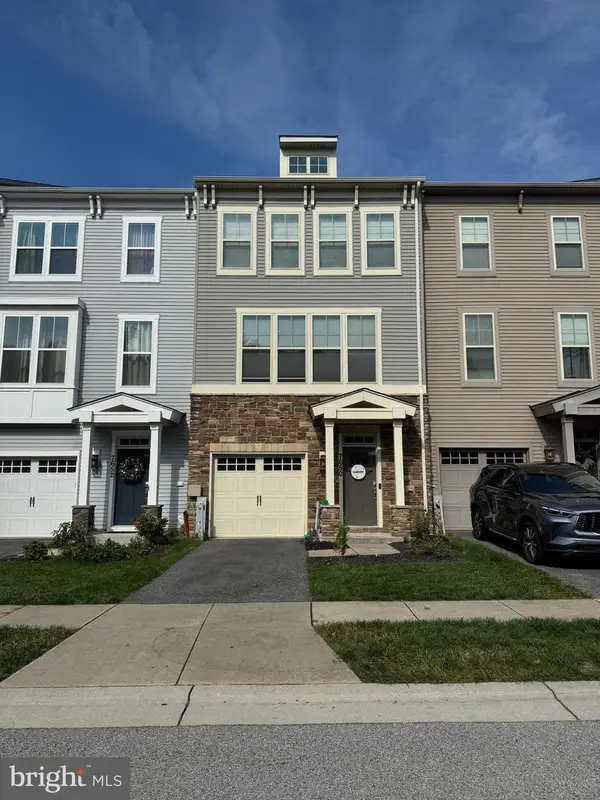 $484,999Active3 beds 4 baths2,320 sq. ft.
$484,999Active3 beds 4 baths2,320 sq. ft.7650 Lyndon Ct, GLEN BURNIE, MD 21060
MLS# MDAA2126778Listed by: ALLFIRST REALTY, INC. - New
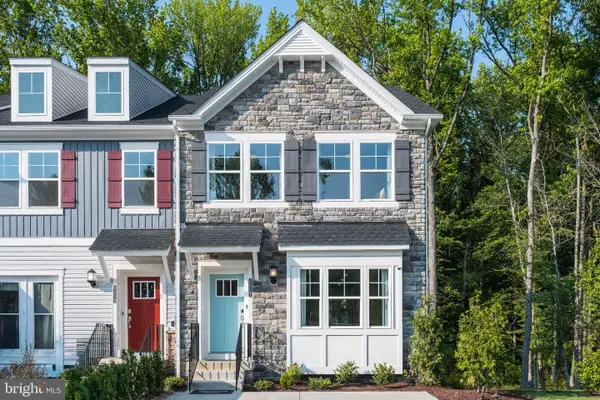 $509,990Active4 beds 5 baths2,378 sq. ft.
$509,990Active4 beds 5 baths2,378 sq. ft.1244 Barkleyridge Ln, GLEN BURNIE, MD 21060
MLS# MDAA2127134Listed by: BUILDER SOLUTIONS REALTY - Coming Soon
 $625,000Coming Soon4 beds 3 baths
$625,000Coming Soon4 beds 3 baths8038 High Oak Rd, GLEN BURNIE, MD 21060
MLS# MDAA2124364Listed by: CUMMINGS & CO. REALTORS - New
 $857,170Active5 beds 4 baths3,274 sq. ft.
$857,170Active5 beds 4 baths3,274 sq. ft.8304 Patience Ln, MILLERSVILLE, MD 21108
MLS# MDAA2127080Listed by: LONG & FOSTER REAL ESTATE, INC. - New
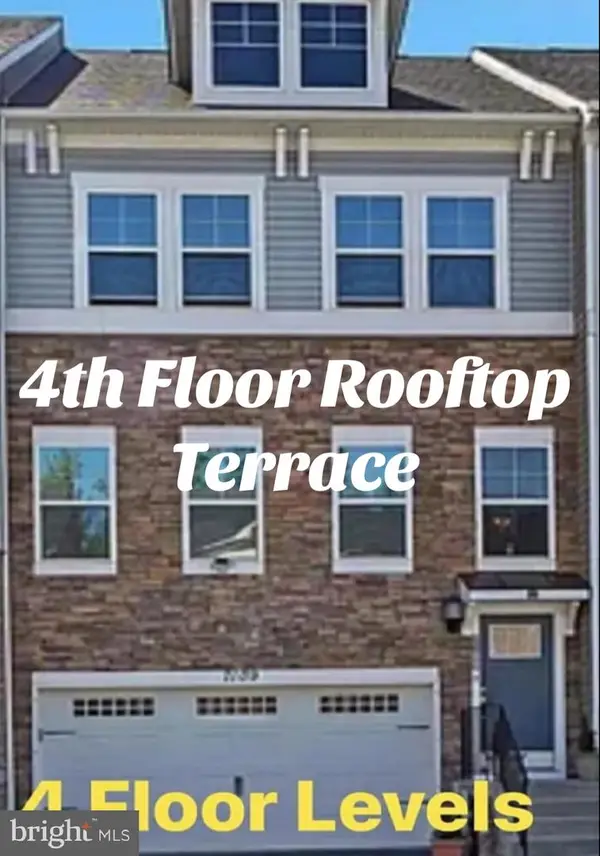 $495,000Active4 beds 5 baths2,624 sq. ft.
$495,000Active4 beds 5 baths2,624 sq. ft.7109 Yamhill Way, GLEN BURNIE, MD 21060
MLS# MDAA2127088Listed by: NEXTTIER REALTY LLC - New
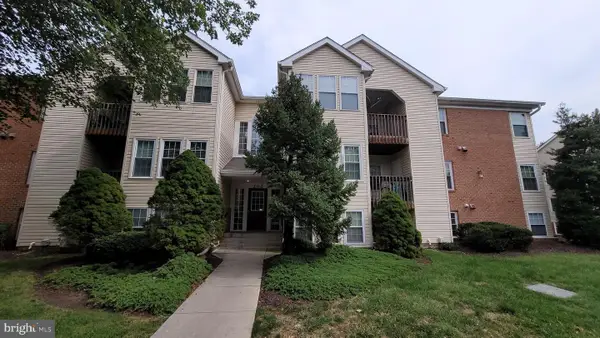 $250,000Active2 beds 2 baths1,054 sq. ft.
$250,000Active2 beds 2 baths1,054 sq. ft.202 Juneberry Way #2c, GLEN BURNIE, MD 21061
MLS# MDAA2127078Listed by: TAYLOR PROPERTIES - New
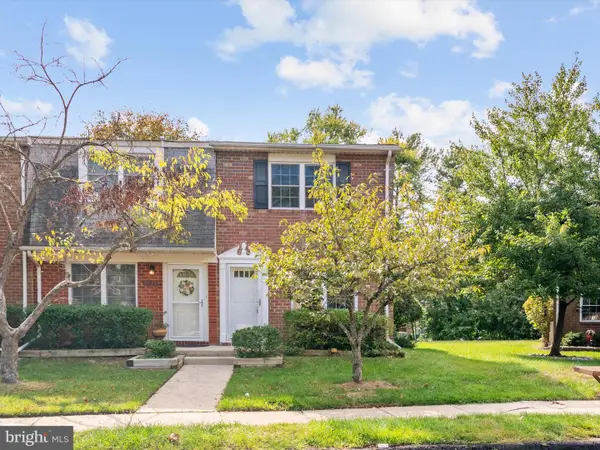 $260,000Active2 beds 1 baths930 sq. ft.
$260,000Active2 beds 1 baths930 sq. ft.8421 Norwood Dr, MILLERSVILLE, MD 21108
MLS# MDAA2126994Listed by: DOUGLAS REALTY LLC
