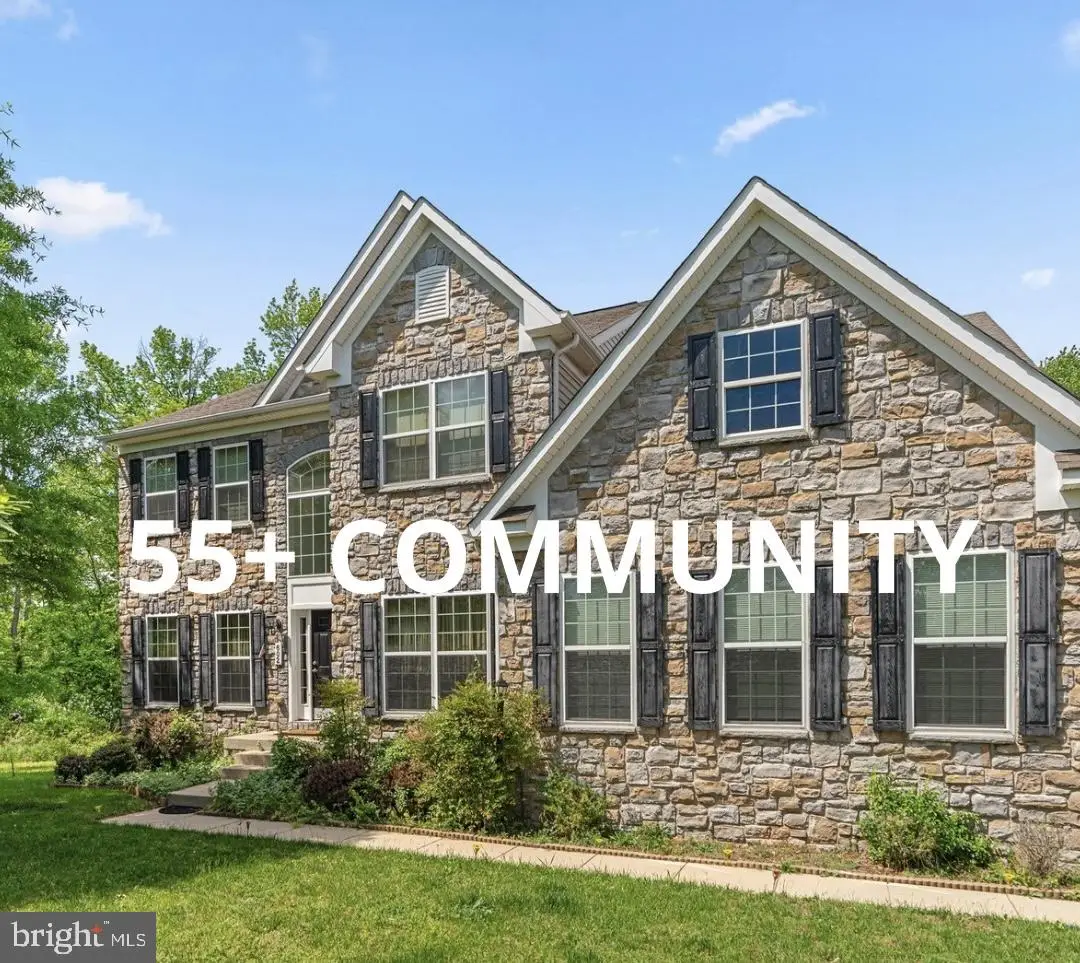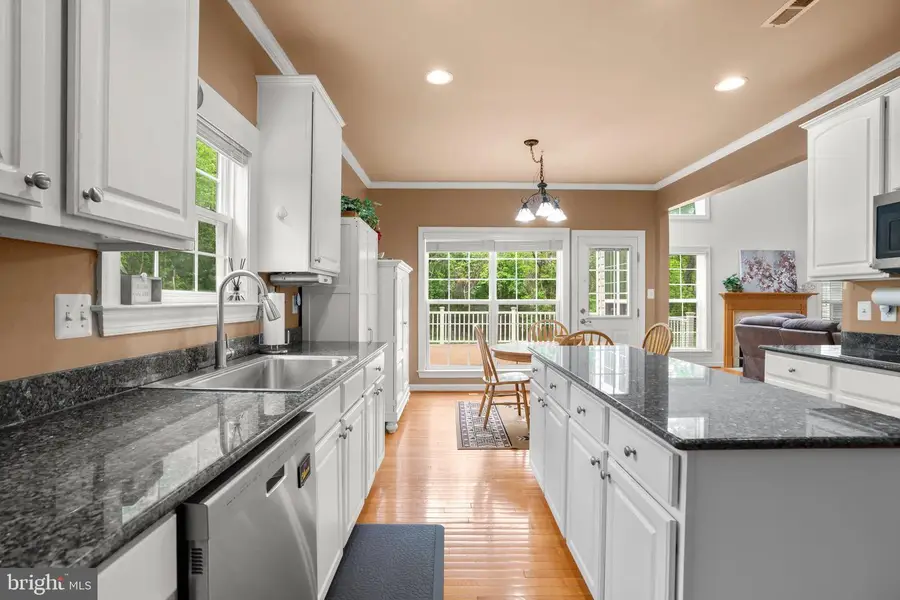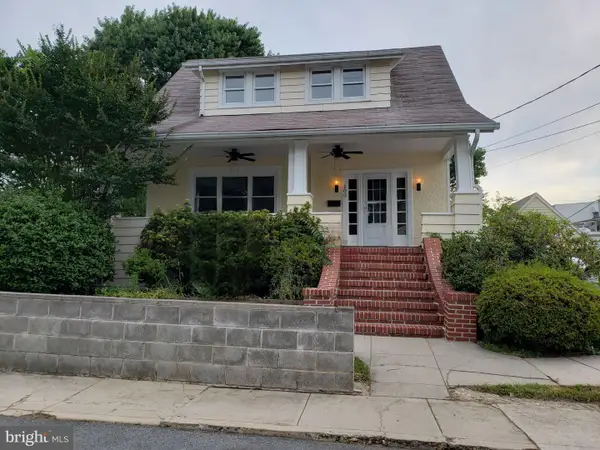602 N Shore Dr, GLEN BURNIE, MD 21060
Local realty services provided by:ERA Statewide Realty



602 N Shore Dr,GLEN BURNIE, MD 21060
$639,900
- 4 Beds
- 4 Baths
- 4,644 sq. ft.
- Single family
- Pending
Listed by:erica j terry
Office:berkshire hathaway homeservices penfed realty
MLS#:MDAA2109914
Source:BRIGHTMLS
Price summary
- Price:$639,900
- Price per sq. ft.:$137.79
- Monthly HOA dues:$33.33
About this home
Discover over 3,000 square feet of stylish, low-maintenance living in this beautifully designed home, nestled in a quiet and private setting. From the moment you step inside, you'll appreciate the open, sun-filled floor plan, generously sized rooms, and thoughtful details perfect for entertaining or simply enjoying everyday comfort. This gorgeous home is thoughtfully designed with a spacious MAIN-level primary suite, complete with dual walk-in closets, an en-suite bath featuring a soaking tub, and generous counter space. Upstairs, you’ll find three large secondary bedrooms—perfect for guests, hobbies, or office space. The gourmet kitchen boasts granite countertops, stainless steel appliances, and a layout ideal for cooking and gathering. Enjoy the dramatic two-story living room, filled with natural light from oversized windows and anchored by a cozy gas fireplace. Separate laundry room on the main level. The fully finished lower level (updated in 2018) offers a full bath, drywall ceilings, walk-up access to the backyard, an extra fridge, a storage room, and a new standby sump pump. Outside, the maintenance-free deck offers a private oasis—perfect for morning coffee or hosting friends. Additional updates include a 6' ceiling fan and LED lighting (2018). This home has been lovingly cared for and is completely move-in ready! Freshly painted shutters and landscaping. There are exceptions to a home owner being at least 45+ as long as there are no children living in the home under the age of 18. https://youtu.be/dfys9Ow5mIM
Contact an agent
Home facts
- Year built:2007
- Listing Id #:MDAA2109914
- Added:135 day(s) ago
- Updated:August 16, 2025 at 07:27 AM
Rooms and interior
- Bedrooms:4
- Total bathrooms:4
- Full bathrooms:3
- Half bathrooms:1
- Living area:4,644 sq. ft.
Heating and cooling
- Cooling:Ceiling Fan(s), Central A/C
- Heating:Central, Electric, Propane - Owned
Structure and exterior
- Year built:2007
- Building area:4,644 sq. ft.
- Lot area:0.36 Acres
Utilities
- Water:Public
- Sewer:Public Sewer
Finances and disclosures
- Price:$639,900
- Price per sq. ft.:$137.79
- Tax amount:$6,093 (2025)
New listings near 602 N Shore Dr
- Coming Soon
 $389,900Coming Soon3 beds 2 baths
$389,900Coming Soon3 beds 2 baths102 Kuethe Rd Ne, GLEN BURNIE, MD 21060
MLS# MDAA2123412Listed by: EXP REALTY, LLC - New
 $420,000Active3 beds 2 baths1,092 sq. ft.
$420,000Active3 beds 2 baths1,092 sq. ft.100 Oak Ave, GLEN BURNIE, MD 21061
MLS# MDAA2123654Listed by: TAYLOR PROPERTIES - Open Sat, 1 to 3pmNew
 $242,000Active-- beds -- baths930 sq. ft.
$242,000Active-- beds -- baths930 sq. ft.8431 Norwood Dr, MILLERSVILLE, MD 21108
MLS# MDAA2123632Listed by: LONG & FOSTER REAL ESTATE, INC. - Coming Soon
 $250,000Coming Soon3 beds 2 baths
$250,000Coming Soon3 beds 2 baths1 Summit Ave, GLEN BURNIE, MD 21060
MLS# MDAA2123628Listed by: EXP REALTY, LLC - Coming Soon
 $549,500Coming Soon3 beds 2 baths
$549,500Coming Soon3 beds 2 baths7959 Pipers Path, GLEN BURNIE, MD 21061
MLS# MDAA2123562Listed by: MICHAEL J. BOZEK - Coming Soon
 $435,000Coming Soon4 beds 2 baths
$435,000Coming Soon4 beds 2 baths903 Jay Ct, GLEN BURNIE, MD 21061
MLS# MDAA2123610Listed by: RE/MAX EXECUTIVE - New
 $424,900Active5 beds 2 baths2,034 sq. ft.
$424,900Active5 beds 2 baths2,034 sq. ft.121 Inglewood Dr, GLEN BURNIE, MD 21060
MLS# MDAA2123182Listed by: WITZ REALTY, LLC - Coming Soon
 $450,000Coming Soon3 beds 4 baths
$450,000Coming Soon3 beds 4 baths640 Chalcedony Ln, GLEN BURNIE, MD 21060
MLS# MDAA2123464Listed by: RE/MAX EXECUTIVE - Coming Soon
 $415,000Coming Soon3 beds 2 baths
$415,000Coming Soon3 beds 2 baths420 Lincoln Ave, GLEN BURNIE, MD 21061
MLS# MDAA2123560Listed by: BERKSHIRE HATHAWAY HOMESERVICES HOMESALE REALTY - Coming Soon
 $335,000Coming Soon4 beds 2 baths
$335,000Coming Soon4 beds 2 baths1402 Rowe Dr, GLEN BURNIE, MD 21061
MLS# MDAA2123250Listed by: RE/MAX EXECUTIVE
