7532 Wharfinger Ct, Glen Burnie, MD 21061
Local realty services provided by:ERA Byrne Realty
Listed by:gina l white
Office:coldwell banker realty
MLS#:MDAA2128056
Source:BRIGHTMLS
Price summary
- Price:$335,000
- Price per sq. ft.:$216.13
About this home
Beautiful Spacious Three Level Townhome! Located in the desirable location and community of Woods Edge. Landscaping is captivating in the front and the back of the home. Fully Fenced in the back and set up for entertaining. The first level features updated Flooring, Kitchen and separate dining room with, powder room large living area. Large primary suite with make up mirror, walk in closets and plenty of space for a king bed and large furniture. Secondary bedrooms with custom walls and newer fixtures. Basement area is perfect for a family room or large bedroom. Laundry room is on this level. This home has been lovingly cared for and thoughtfully upgraded—it’s ready for its next chapter. Don’t miss your opportunity to own a home that truly has it all! Enjoy Local Restaurants, Minutes away from Fort Meade, Gambrills, Marc Train and Close to Washington DC, Baltimore and Annapolis.
Contact an agent
Home facts
- Year built:1986
- Listing ID #:MDAA2128056
- Added:14 day(s) ago
- Updated:November 01, 2025 at 07:28 AM
Rooms and interior
- Bedrooms:3
- Total bathrooms:3
- Full bathrooms:1
- Half bathrooms:2
- Living area:1,550 sq. ft.
Heating and cooling
- Cooling:Central A/C
- Heating:Electric, Heat Pump(s)
Structure and exterior
- Year built:1986
- Building area:1,550 sq. ft.
Schools
- High school:OLD MILL
- Middle school:OLD MILL MIDDLE NORTH
- Elementary school:RIPPLING WOODS
Utilities
- Water:Public
- Sewer:Public Sewer
Finances and disclosures
- Price:$335,000
- Price per sq. ft.:$216.13
- Tax amount:$2,695 (2024)
New listings near 7532 Wharfinger Ct
- New
 $459,900Active4 beds 4 baths2,234 sq. ft.
$459,900Active4 beds 4 baths2,234 sq. ft.500 Baylor Rd, GLEN BURNIE, MD 21061
MLS# MDAA2129846Listed by: WITZ REALTY, LLC - New
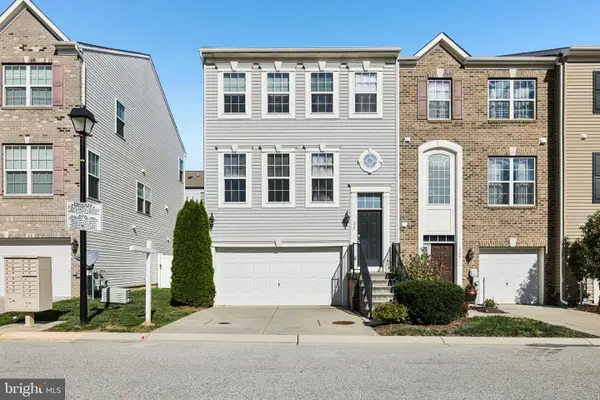 $449,000Active3 beds 4 baths2,260 sq. ft.
$449,000Active3 beds 4 baths2,260 sq. ft.267 Truck Farm Dr, GLEN BURNIE, MD 21061
MLS# MDAA2130422Listed by: SAMSON PROPERTIES - Coming SoonOpen Sat, 12 to 2pm
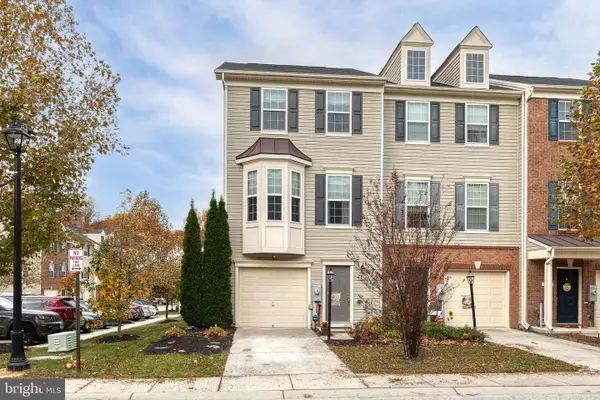 $412,500Coming Soon2 beds 3 baths
$412,500Coming Soon2 beds 3 baths7416 Willow View Ln, GLEN BURNIE, MD 21060
MLS# MDAA2129674Listed by: THE KW COLLECTIVE - Coming Soon
 $354,755Coming Soon3 beds 1 baths
$354,755Coming Soon3 beds 1 baths1613 Kimber Rd, GLEN BURNIE, MD 21060
MLS# MDAA2130068Listed by: LONG & FOSTER REAL ESTATE, INC. - Coming Soon
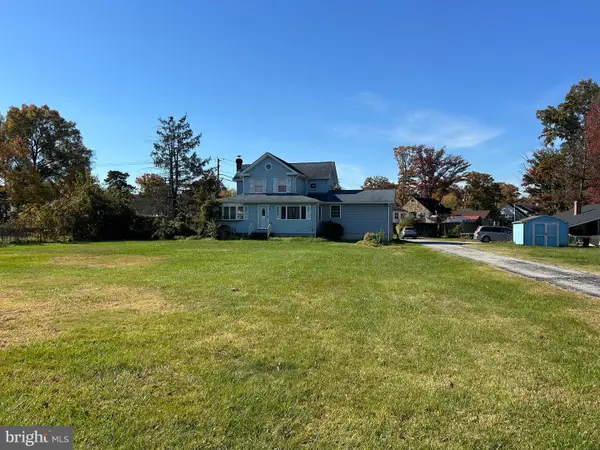 $445,000Coming Soon5 beds 3 baths
$445,000Coming Soon5 beds 3 baths912 Oakwood Rd, GLEN BURNIE, MD 21061
MLS# MDAA2130340Listed by: ENGEL & VOLKERS ANNAPOLIS - Coming Soon
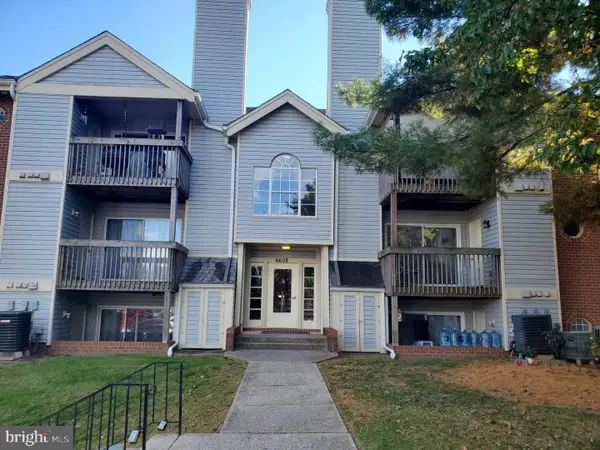 $255,000Coming Soon2 beds 2 baths
$255,000Coming Soon2 beds 2 baths6608 Rapid Water Way #201, GLEN BURNIE, MD 21060
MLS# MDAA2129796Listed by: REAL PROPERTY SOLUTIONS, INC - New
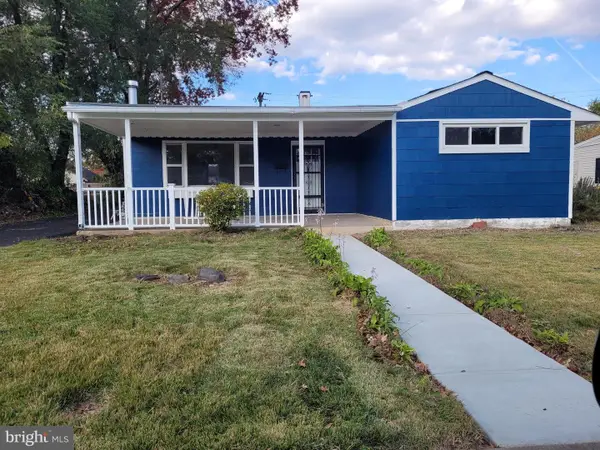 $379,900Active3 beds 2 baths1,068 sq. ft.
$379,900Active3 beds 2 baths1,068 sq. ft.304 9th Ave Se, GLEN BURNIE, MD 21061
MLS# MDAA2130308Listed by: KELLER WILLIAMS FLAGSHIP - Coming Soon
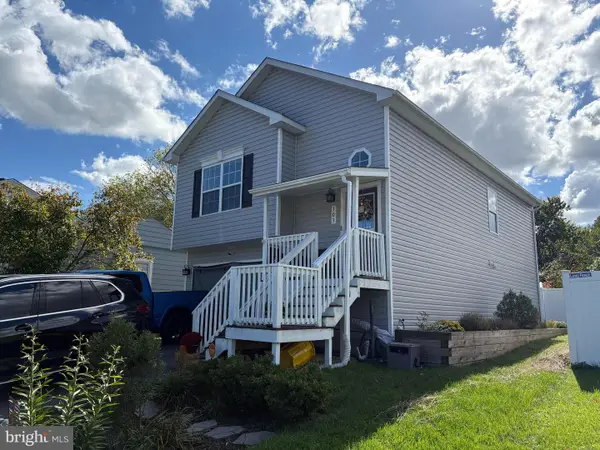 $500,000Coming Soon3 beds 3 baths
$500,000Coming Soon3 beds 3 baths303 Morris Hill, GLEN BURNIE, MD 21060
MLS# MDAA2127040Listed by: NORTHROP REALTY - New
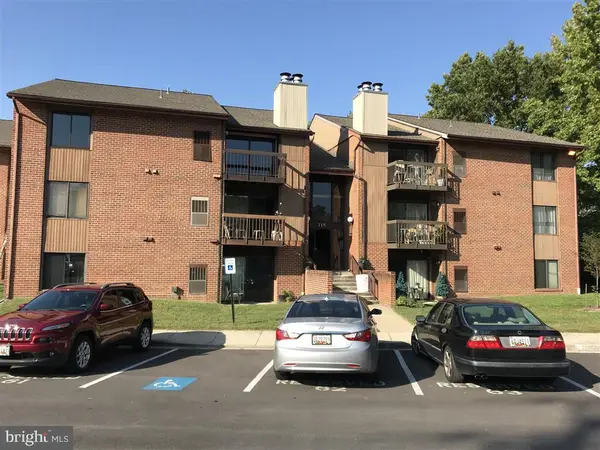 $204,900Active2 beds 1 baths819 sq. ft.
$204,900Active2 beds 1 baths819 sq. ft.118 Mountain Rd #3a, GLEN BURNIE, MD 21060
MLS# MDAA2130278Listed by: XREALTY.NET LLC - New
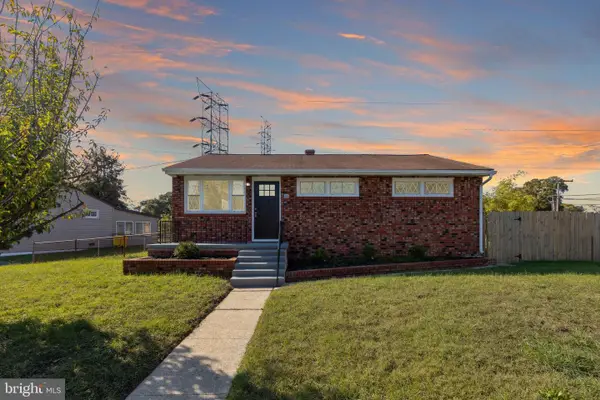 $389,900Active3 beds 1 baths2,256 sq. ft.
$389,900Active3 beds 1 baths2,256 sq. ft.30 W Furnace Branch Rd, GLEN BURNIE, MD 21061
MLS# MDAA2127186Listed by: KELLER WILLIAMS FLAGSHIP
