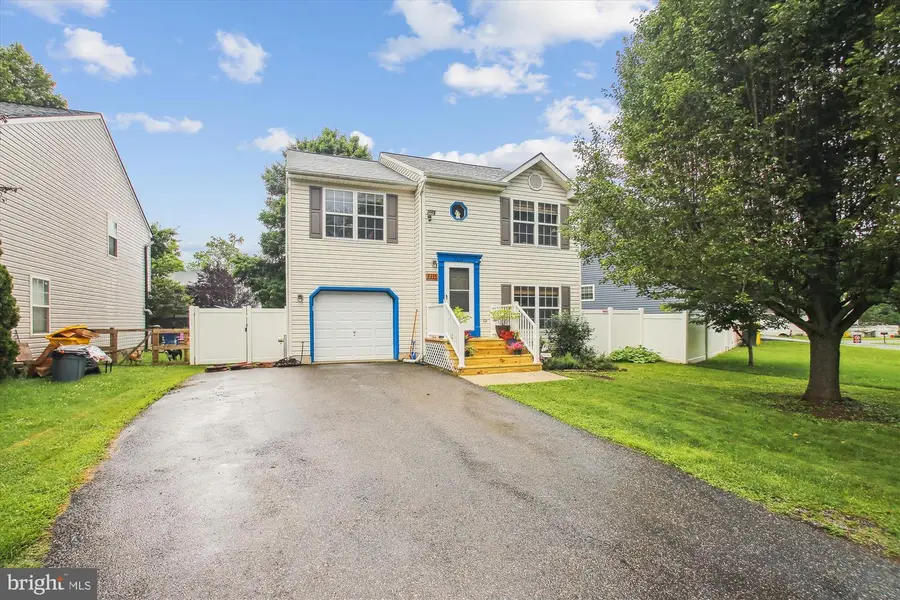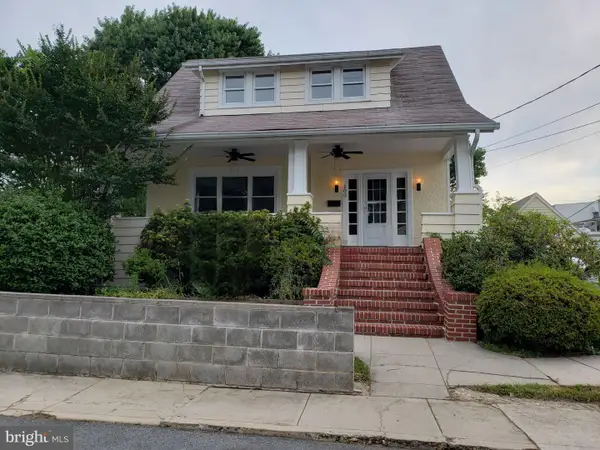7713 West Dr, GLEN BURNIE, MD 21060
Local realty services provided by:ERA Central Realty Group



Listed by:warren s hogan
Office:long & foster real estate, inc.
MLS#:MDAA2119584
Source:BRIGHTMLS
Price summary
- Price:$455,000
- Price per sq. ft.:$254.47
About this home
Welcome to 7713 West Drive. Be Sure to Click the Virtual Tour!! This property has been meticulously cared for by the current owners and it shows. The property sits on .14 acres and has a fenced in back yard. Pride of ownership shines through in this gem of a home. The paved driveway leads to the attached 1 car garage. This split level home is in the sought after and water privileged community of Silver Sands. A new roof was installed in 2021. New luxury vinyl flooring was installed in 2021 and new attic insulation in 2023. Other recent improvements include a new window in the primary suite, new light fixtures and ceiling fans throughout. You are a short stroll away from the water. Vaulted Ceilings welcome you into the Living Room. Enjoy tons of natural light in the spacious Kitchen. Laminate countertops partnered with a Stainless Steel Refrigerator and Stove. This home has three spacious bedrooms, two full baths and a powder room. The primary suite bathroom includes a jetted soaking tub and a separate shower stall. The finished lower level provides you with even more space with a recreation room, the powder room, the third bedroom and the laundry room. The sliding glass door allows access to the backyard from the rec room. Silver Sands has a Voluntary Home Owners association. Community amenities include a clubhouse, playground, picnic area, pier and boat ramp. Enjoy the peace and quiet while still being close to shops and major roadways. It is the best of both worlds. This is an Amazing Home! It is turn-key and ready to Welcome its New Owners.
Contact an agent
Home facts
- Year built:2001
- Listing Id #:MDAA2119584
- Added:44 day(s) ago
- Updated:August 16, 2025 at 07:27 AM
Rooms and interior
- Bedrooms:3
- Total bathrooms:3
- Full bathrooms:2
- Half bathrooms:1
- Living area:1,788 sq. ft.
Heating and cooling
- Cooling:Central A/C
- Heating:Electric, Heat Pump(s)
Structure and exterior
- Year built:2001
- Building area:1,788 sq. ft.
- Lot area:0.14 Acres
Utilities
- Water:Public
- Sewer:Public Sewer
Finances and disclosures
- Price:$455,000
- Price per sq. ft.:$254.47
- Tax amount:$3,937 (2024)
New listings near 7713 West Dr
- Coming Soon
 $389,900Coming Soon3 beds 2 baths
$389,900Coming Soon3 beds 2 baths102 Kuethe Rd Ne, GLEN BURNIE, MD 21060
MLS# MDAA2123412Listed by: EXP REALTY, LLC - New
 $420,000Active3 beds 2 baths1,092 sq. ft.
$420,000Active3 beds 2 baths1,092 sq. ft.100 Oak Ave, GLEN BURNIE, MD 21061
MLS# MDAA2123654Listed by: TAYLOR PROPERTIES - Open Sat, 1 to 3pmNew
 $242,000Active-- beds -- baths930 sq. ft.
$242,000Active-- beds -- baths930 sq. ft.8431 Norwood Dr, MILLERSVILLE, MD 21108
MLS# MDAA2123632Listed by: LONG & FOSTER REAL ESTATE, INC. - Coming Soon
 $250,000Coming Soon3 beds 2 baths
$250,000Coming Soon3 beds 2 baths1 Summit Ave, GLEN BURNIE, MD 21060
MLS# MDAA2123628Listed by: EXP REALTY, LLC - Coming Soon
 $549,500Coming Soon3 beds 2 baths
$549,500Coming Soon3 beds 2 baths7959 Pipers Path, GLEN BURNIE, MD 21061
MLS# MDAA2123562Listed by: MICHAEL J. BOZEK - Coming Soon
 $435,000Coming Soon4 beds 2 baths
$435,000Coming Soon4 beds 2 baths903 Jay Ct, GLEN BURNIE, MD 21061
MLS# MDAA2123610Listed by: RE/MAX EXECUTIVE - New
 $424,900Active5 beds 2 baths2,034 sq. ft.
$424,900Active5 beds 2 baths2,034 sq. ft.121 Inglewood Dr, GLEN BURNIE, MD 21060
MLS# MDAA2123182Listed by: WITZ REALTY, LLC - Coming Soon
 $450,000Coming Soon3 beds 4 baths
$450,000Coming Soon3 beds 4 baths640 Chalcedony Ln, GLEN BURNIE, MD 21060
MLS# MDAA2123464Listed by: RE/MAX EXECUTIVE - Coming Soon
 $415,000Coming Soon3 beds 2 baths
$415,000Coming Soon3 beds 2 baths420 Lincoln Ave, GLEN BURNIE, MD 21061
MLS# MDAA2123560Listed by: BERKSHIRE HATHAWAY HOMESERVICES HOMESALE REALTY - Coming Soon
 $335,000Coming Soon4 beds 2 baths
$335,000Coming Soon4 beds 2 baths1402 Rowe Dr, GLEN BURNIE, MD 21061
MLS# MDAA2123250Listed by: RE/MAX EXECUTIVE
