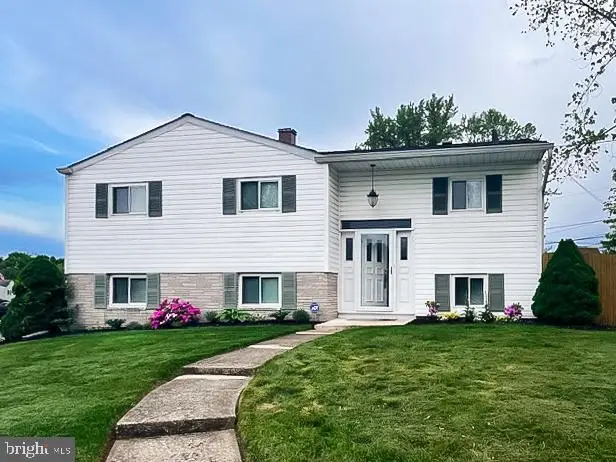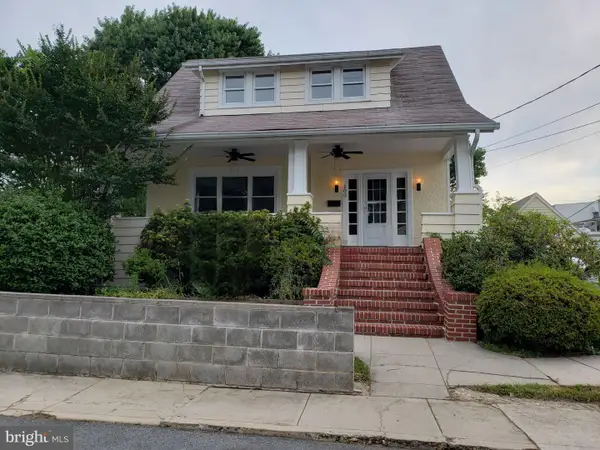8912 Michelle Ln, GLEN BURNIE, MD 21061
Local realty services provided by:ERA Valley Realty



8912 Michelle Ln,GLEN BURNIE, MD 21061
$425,000
- 5 Beds
- 2 Baths
- 1,632 sq. ft.
- Single family
- Pending
Listed by:robin r wilson
Office:long & foster real estate, inc.
MLS#:MDAA2122310
Source:BRIGHTMLS
Price summary
- Price:$425,000
- Price per sq. ft.:$260.42
About this home
Welcome to this beautifully maintained split-level home in the heart of Glen Burnie, offering versatile living spaces inside and out. The upper level features 3 spacious bedrooms and a full bath, all accented with warm hardwood floors. Relax in the inviting family room with mounted TV, or cook up a storm in the kitchen featuring newer stainless steel appliances. The dining area opens to a maintenance-free deck, complete with an outdoor TV mount — perfect for game days and gatherings. Leading down from the deck is the fully fenced rear yard with a patio, ideal for relaxing or entertaining.
The lower level boasts incredible flexibility, with two additional rooms that can serve as bedrooms, home offices, or hobby spaces, seamlessly connected to an expansive family room highlighted by built-in shelving and a cozy electric fireplace. A recently remodeled full bath adds to the home's functionality. Practical upgrades include a tankless water heater and energy-efficient solar panels, offering both comfort and savings.
This home is truly designed for modern living and effortless entertaining — inside and out!
Wait-there is more! Roof and gutters replaced 2017!
Contact an agent
Home facts
- Year built:1962
- Listing Id #:MDAA2122310
- Added:17 day(s) ago
- Updated:August 16, 2025 at 07:27 AM
Rooms and interior
- Bedrooms:5
- Total bathrooms:2
- Full bathrooms:1
- Half bathrooms:1
- Living area:1,632 sq. ft.
Heating and cooling
- Cooling:Central A/C
- Heating:Forced Air, Natural Gas
Structure and exterior
- Year built:1962
- Building area:1,632 sq. ft.
- Lot area:0.19 Acres
Utilities
- Water:Public
- Sewer:Public Sewer
Finances and disclosures
- Price:$425,000
- Price per sq. ft.:$260.42
- Tax amount:$3,556 (2024)
New listings near 8912 Michelle Ln
- Coming Soon
 $389,900Coming Soon3 beds 2 baths
$389,900Coming Soon3 beds 2 baths102 Kuethe Rd Ne, GLEN BURNIE, MD 21060
MLS# MDAA2123412Listed by: EXP REALTY, LLC - New
 $420,000Active3 beds 2 baths1,092 sq. ft.
$420,000Active3 beds 2 baths1,092 sq. ft.100 Oak Ave, GLEN BURNIE, MD 21061
MLS# MDAA2123654Listed by: TAYLOR PROPERTIES - Open Sat, 1 to 3pmNew
 $242,000Active-- beds -- baths930 sq. ft.
$242,000Active-- beds -- baths930 sq. ft.8431 Norwood Dr, MILLERSVILLE, MD 21108
MLS# MDAA2123632Listed by: LONG & FOSTER REAL ESTATE, INC. - Coming Soon
 $250,000Coming Soon3 beds 2 baths
$250,000Coming Soon3 beds 2 baths1 Summit Ave, GLEN BURNIE, MD 21060
MLS# MDAA2123628Listed by: EXP REALTY, LLC - Coming Soon
 $549,500Coming Soon3 beds 2 baths
$549,500Coming Soon3 beds 2 baths7959 Pipers Path, GLEN BURNIE, MD 21061
MLS# MDAA2123562Listed by: MICHAEL J. BOZEK - Coming Soon
 $435,000Coming Soon4 beds 2 baths
$435,000Coming Soon4 beds 2 baths903 Jay Ct, GLEN BURNIE, MD 21061
MLS# MDAA2123610Listed by: RE/MAX EXECUTIVE - New
 $424,900Active5 beds 2 baths2,034 sq. ft.
$424,900Active5 beds 2 baths2,034 sq. ft.121 Inglewood Dr, GLEN BURNIE, MD 21060
MLS# MDAA2123182Listed by: WITZ REALTY, LLC - Coming Soon
 $450,000Coming Soon3 beds 4 baths
$450,000Coming Soon3 beds 4 baths640 Chalcedony Ln, GLEN BURNIE, MD 21060
MLS# MDAA2123464Listed by: RE/MAX EXECUTIVE - Coming Soon
 $415,000Coming Soon3 beds 2 baths
$415,000Coming Soon3 beds 2 baths420 Lincoln Ave, GLEN BURNIE, MD 21061
MLS# MDAA2123560Listed by: BERKSHIRE HATHAWAY HOMESERVICES HOMESALE REALTY - Coming Soon
 $335,000Coming Soon4 beds 2 baths
$335,000Coming Soon4 beds 2 baths1402 Rowe Dr, GLEN BURNIE, MD 21061
MLS# MDAA2123250Listed by: RE/MAX EXECUTIVE
