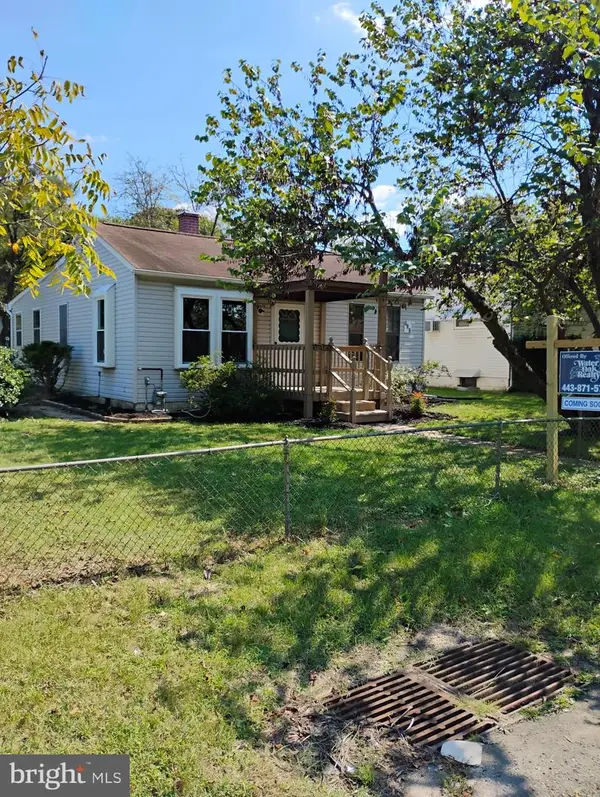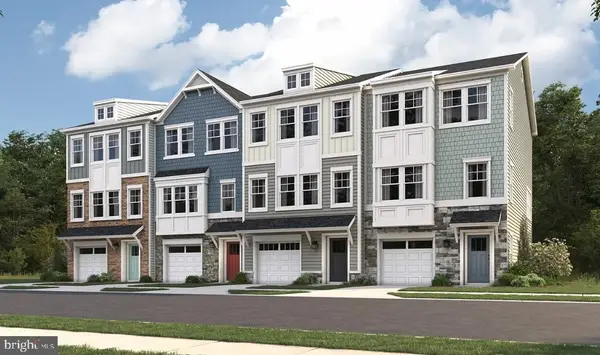905 Blakistone Rd, Glen Burnie, MD 21060
Local realty services provided by:O'BRIEN REALTY ERA POWERED
Listed by:colleen g middleton
Office:northrop realty
MLS#:MDAA2119656
Source:BRIGHTMLS
Price summary
- Price:$299,900
- Price per sq. ft.:$238.02
About this home
New Price!
Welcome to the Sun Valley community of Glen Burnie! This rancher-style home is full of potential and ready for your vision. Featuring a screened-in front porch, a rear 3-season room, and a fenced backyard with storage, the property offers plenty of space inside and out. The living room sets the tone with hardwood floors, a bay window, high ceilings, and a built-in bookcase, flowing easily into the kitchen. The spacious kitchen allows room for dining and provides convenient access to the lower level. The primary bedroom boasts abundant natural light and hardwood floors, while two additional bedrooms and a hall bath with a walk-in tub complete the main level. Downstairs, discover a flexible space ideal for a family room, office, or guest retreat. Perfectly located near major commuter routes, including MD-100, MD-10, and Baltimore Annapolis Blvd., this home is an excellent opportunity for a buyer ready to create their dream home.
Contact an agent
Home facts
- Year built:1960
- Listing ID #:MDAA2119656
- Added:52 day(s) ago
- Updated:October 03, 2025 at 12:46 AM
Rooms and interior
- Bedrooms:3
- Total bathrooms:2
- Full bathrooms:1
- Half bathrooms:1
- Living area:1,260 sq. ft.
Heating and cooling
- Cooling:Central A/C
- Heating:Natural Gas
Structure and exterior
- Roof:Shingle
- Year built:1960
- Building area:1,260 sq. ft.
- Lot area:0.15 Acres
Schools
- High school:GLEN BURNIE
- Middle school:MARLEY
- Elementary school:FREETOWN
Utilities
- Water:Public
- Sewer:Public Sewer
Finances and disclosures
- Price:$299,900
- Price per sq. ft.:$238.02
- Tax amount:$3,272 (2024)
New listings near 905 Blakistone Rd
- Coming Soon
 $335,000Coming Soon3 beds 1 baths
$335,000Coming Soon3 beds 1 baths115 Dorchester Rd, GLEN BURNIE, MD 21060
MLS# MDAA2127850Listed by: KELLER WILLIAMS FLAGSHIP - New
 $564,299Active3 beds 4 baths2,684 sq. ft.
$564,299Active3 beds 4 baths2,684 sq. ft.8333 Kippis Rd, MILLERSVILLE, MD 21108
MLS# MDAA2127846Listed by: TAYLOR PROPERTIES - New
 $525,000Active4 beds 3 baths2,638 sq. ft.
$525,000Active4 beds 3 baths2,638 sq. ft.8001 Foxglen Ct, GLEN BURNIE, MD 21061
MLS# MDAA2127564Listed by: RE/MAX REALTY CENTRE, INC. - Open Sat, 12 to 2pmNew
 $375,000Active3 beds 2 baths1,192 sq. ft.
$375,000Active3 beds 2 baths1,192 sq. ft.1016 Upton Rd, GLEN BURNIE, MD 21060
MLS# MDAA2127012Listed by: DOUGLAS REALTY LLC - New
 $230,000Active2 beds 1 baths820 sq. ft.
$230,000Active2 beds 1 baths820 sq. ft.308 Blue Water Ct #102, GLEN BURNIE, MD 21060
MLS# MDAA2127464Listed by: RE/MAX IKON - Open Sat, 12 to 3pmNew
 $370,000Active3 beds 2 baths1,250 sq. ft.
$370,000Active3 beds 2 baths1,250 sq. ft.933 Andrews Road, GLEN BURNIE, MD 21060
MLS# MDAA2126264Listed by: WATER OAK REALTY, LTD. - Coming Soon
 $374,900Coming Soon3 beds 1 baths
$374,900Coming Soon3 beds 1 baths413 Glenwood Ave, GLEN BURNIE, MD 21061
MLS# MDAA2127566Listed by: KELLER WILLIAMS FLAGSHIP - Coming SoonOpen Sat, 12:30 to 2pm
 $450,000Coming Soon4 beds 2 baths
$450,000Coming Soon4 beds 2 baths366 Phirne Rd W, GLEN BURNIE, MD 21061
MLS# MDAA2127526Listed by: CUMMINGS & CO. REALTORS - New
 $449,990Active3 beds 4 baths2,150 sq. ft.
$449,990Active3 beds 4 baths2,150 sq. ft.6824 Winterhill Ln, GLEN BURNIE, MD 21060
MLS# MDAA2127592Listed by: CUMMINGS & CO. REALTORS - New
 $699,000Active3 beds 2 baths1,200 sq. ft.
$699,000Active3 beds 2 baths1,200 sq. ft.7847 Leymar Rd, GLEN BURNIE, MD 21060
MLS# MDAA2127634Listed by: COLDWELL BANKER REALTY
