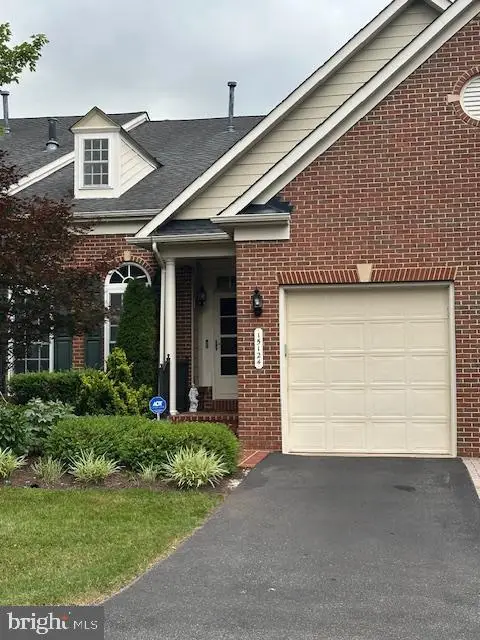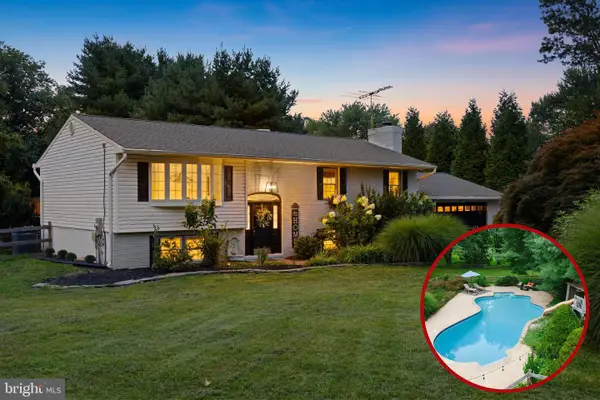14119 Burntwoods Rd, GLENWOOD, MD 21738
Local realty services provided by:ERA Byrne Realty
Listed by:stephanie m maric
Office:long & foster real estate, inc.
MLS#:MDHW2057518
Source:BRIGHTMLS
Price summary
- Price:$675,000
- Price per sq. ft.:$182.83
About this home
Private and inviting, this sprawling ranch home sits on a 1.36-acre landscaped lot with exterior features that include a circular driveway, oversized side-entry two-car garage, mature trees, impressive landscaping, a screened porch, bi-level deck, covered patio, and even a koi pond! Step into a very spacious main level covered in hardwoods and bathed in natural light. Featured attractions on this level include: three bedrooms, two and one-half baths, an updated kitchen with tasteful white cabinetry, a center island, granite counters, walk-in pantry, and adjoining breakfast room. A front living room with a large bay window and beautiful stacked stone wood-burning fireplace. The family room is anchored with a 2nd fireplace on this level which opens to the yard. An additional entertainment space, set up as another bedroom, is complemented by built-in bookcases and a custom wet bar with cabinetry. The large lower level offers a generously-sized recreation room with a wood-burning fireplace, a second den / potential fourth bedroom, and a third full bath. This impressive property provides abundant space, a stunning treed lot, excellent storage space, owned solar panels, and easy access to major commuter routes and local schools.
Contact an agent
Home facts
- Year built:1964
- Listing ID #:MDHW2057518
- Added:11 day(s) ago
- Updated:September 16, 2025 at 03:05 PM
Rooms and interior
- Bedrooms:3
- Total bathrooms:4
- Full bathrooms:3
- Half bathrooms:1
- Living area:3,692 sq. ft.
Heating and cooling
- Cooling:Ceiling Fan(s), Central A/C
- Heating:Baseboard - Hot Water, Oil
Structure and exterior
- Roof:Architectural Shingle, Asphalt
- Year built:1964
- Building area:3,692 sq. ft.
- Lot area:1.36 Acres
Schools
- High school:GLENELG
- Middle school:FOLLY QUARTER
- Elementary school:TRIADELPHIA RIDGE
Utilities
- Water:Well
- Sewer:Private Septic Tank
Finances and disclosures
- Price:$675,000
- Price per sq. ft.:$182.83
- Tax amount:$8,327 (2024)
New listings near 14119 Burntwoods Rd
- New
 $325,000Active3 beds 2 baths1,512 sq. ft.
$325,000Active3 beds 2 baths1,512 sq. ft.2935 Route 97, GLENWOOD, MD 21738
MLS# MDHW2059702Listed by: ASHLAND AUCTION GROUP LLC - New
 $1,595,000Active6 beds 6 baths5,816 sq. ft.
$1,595,000Active6 beds 6 baths5,816 sq. ft.3583 Willow Birch Dr, GLENWOOD, MD 21738
MLS# MDHW2058600Listed by: NORTHROP REALTY  $375,000Active3 beds 2 baths1,167 sq. ft.
$375,000Active3 beds 2 baths1,167 sq. ft.2509 Hobbs Rd, GLENWOOD, MD 21738
MLS# MDHW2058850Listed by: MARYLAND REAL ESTATE NETWORK $1,900,000Active5 beds 6 baths9,489 sq. ft.
$1,900,000Active5 beds 6 baths9,489 sq. ft.3918 Clarks Meadow Dr, GLENWOOD, MD 21738
MLS# MDHW2058490Listed by: NORTHROP REALTY $659,000Active4 beds 4 baths4,223 sq. ft.
$659,000Active4 beds 4 baths4,223 sq. ft.15236 Callaway Ct #32, GLENWOOD, MD 21738
MLS# MDHW2058820Listed by: CUMMINGS & CO. REALTORS $1,350,000Pending4 beds 4 baths6,367 sq. ft.
$1,350,000Pending4 beds 4 baths6,367 sq. ft.3651 Broadleaf Ct, GLENWOOD, MD 21738
MLS# MDHW2058592Listed by: COLDWELL BANKER REALTY $649,000Active4 beds 4 baths4,297 sq. ft.
$649,000Active4 beds 4 baths4,297 sq. ft.15124 Players Way #7, GLENWOOD, MD 21738
MLS# MDHW2058016Listed by: NEW STAR 1ST REALTY, LLC $750,000Pending4 beds 3 baths2,381 sq. ft.
$750,000Pending4 beds 3 baths2,381 sq. ft.14086 Gared Dr, GLENWOOD, MD 21738
MLS# MDHW2057874Listed by: THE KW COLLECTIVE $1,265,000Active4 beds 5 baths6,434 sq. ft.
$1,265,000Active4 beds 5 baths6,434 sq. ft.3372 Danmark Dr, GLENWOOD, MD 21738
MLS# MDHW2058134Listed by: REAL BROKER, LLC
