3583 Willow Birch Dr, Glenwood, MD 21738
Local realty services provided by:ERA Liberty Realty
Listed by:anthony m friedman
Office:northrop realty
MLS#:MDHW2058600
Source:BRIGHTMLS
Price summary
- Price:$1,595,000
- Price per sq. ft.:$274.24
About this home
An exquisite brick residence set in one of Western Howard County's most sought-after communities, Cattail Creek, this home presents nearly 6,000 square feet of refined living space across four finished levels. Perfectly positioned across from the prestigious Cattail Creek Country Club, it combines timeless architecture, a premier golf course setting, and sophisticated updates throughout. Among its many standout features are 6 spacious bedrooms, 5.5 bathrooms, a gourmet kitchen, a breathtaking primary suite, and an incredible two-story outdoor living area. The luxurious outdoor spaces include a screened porch on the main level, a covered patio off the lower level, additional stone patios, water feature, fireplaces on both levels, and beautifully designed landscaping with exterior lighting, perfect for relaxing or entertaining in style. A tree-lined driveway and winding walkway framed by mature landscaping lead to the welcoming front portico. The three-story foyer makes a striking first impression with it's incredible architecture design, flanked by a private office and a formal living room. Crown molding adds polish here and in the dining room, which also features wainscoting. French doors in both rooms open to a bright and airy conservatory crowned with a cathedral ceiling, creating a sun-filled retreat. From the dining room, the home flows into the gourmet kitchen, a chef’s dream anchored by high-end white cabinetry with under-cabinet lighting, an island with contrasting black cabinetry, and Quartzite natural stone counters. Professional-grade appliances include a six-burner Viking range, a second wall oven, and a built-in microwave both in the island. The panel-ready Subzero refrigerator blends seamlessly with the cabinetry for a cohesive look. An apron-front sink, wet bar with beverage coolers, and casual eat-in dining area further elevate the space. Just beyond, the family room showcases a stone fireplace flanked by tall windows topped with Palladian and transoms, while French doors lead to a remarkable screened porch, complete with a wood-planked ceiling and outdoor fireplace. To complete the main level, a spacious laundry and mudroom with custom built-ins off of the garage add convenience. The first upper level begins with the exceptional primary suite, where a tray ceiling and wet bar with beverage fridge set the tone for everyday luxury. A generous dressing room with bespoke closet storage, two additional walk-in closets, and a spa-like bathroom complete the retreat. Here, separate vanities, a freestanding soaking tub, and a shower with variegated aqua tile and frameless glass create a serene experience. Two additional bedrooms, each with a renovated en-suite bath, complete this level. The top floor offers two additional bedrooms and a full bathroom with frameless tiled shower. The expansive lower level provides space for entertainment and leisure, featuring a recreation room with wet bar and beverage refrigerators, a theater room with projector and screen, a sixth bedroom or additional office space, full bath, and a bonus space ideal as a home gym. Outdoor living off the lower level is just as impressive. A custom stone patio includes a covered section with a dual-sided fireplace and exterior lighting, all overlooking the fenced backyard and a property that extends well beyond. With an oversized side-loading three-car garage and too many improvements and newer systems throughout to list, this home balances elegance with peace of mind. This one is truly a turn key home. Adding to its appeal, the property enjoys no HomeOwners Association and sits directly across from Cattail Creek Country Club. Membership is optional yet appealing, with award-winning golf, tennis, pickleball, pool, and a renovated clubhouse with dining and social amenities. With its blend of luxury finishes, thoughtful design, and an enviable setting, this home presents an extraordinary opportunity for refined living and effortless entertaining.
Contact an agent
Home facts
- Year built:2002
- Listing ID #:MDHW2058600
- Added:55 day(s) ago
- Updated:November 01, 2025 at 07:28 AM
Rooms and interior
- Bedrooms:6
- Total bathrooms:6
- Full bathrooms:5
- Half bathrooms:1
- Living area:5,816 sq. ft.
Heating and cooling
- Cooling:Central A/C
- Heating:Electric, Forced Air, Propane - Owned, Zoned
Structure and exterior
- Roof:Architectural Shingle
- Year built:2002
- Building area:5,816 sq. ft.
- Lot area:1.05 Acres
Utilities
- Water:Well
- Sewer:On Site Septic
Finances and disclosures
- Price:$1,595,000
- Price per sq. ft.:$274.24
- Tax amount:$13,471 (2024)
New listings near 3583 Willow Birch Dr
- Coming Soon
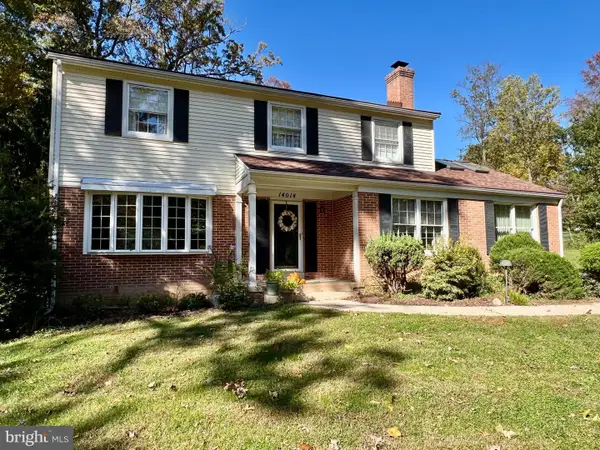 $700,000Coming Soon4 beds 3 baths
$700,000Coming Soon4 beds 3 baths14014 Celbridge Dr, GLENWOOD, MD 21738
MLS# MDHW2061142Listed by: NORTHROP REALTY - Coming Soon
 $679,995Coming Soon3 beds 4 baths
$679,995Coming Soon3 beds 4 baths15207 Callaway Ct #105, GLENWOOD, MD 21738
MLS# MDHW2060772Listed by: RE/MAX PLUS - New
 $499,900Active3 beds 1 baths1,040 sq. ft.
$499,900Active3 beds 1 baths1,040 sq. ft.2440 Millers Mill Rd, COOKSVILLE, MD 21723
MLS# MDHW2061026Listed by: UNIONPLUS REALTY, INC.  $947,500Active6 beds 3 baths3,218 sq. ft.
$947,500Active6 beds 3 baths3,218 sq. ft.15474 Roxbury Rd, GLENWOOD, MD 21738
MLS# MDHW2060230Listed by: SAMSON PROPERTIES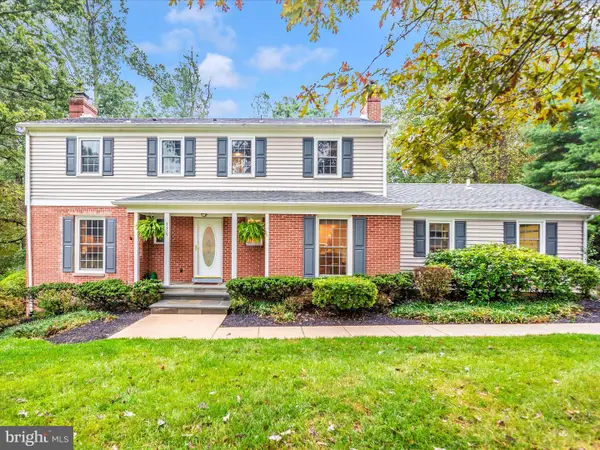 $800,000Pending4 beds 4 baths2,719 sq. ft.
$800,000Pending4 beds 4 baths2,719 sq. ft.3315 Sharp Ct, GLENWOOD, MD 21738
MLS# MDHW2060224Listed by: RE/MAX REALTY CENTRE, INC.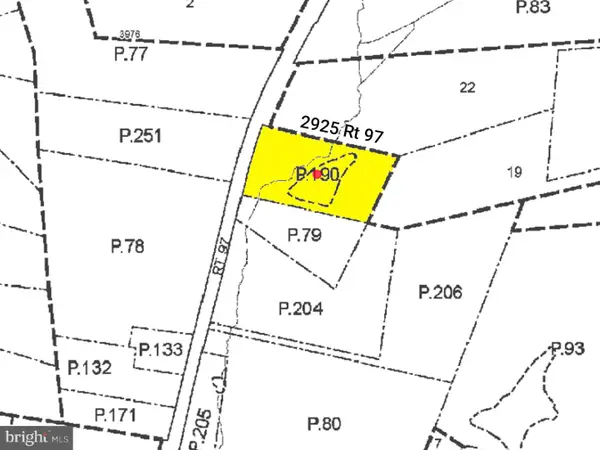 $162,500Active3 Acres
$162,500Active3 Acres2925 Route 97, GLENWOOD, MD 21738
MLS# MDHW2059982Listed by: ASHLAND AUCTION GROUP LLC $1,699,999Active6 beds 7 baths7,569 sq. ft.
$1,699,999Active6 beds 7 baths7,569 sq. ft.3595 Willow Birch Dr, GLENWOOD, MD 21738
MLS# MDHW2059734Listed by: HOMESMART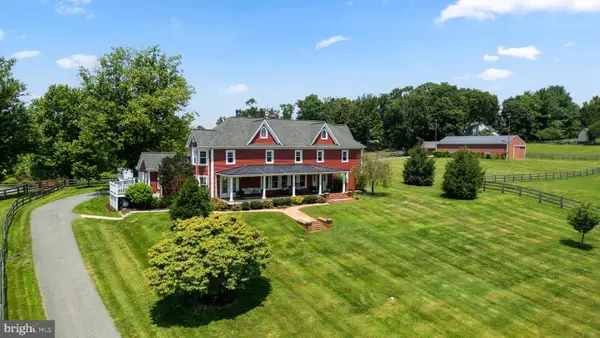 $2,199,000Active5 beds 4 baths4,224 sq. ft.
$2,199,000Active5 beds 4 baths4,224 sq. ft.3574 Sharp Rd, GLENWOOD, MD 21738
MLS# MDHW2059882Listed by: COMPASS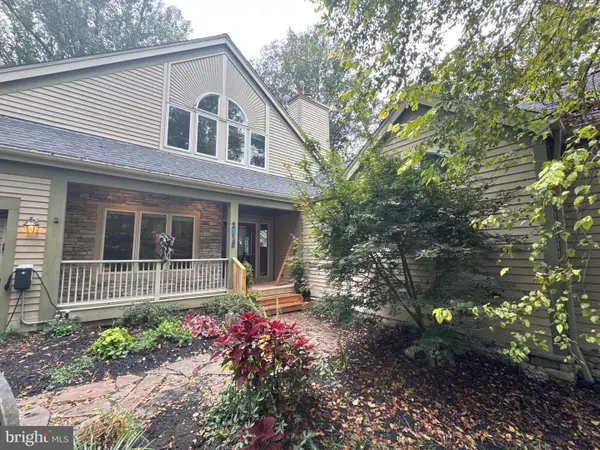 $1,125,000Pending5 beds 5 baths5,044 sq. ft.
$1,125,000Pending5 beds 5 baths5,044 sq. ft.2815 Sagewood Dr, GLENWOOD, MD 21738
MLS# MDHW2059418Listed by: KELLER WILLIAMS LUCIDO AGENCY $162,500Active3 beds 2 baths1,512 sq. ft.
$162,500Active3 beds 2 baths1,512 sq. ft.2935 Route 97, GLENWOOD, MD 21738
MLS# MDHW2059702Listed by: ASHLAND AUCTION GROUP LLC
