15528 Cattail Oaks, GLENWOOD, MD 21738
Local realty services provided by:ERA Statewide Realty



15528 Cattail Oaks,GLENWOOD, MD 21738
$1,350,000
- 5 Beds
- 5 Baths
- 5,448 sq. ft.
- Single family
- Active
Listed by:patrick francis dornan sr.
Office:the kw collective
MLS#:MDHW2057234
Source:BRIGHTMLS
Price summary
- Price:$1,350,000
- Price per sq. ft.:$247.8
- Monthly HOA dues:$37.5
About this home
Rarely available large Glenwood colonial, lovingly cared for by its original licensed contractor / Realtor owners! 4000 above ground sqft, and 1500 sqft finished basement! 5 big bedrooms, 4 ½ baths. You’ll love the bright, open 1st floor, with Living Room, Dining Room, huge Den w/wood burning fireplace and integrated entertainment cabinet, Sunroom leading to patio, and Office. The 3-car garage includes shelves, a big workbench and wall cabinets. Every upgrade you would expect has been done – the washer and dryer were replaced in 2023; the roof was replaced with architectural shingles in Feb. 2021. HVAC Upper Unit in 2021, and the Lower Unit was done in Oct. 2018. The water heater was replaced in Aug. 2018. Whirlpool stainless steel kitchen appliances were added over the last several years - the dishwasher was replaced in 2020, wall oven in 2018, cooktop w/telescoping downdraft exhaust in 2016, refrigerator in 2015. The Kitchen, Office, and Family Room flooring were upgraded to hardwood in Sept. 2018. New granite counter tops (Level 4 - Titanium color) were installed in Sept 2017. New Mohawk Elegant Appeal III carpet throughout the upper floor was installed in August 2025! Even the doorknobs have been replaced with brushed stainless knobs! You’ll love the finished basement! It sports a 250 sqft soundproof theater, with 10-foot screen, ceiling mounted projector, structured wiring for 7.1 Surround Sound, and 5 comfortable recliners on 2 tiers! There is also a second office, weight room, full bath, game area w/pool table, cabinets w/granite counter and wet bar, and 100 sqft. of storage space! Outside, enjoy the one-year-old 1000 sqft hardscape patio, with integrated grill and fire pit, plus good sized storage shed. There is a basketball court on the large flat driveway, and the beautifully landscaped yard provides comfort and privacy. An AgriFab Leaf Vac comes with the house (snowblower and garden tractor are optional), stored in the large shed. This is a must see, and will not last!
Contact an agent
Home facts
- Year built:2001
- Listing Id #:MDHW2057234
- Added:25 day(s) ago
- Updated:August 17, 2025 at 01:52 PM
Rooms and interior
- Bedrooms:5
- Total bathrooms:5
- Full bathrooms:4
- Half bathrooms:1
- Living area:5,448 sq. ft.
Heating and cooling
- Cooling:Central A/C
- Heating:Central, Forced Air, Heat Pump - Electric BackUp, Natural Gas, Programmable Thermostat
Structure and exterior
- Roof:Architectural Shingle
- Year built:2001
- Building area:5,448 sq. ft.
- Lot area:1.2 Acres
Schools
- High school:GLENELG
- Middle school:GLENWOOD
- Elementary school:BUSHY PARK
Utilities
- Water:Private, Well
- Sewer:On Site Septic
Finances and disclosures
- Price:$1,350,000
- Price per sq. ft.:$247.8
- Tax amount:$10,976 (2024)
New listings near 15528 Cattail Oaks
- Coming Soon
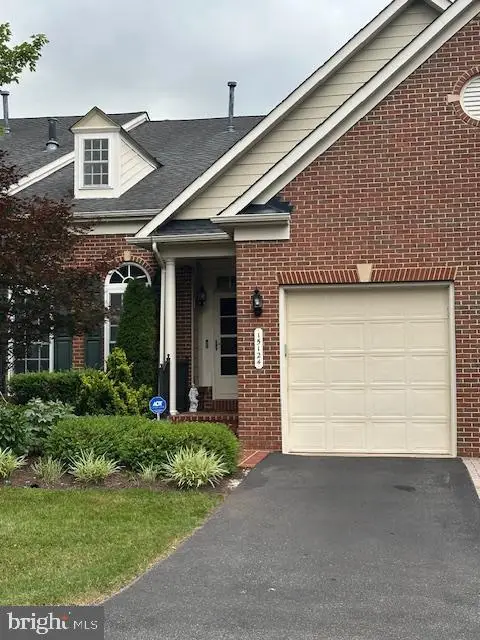 $649,000Coming Soon4 beds 4 baths
$649,000Coming Soon4 beds 4 baths15124 Players Way #7, GLENWOOD, MD 21738
MLS# MDHW2058016Listed by: NEW STAR 1ST REALTY, LLC - Coming SoonOpen Fri, 4 to 5:30pm
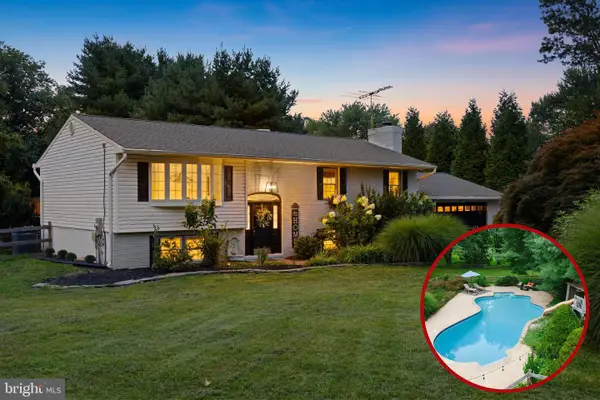 $750,000Coming Soon4 beds 3 baths
$750,000Coming Soon4 beds 3 baths14086 Gared Dr, GLENWOOD, MD 21738
MLS# MDHW2057874Listed by: THE KW COLLECTIVE - Open Sun, 1 to 3pmNew
 $1,290,000Active4 beds 5 baths6,434 sq. ft.
$1,290,000Active4 beds 5 baths6,434 sq. ft.3372 Danmark Dr, GLENWOOD, MD 21738
MLS# MDHW2058134Listed by: REAL BROKER, LLC - Open Sun, 1 to 3pmNew
 $997,000Active4 beds 4 baths2,959 sq. ft.
$997,000Active4 beds 4 baths2,959 sq. ft.2803 Woodsdale Rd, GLENWOOD, MD 21738
MLS# MDHW2057976Listed by: LONG & FOSTER REAL ESTATE, INC.  $1,346,194Active4 beds 3 baths6,000 sq. ft.
$1,346,194Active4 beds 3 baths6,000 sq. ft.2926 Route 97, GLENWOOD, MD 21738
MLS# MDHW2057910Listed by: CAPITAL REALITY GROUP LLC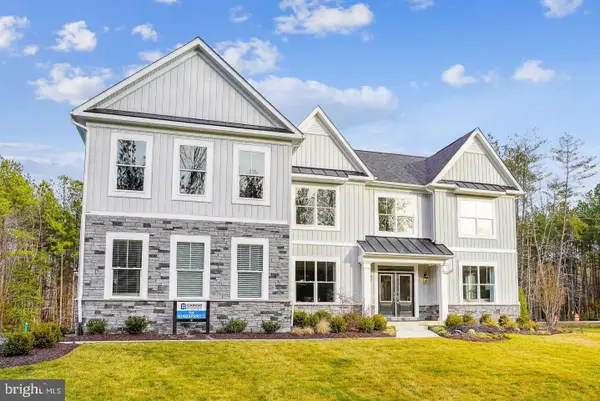 $1,251,494Active4 beds 3 baths5,000 sq. ft.
$1,251,494Active4 beds 3 baths5,000 sq. ft.2930 Route 97, GLENWOOD, MD 21738
MLS# MDHW2057908Listed by: CAPITAL REALITY GROUP LLC $1,239,771Active4 beds 3 baths5,000 sq. ft.
$1,239,771Active4 beds 3 baths5,000 sq. ft.2938 Route 97, GLENWOOD, MD 21738
MLS# MDHW2057642Listed by: CAPITAL REALITY GROUP LLC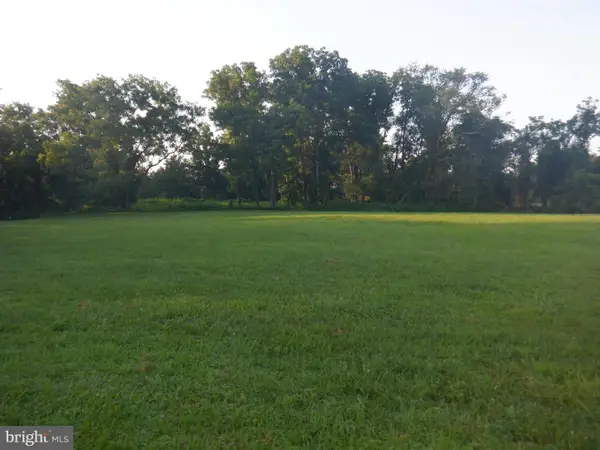 $460,000Active1.33 Acres
$460,000Active1.33 Acres2926 Route 97, GLENWOOD, MD 21738
MLS# MDHW2057774Listed by: CAPITAL REALITY GROUP LLC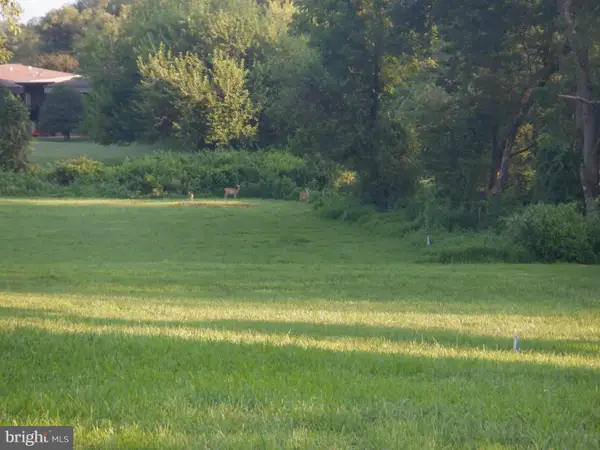 $460,000Active1.39 Acres
$460,000Active1.39 Acres2938 Route 97, GLENWOOD, MD 21738
MLS# MDHW2057736Listed by: CAPITAL REALITY GROUP LLC $460,000Active1.41 Acres
$460,000Active1.41 Acres2930 Route 97, GLENWOOD, MD 21738
MLS# MDHW2057740Listed by: CAPITAL REALITY GROUP LLC
