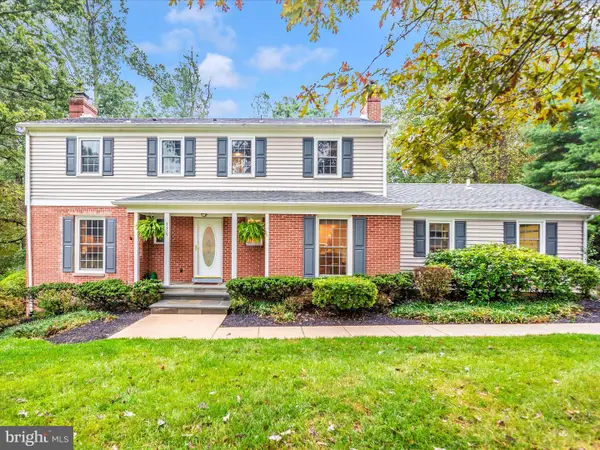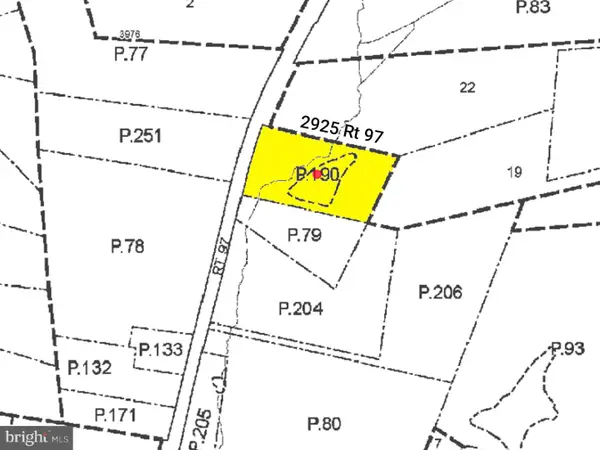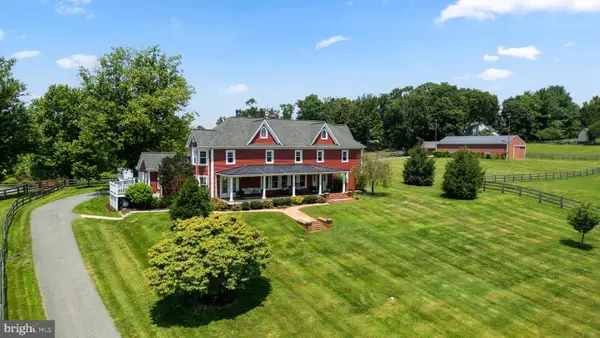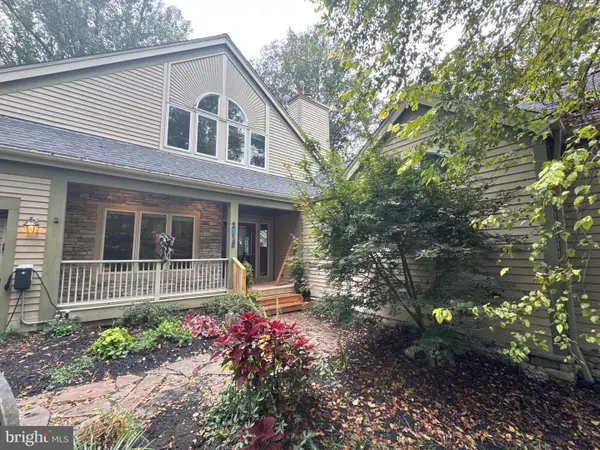2938 Route 97, Glenwood, MD 21738
Local realty services provided by:ERA Central Realty Group
2938 Route 97,Glenwood, MD 21738
$1,239,771
- 4 Beds
- 3 Baths
- 5,000 sq. ft.
- Single family
- Active
Listed by:melville patrick peters
Office:capital reality group llc.
MLS#:MDHW2057642
Source:BRIGHTMLS
Price summary
- Price:$1,239,771
- Price per sq. ft.:$247.95
About this home
New Construction opportunity in Glenwood starting at $1,239,771. Final price is dependent on build time frame, materials and final selections. This is a custom build TO BE BUILT, not a spec home.
Featured Floorplan To-Be-Built - Annapolis Craftsman. Ideal location to build your dream home with privacy and great views. The Annapolis is a single family estate home starting at 3,660 square feet, with options to expand up to 5,550 square feet of living space. The home comes standard with a 2-car garage and several traditional style elevations to choose from. The main level features a foyer with a formal dining room and library at the front of the home. The rear of the home has an open format with a large great room that is open to an eat-in kitchen with a walk-in pantry and large central island. This level also includes a mud room, powder room and a home office that can be converted to an in-law suite with a full bath. Choose to expand the home with an optional morning room and a screened porch with outdoor fireplace. The second level offers 4 bedrooms, two full baths and a spacious loft area for additional living space. The owner's suite includes two huge walk-in closets and an ensuite spa bath with a freestanding tub. For those who need more bedrooms, the loft can be converted to a 5th bedroom with a shared buddy bath. A laundry room is also conveniently located on the second floor. The basement can be finished to include a rec room, a media room, another bedroom and full bath. Select from hundreds of upgrades and finishes to personalize the Annapolis into the home of your dreams.
Other floorplans are available for construction. Photos of similar home are for representation only and may show options or upgrades not included in this home. Some photos have been virtually staged to better showcase the true potential of rooms and spaces in the home. On Your Lot pricing shown is the base house price ONLY. Upgraded options and custom changes are additional. Call for more information.
Contact an agent
Home facts
- Listing ID #:MDHW2057642
- Added:56 day(s) ago
- Updated:October 01, 2025 at 01:44 PM
Rooms and interior
- Bedrooms:4
- Total bathrooms:3
- Full bathrooms:3
- Living area:5,000 sq. ft.
Heating and cooling
- Cooling:Central A/C
- Heating:90% Forced Air, Electric, Programmable Thermostat, Propane - Leased, Propane - Owned
Structure and exterior
- Roof:Architectural Shingle
- Building area:5,000 sq. ft.
- Lot area:1.39 Acres
Utilities
- Water:Well
- Sewer:On Site Septic
Finances and disclosures
- Price:$1,239,771
- Price per sq. ft.:$247.95
New listings near 2938 Route 97
- Coming Soon
 $800,000Coming Soon4 beds 4 baths
$800,000Coming Soon4 beds 4 baths3315 Sharp Ct, GLENWOOD, MD 21738
MLS# MDHW2060224Listed by: RE/MAX REALTY CENTRE, INC. - New
 $162,500Active3 Acres
$162,500Active3 Acres2925 Route 97, GLENWOOD, MD 21738
MLS# MDHW2059982Listed by: ASHLAND AUCTION GROUP LLC - Open Sat, 1 to 3pmNew
 $1,795,000Active6 beds 7 baths7,569 sq. ft.
$1,795,000Active6 beds 7 baths7,569 sq. ft.3595 Willow Birch Dr, GLENWOOD, MD 21738
MLS# MDHW2059734Listed by: HOMESMART - New
 $2,199,000Active5 beds 4 baths4,224 sq. ft.
$2,199,000Active5 beds 4 baths4,224 sq. ft.3574 Sharp Rd, GLENWOOD, MD 21738
MLS# MDHW2059882Listed by: COMPASS - Coming Soon
 $1,125,000Coming Soon5 beds 5 baths
$1,125,000Coming Soon5 beds 5 baths2815 Sagewood Dr, GLENWOOD, MD 21738
MLS# MDHW2059418Listed by: KELLER WILLIAMS LUCIDO AGENCY  $162,500Active3 beds 2 baths1,512 sq. ft.
$162,500Active3 beds 2 baths1,512 sq. ft.2935 Route 97, GLENWOOD, MD 21738
MLS# MDHW2059702Listed by: ASHLAND AUCTION GROUP LLC $1,595,000Active6 beds 6 baths5,816 sq. ft.
$1,595,000Active6 beds 6 baths5,816 sq. ft.3583 Willow Birch Dr, GLENWOOD, MD 21738
MLS# MDHW2058600Listed by: NORTHROP REALTY $675,000Pending3 beds 4 baths3,692 sq. ft.
$675,000Pending3 beds 4 baths3,692 sq. ft.14119 Burntwoods Rd, GLENWOOD, MD 21738
MLS# MDHW2057518Listed by: LONG & FOSTER REAL ESTATE, INC. $375,000Pending3 beds 2 baths1,167 sq. ft.
$375,000Pending3 beds 2 baths1,167 sq. ft.2509 Hobbs Rd, GLENWOOD, MD 21738
MLS# MDHW2058850Listed by: MARYLAND REAL ESTATE NETWORK $1,900,000Pending5 beds 6 baths9,489 sq. ft.
$1,900,000Pending5 beds 6 baths9,489 sq. ft.3918 Clarks Meadow Dr, GLENWOOD, MD 21738
MLS# MDHW2058490Listed by: NORTHROP REALTY
