2720 Hobbs Rd, GLENWOOD, MD 21738
Local realty services provided by:O'BRIEN REALTY ERA POWERED



Listed by:daniel v iampieri
Office:re/max aspire
MLS#:MDHW2055826
Source:BRIGHTMLS
Price summary
- Price:$1,150,000
- Price per sq. ft.:$237.31
About this home
Welcome to 2720 Hobbs Rd, a stunning country style custom built home in Glenwood Springs. A winding sidewalk with extensive landscaping brings you to the wraparound porch featuring composite decking and vinyl railings for easy maintenance. Step in the main level to oak hardwood floors and staircase with iron balusters. Main level office or mud room. Living room with pellet stove, stone hearth, and windows overlooking the porch. Powder room updated 2025. The showcase of the main level is the stunning kitchen. Only three years young it brings one of the largest islands you’ll find with quartz countertops. Stainless steel appliances and LVP floors. Off the kitchen is the family room with wood floors, new shades, ceiling fan, and new pellet stove with brick hearth. The sun room has newer LVP flooring, 2 new sliders (3 total), vaulted shiplap ceiling with fan, heated floors and overlooks the pool. Step out back to your own private oasis and escape to paradise. Expansive paver patio, small pavilion with fan/light, vinyl and aluminum fencing, hot tub, gazebo with swing, and extensive landscaping with stacked stone retaining walls. Large 8’ depth swimming pool with newer (1yr) high efficiency pump, filter; newer coping and replaster (5 years). The big pavilion is where the party extends with travertine tiled flooring, cathedral ceiling with recessed lights and fan, custom-built bar, Coyote grill with hood vent, refrigerator, sink, and quartz countertops. You do not want to miss this outdoor space! The newer oversized two-car detached garage (‘20) features a 1/2 bath just off of the pool, utility sink, mini split, and an insulated unfinished storage room on the second floor could be used in a variety of ways by the next owner. Upstairs the home features four generously sized bedrooms and two full baths, and a laundry with washer and dryer. The primary bedroom has a walk-in closet, remodeled (‘17) master bath with gorgeous ceramic tiles, custom dual vanity, walk-in shower with frameless door, and a freestanding tub. The hall bath has a new shower, new LVP, new quartz (‘23). The second front door off the porch leads to the second staircase to the large home office above the garage with wall-to-wall carpeting, and its own mini-split unit. The lower level recreation room features a bar, a mix of carpeting and ceramic tiles, a full bathroom, and a walkup staircase to the backyard. New windows (except kitchen, morning room and detached garage) are being installed July 2025. Newer roof (‘16). Side entry 2.5 car attached garage.Huge driveway with parking. 2 electric heat pumps (electric with oil backup), three mini splits. Water conditioner. Don’t wait, schedule an appointment to see this amazing home today before it's gone!
Contact an agent
Home facts
- Year built:1991
- Listing Id #:MDHW2055826
- Added:46 day(s) ago
- Updated:August 17, 2025 at 07:24 AM
Rooms and interior
- Bedrooms:4
- Total bathrooms:5
- Full bathrooms:3
- Half bathrooms:2
- Living area:4,846 sq. ft.
Heating and cooling
- Cooling:Ceiling Fan(s), Central A/C
- Heating:Electric, Heat Pump(s), Oil
Structure and exterior
- Roof:Shingle
- Year built:1991
- Building area:4,846 sq. ft.
- Lot area:3 Acres
Utilities
- Water:Well
Finances and disclosures
- Price:$1,150,000
- Price per sq. ft.:$237.31
- Tax amount:$9,488 (2024)
New listings near 2720 Hobbs Rd
- Coming Soon
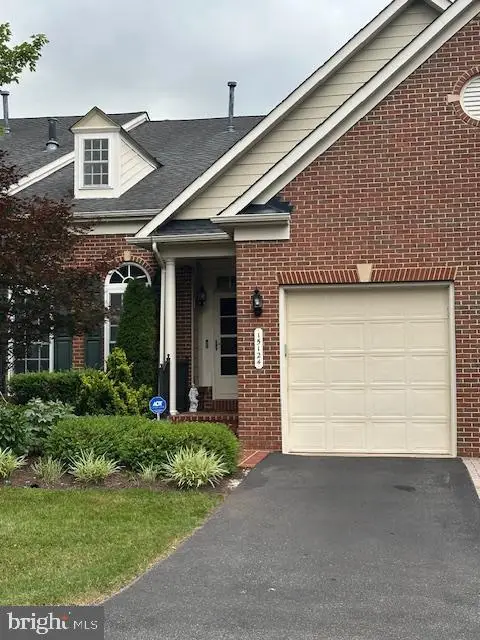 $649,000Coming Soon4 beds 4 baths
$649,000Coming Soon4 beds 4 baths15124 Players Way #7, GLENWOOD, MD 21738
MLS# MDHW2058016Listed by: NEW STAR 1ST REALTY, LLC - Coming SoonOpen Fri, 4 to 5:30pm
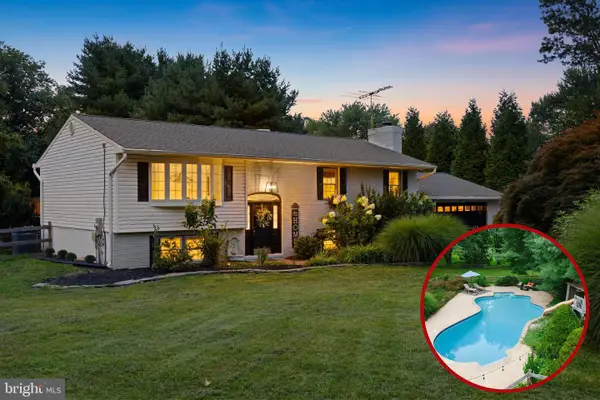 $750,000Coming Soon4 beds 3 baths
$750,000Coming Soon4 beds 3 baths14086 Gared Dr, GLENWOOD, MD 21738
MLS# MDHW2057874Listed by: THE KW COLLECTIVE - Open Sun, 1 to 3pmNew
 $1,290,000Active4 beds 5 baths6,434 sq. ft.
$1,290,000Active4 beds 5 baths6,434 sq. ft.3372 Danmark Dr, GLENWOOD, MD 21738
MLS# MDHW2058134Listed by: REAL BROKER, LLC - Open Sun, 1 to 3pmNew
 $997,000Active4 beds 4 baths2,959 sq. ft.
$997,000Active4 beds 4 baths2,959 sq. ft.2803 Woodsdale Rd, GLENWOOD, MD 21738
MLS# MDHW2057976Listed by: LONG & FOSTER REAL ESTATE, INC.  $1,346,194Active4 beds 3 baths6,000 sq. ft.
$1,346,194Active4 beds 3 baths6,000 sq. ft.2926 Route 97, GLENWOOD, MD 21738
MLS# MDHW2057910Listed by: CAPITAL REALITY GROUP LLC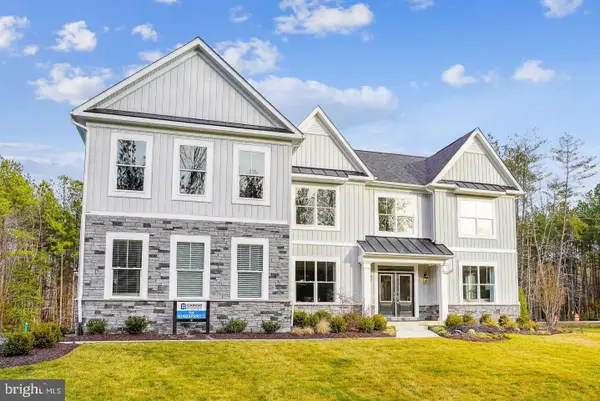 $1,251,494Active4 beds 3 baths5,000 sq. ft.
$1,251,494Active4 beds 3 baths5,000 sq. ft.2930 Route 97, GLENWOOD, MD 21738
MLS# MDHW2057908Listed by: CAPITAL REALITY GROUP LLC $1,239,771Active4 beds 3 baths5,000 sq. ft.
$1,239,771Active4 beds 3 baths5,000 sq. ft.2938 Route 97, GLENWOOD, MD 21738
MLS# MDHW2057642Listed by: CAPITAL REALITY GROUP LLC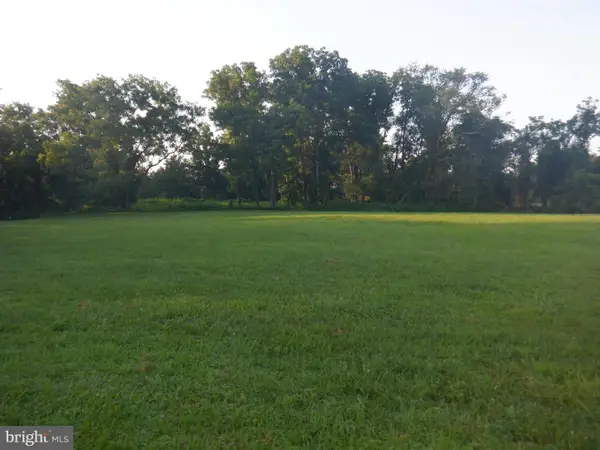 $460,000Active1.33 Acres
$460,000Active1.33 Acres2926 Route 97, GLENWOOD, MD 21738
MLS# MDHW2057774Listed by: CAPITAL REALITY GROUP LLC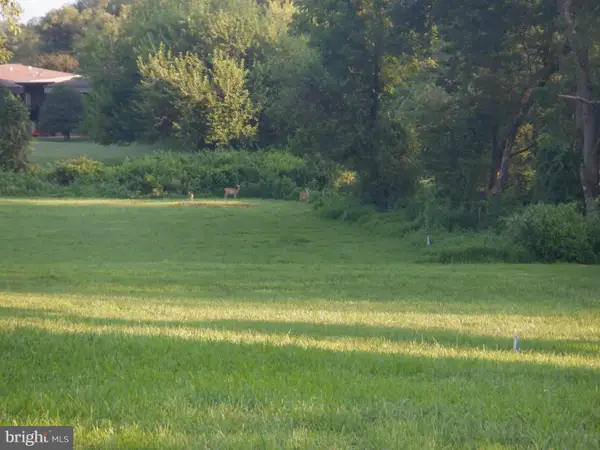 $460,000Active1.39 Acres
$460,000Active1.39 Acres2938 Route 97, GLENWOOD, MD 21738
MLS# MDHW2057736Listed by: CAPITAL REALITY GROUP LLC $460,000Active1.41 Acres
$460,000Active1.41 Acres2930 Route 97, GLENWOOD, MD 21738
MLS# MDHW2057740Listed by: CAPITAL REALITY GROUP LLC
