2929 Hunt Valley Dr, Glenwood, MD 21738
Local realty services provided by:Mountain Realty ERA Powered
2929 Hunt Valley Dr,Glenwood, MD 21738
$1,325,000
- 4 Beds
- 4 Baths
- - sq. ft.
- Single family
- Coming Soon
Listed by:sharon l keeny
Office:long & foster real estate, inc.
MLS#:MDHW2061380
Source:BRIGHTMLS
Price summary
- Price:$1,325,000
- Monthly HOA dues:$37.5
About this home
Beautifully sighted on a lovely lot backing to protected woods. Custom built and loved by original owners with artful craftsmanship throughout. Hardwood flooring on the main level, primary bedroom and upper hall. Extensive wood moldings, trim and custom arched entries will impress. Welcomed by the peaceful full front porch, enter the 2-story foyer flanked by formal dining room w/butlers' pantry; formal living room with access to substantial sun room offering seasonal views and separate opportunities for gathering spaces. Onward to the central stair, 2-story family room with centered fireplace and formal mantle, office/library with built-in cabinetry and wall to wall shelving made private by French doors, screened porch open to deck and pergola. Recently renovated kitchen with island, breakfast bar and table space, walk-in bay window, desk, pantry, white cabinetry with Glass display doors, cooktop, built-in microwave/convection wall oven, dishwasher, stainless French door refrigerator with ice/water through the door and freezer drawer; beautiful quartz counters with beveled edge. Embrace the over-sized garage with entry to the mud room and main level laundry room with service sink. Upper level boasts generous primary suite with vaulted ceilings, 2 walk-in closets and recently renovated ensuite bath with soaking tub, shower with rain glass doors, double bowl vanity, cathedral ceilings and wainscoting. Three secondary bedrooms surround the impressive catwalk hall over-looking the family room, open magnificent view of the rear spaces and spectacular view of the rear property. Elegant plantation shutters throughout create that gentle feeling of a Southern living lifestyle. The lower level is finished for additional enjoyment....rec room, dining space, serving bar w/mini-fridge, guest space with ensuite full bath, a secondary finished space for your workout, hobbies or additional office. Additional expansive shelved storage room will house and preserve your treasures. Walkout to a breath-taking rear level yard, plenty of space for yard games, plus 3 separate paver patios, one with fire-pit for your year-round enjoyment or every season beverage and smores!! Roof replaced 2017. HVAC replaced 2018. Kitchen/primary bath remodeled 2017. A perfect opportunity to embrace life in Wellington, one of Western Howard County's first and most prestigious custom neighborhoods, so conveniently located within minutes to Howard County's outstanding schools, Western Regional park and library complex, Cattail Country Club, shopping, restaurants nearby. Welcome Home!
Contact an agent
Home facts
- Year built:1996
- Listing ID #:MDHW2061380
- Added:1 day(s) ago
- Updated:November 02, 2025 at 04:39 PM
Rooms and interior
- Bedrooms:4
- Total bathrooms:4
- Full bathrooms:3
- Half bathrooms:1
Heating and cooling
- Cooling:Ceiling Fan(s), Central A/C, Heat Pump(s), Programmable Thermostat, Zoned
- Heating:Central, Electric, Forced Air, Heat Pump(s), Zoned
Structure and exterior
- Roof:Architectural Shingle
- Year built:1996
Schools
- High school:GLENELG
- Middle school:GLENWOOD
- Elementary school:BUSHY PARK
Utilities
- Water:Well
- Sewer:On Site Septic
Finances and disclosures
- Price:$1,325,000
- Tax amount:$10,858 (2024)
New listings near 2929 Hunt Valley Dr
- Coming Soon
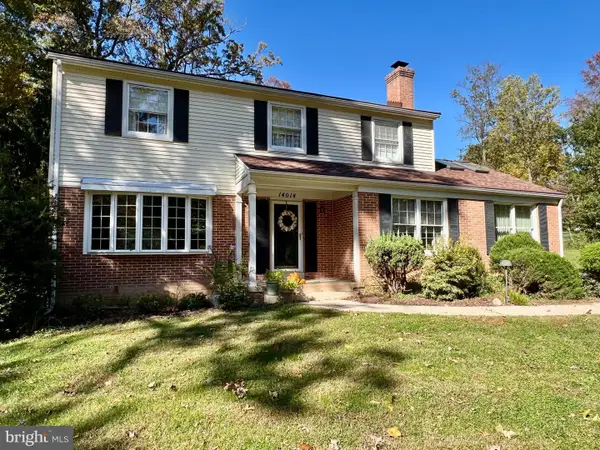 $700,000Coming Soon4 beds 3 baths
$700,000Coming Soon4 beds 3 baths14014 Celbridge Dr, GLENWOOD, MD 21738
MLS# MDHW2061142Listed by: NORTHROP REALTY - Coming Soon
 $679,995Coming Soon3 beds 4 baths
$679,995Coming Soon3 beds 4 baths15207 Callaway Ct #105, GLENWOOD, MD 21738
MLS# MDHW2060772Listed by: RE/MAX PLUS  $499,900Active3 beds 1 baths1,040 sq. ft.
$499,900Active3 beds 1 baths1,040 sq. ft.2440 Millers Mill Rd, COOKSVILLE, MD 21723
MLS# MDHW2061026Listed by: UNIONPLUS REALTY, INC. $947,500Active6 beds 3 baths3,218 sq. ft.
$947,500Active6 beds 3 baths3,218 sq. ft.15474 Roxbury Rd, GLENWOOD, MD 21738
MLS# MDHW2060230Listed by: SAMSON PROPERTIES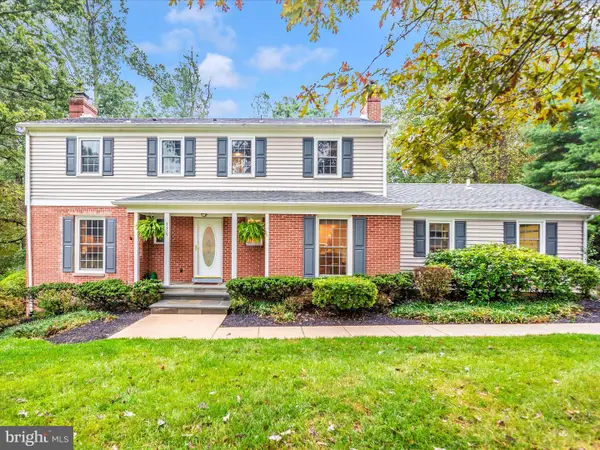 $800,000Pending4 beds 4 baths2,719 sq. ft.
$800,000Pending4 beds 4 baths2,719 sq. ft.3315 Sharp Ct, GLENWOOD, MD 21738
MLS# MDHW2060224Listed by: RE/MAX REALTY CENTRE, INC.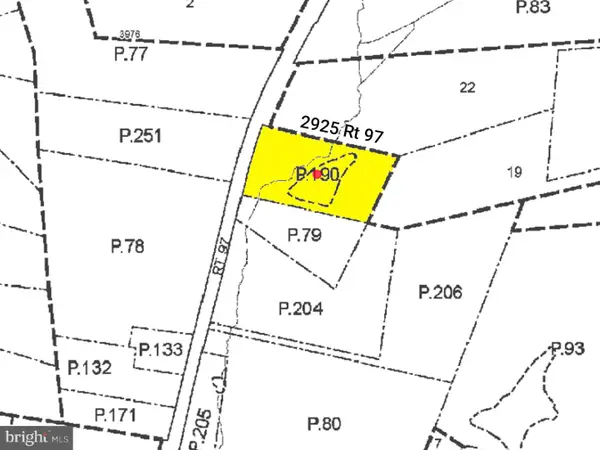 $162,500Active3 Acres
$162,500Active3 Acres2925 Route 97, GLENWOOD, MD 21738
MLS# MDHW2059982Listed by: ASHLAND AUCTION GROUP LLC- Open Sun, 11:30am to 1:30pm
 $1,699,999Active6 beds 7 baths7,569 sq. ft.
$1,699,999Active6 beds 7 baths7,569 sq. ft.3595 Willow Birch Dr, GLENWOOD, MD 21738
MLS# MDHW2059734Listed by: HOMESMART 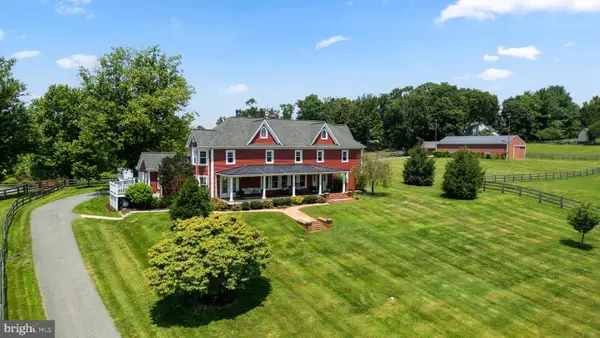 $2,199,000Active5 beds 4 baths4,224 sq. ft.
$2,199,000Active5 beds 4 baths4,224 sq. ft.3574 Sharp Rd, GLENWOOD, MD 21738
MLS# MDHW2059882Listed by: COMPASS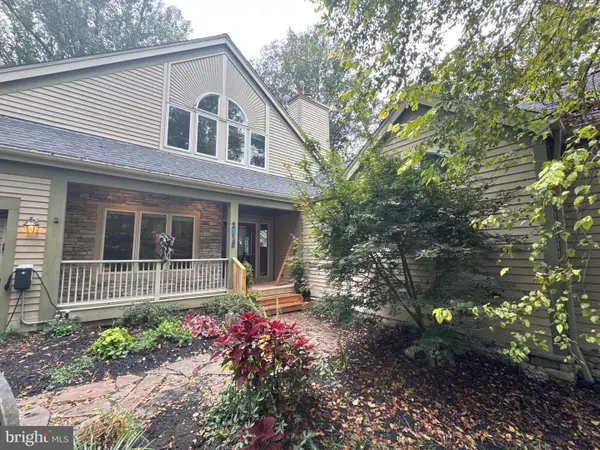 $1,125,000Pending5 beds 5 baths5,044 sq. ft.
$1,125,000Pending5 beds 5 baths5,044 sq. ft.2815 Sagewood Dr, GLENWOOD, MD 21738
MLS# MDHW2059418Listed by: KELLER WILLIAMS LUCIDO AGENCY
