3512 Winding Path Ct, GLENWOOD, MD 21738
Local realty services provided by:ERA Cole Realty
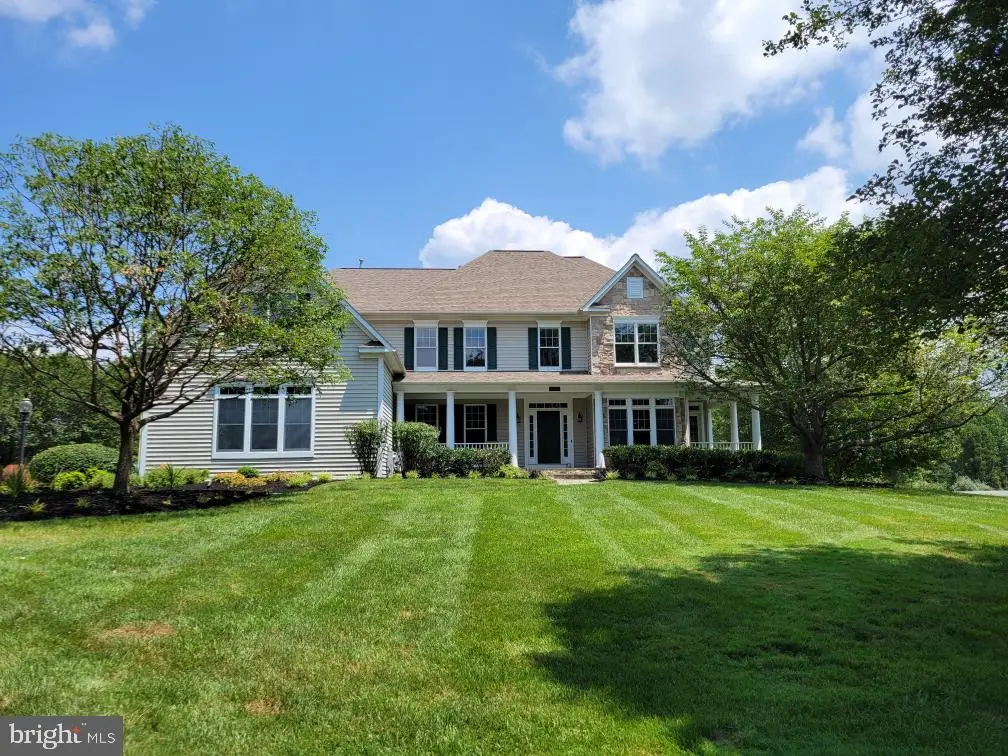

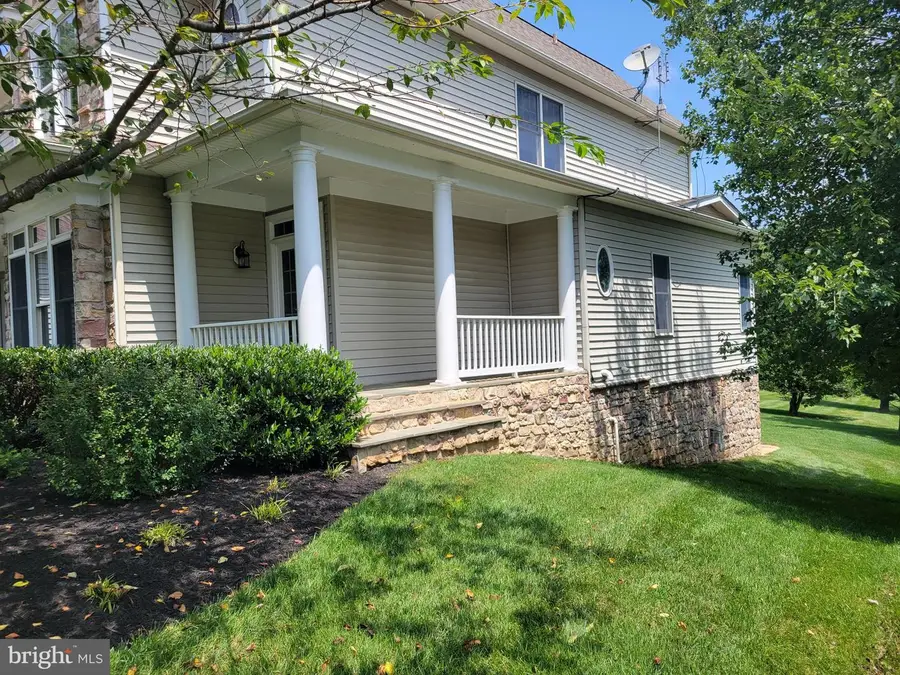
3512 Winding Path Ct,GLENWOOD, MD 21738
$1,399,900
- 5 Beds
- 6 Baths
- 6,943 sq. ft.
- Single family
- Pending
Listed by:glenn s holden
Office:douglas realty, llc.
MLS#:MDHW2057358
Source:BRIGHTMLS
Price summary
- Price:$1,399,900
- Price per sq. ft.:$201.63
- Monthly HOA dues:$50
About this home
WELCOME TO THE COVETED CATTAIL CREEK GOLF COMMUNITY! THIS LUXURY 5BR/6FBA COLONIAL IS PERFECTLY SITUATED AT THE END OF A CUL-DE-SAC ON A ONE ACRE LOT. CHARMING WRAP-AROUND PORCH LEADS YOU INTO A GRAND OPEN FOYER WITH FORMAL DINING ROOM AND LIVING ROOM ON EITHER SIDE. FEATURES INCLUDE; HARDWOODS FLOORS THROUGHOUT/9 FT CEILINGS/CROWN MOLDING. EXPANSIVE KITCHEN INCLUDES; MAPLE CABINETS, LARGE L SHAPED ISLAND TO COMFORTABLY SEAT 8, BREAKFAST ROOM, BEVERAGE BAR, AND PLANNING DESK. ADJACENT COZY FAMILY ROOM BOASTS A 2 SIDED-FIREPLACE. ADDITIONAL MAIN FLOOR AMENITIES INCLUDE; OFFICE AND LAUNDRY ROOM AS WELL AS A FULL BATHROOM WITH CUSTOM STAIN GLASS WINDOW. UPSTAIRS, THE PRIMARY SUITE FEATURES SITTING AREA, WALK-IN CLOSET, 2-SIDED FIREPLACE, AND LIGHT FILLED EN-SUITE BATH WITH JETTED TUB. FOUR ADDITIONAL SPACIOUS BEDROOMS ALL WITH BATHROOMS COMPLETE THE UPPER LEVEL. CONVENIENT UPSTAIRS LAUNDRY CHUTE. FULLY FINISHED WALK-OUT LOWER LEVEL WITH 2 FULL LENGTH WINDOWS AND MULTIPLE ENTERTAINING AREAS INCLUDING; BAR, CUSTOM BUILT-INS, GAME ROOM, THEATER, GYM AND FULL BATH WITH FRAME-LESS SHOWER. LARGE DECK WITH SCREENED IN PORCH AND AL FRESCO AREA BACKING TO SERENE WOOD LINE SETTING. ADJACENT TO CATTAIL CREEK COUNTRY CLUB. WHOLE HOUSE STANDBY GENERATOR. UPDATES INCLUDE; NEW HVAC 2021, NEW SUMP PUMP 2023, UPDATED WATER TREATMENT SYSTEM INCLUDING WATER SOFTENER 2023, NEW ROOF 2019, NEW DISHWASHER 2024, NEW REFRIGERATORS X 2, 2020.
Contact an agent
Home facts
- Year built:2001
- Listing Id #:MDHW2057358
- Added:22 day(s) ago
- Updated:August 17, 2025 at 07:24 AM
Rooms and interior
- Bedrooms:5
- Total bathrooms:6
- Full bathrooms:6
- Living area:6,943 sq. ft.
Heating and cooling
- Cooling:Central A/C
- Heating:Forced Air, Natural Gas
Structure and exterior
- Roof:Asphalt
- Year built:2001
- Building area:6,943 sq. ft.
- Lot area:1 Acres
Utilities
- Water:Well
- Sewer:Private Septic Tank, Septic Exists
Finances and disclosures
- Price:$1,399,900
- Price per sq. ft.:$201.63
- Tax amount:$15,961 (2024)
New listings near 3512 Winding Path Ct
- Coming Soon
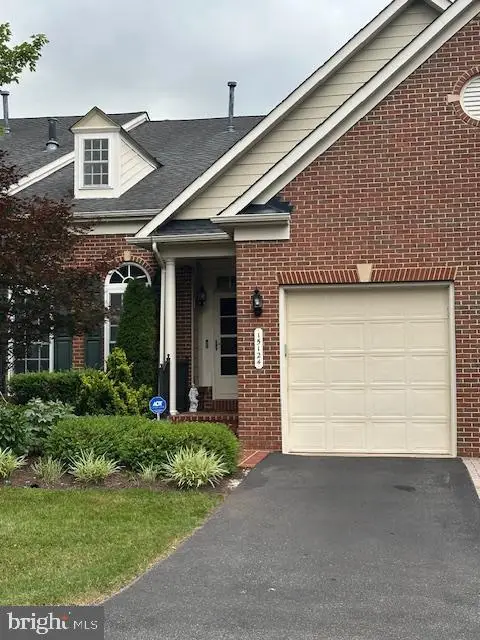 $649,000Coming Soon4 beds 4 baths
$649,000Coming Soon4 beds 4 baths15124 Players Way #7, GLENWOOD, MD 21738
MLS# MDHW2058016Listed by: NEW STAR 1ST REALTY, LLC - Coming SoonOpen Fri, 4 to 5:30pm
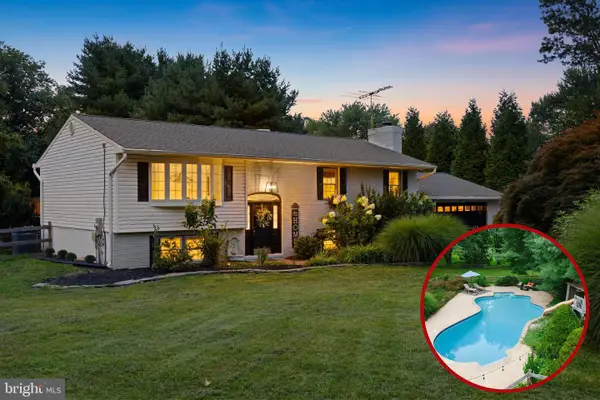 $750,000Coming Soon4 beds 3 baths
$750,000Coming Soon4 beds 3 baths14086 Gared Dr, GLENWOOD, MD 21738
MLS# MDHW2057874Listed by: THE KW COLLECTIVE - Open Sun, 1 to 3pmNew
 $1,290,000Active4 beds 5 baths6,434 sq. ft.
$1,290,000Active4 beds 5 baths6,434 sq. ft.3372 Danmark Dr, GLENWOOD, MD 21738
MLS# MDHW2058134Listed by: REAL BROKER, LLC - Open Sun, 1 to 3pmNew
 $997,000Active4 beds 4 baths2,959 sq. ft.
$997,000Active4 beds 4 baths2,959 sq. ft.2803 Woodsdale Rd, GLENWOOD, MD 21738
MLS# MDHW2057976Listed by: LONG & FOSTER REAL ESTATE, INC.  $1,346,194Active4 beds 3 baths6,000 sq. ft.
$1,346,194Active4 beds 3 baths6,000 sq. ft.2926 Route 97, GLENWOOD, MD 21738
MLS# MDHW2057910Listed by: CAPITAL REALITY GROUP LLC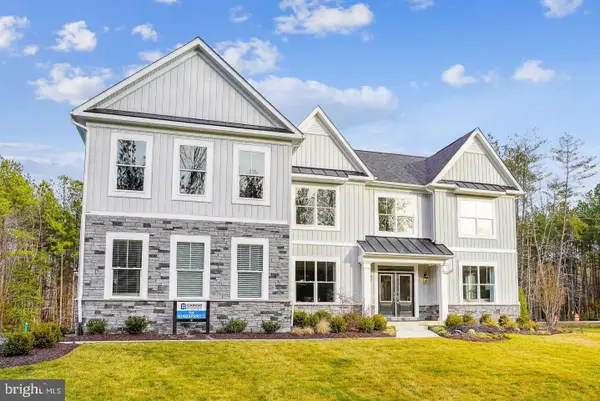 $1,251,494Active4 beds 3 baths5,000 sq. ft.
$1,251,494Active4 beds 3 baths5,000 sq. ft.2930 Route 97, GLENWOOD, MD 21738
MLS# MDHW2057908Listed by: CAPITAL REALITY GROUP LLC $1,239,771Active4 beds 3 baths5,000 sq. ft.
$1,239,771Active4 beds 3 baths5,000 sq. ft.2938 Route 97, GLENWOOD, MD 21738
MLS# MDHW2057642Listed by: CAPITAL REALITY GROUP LLC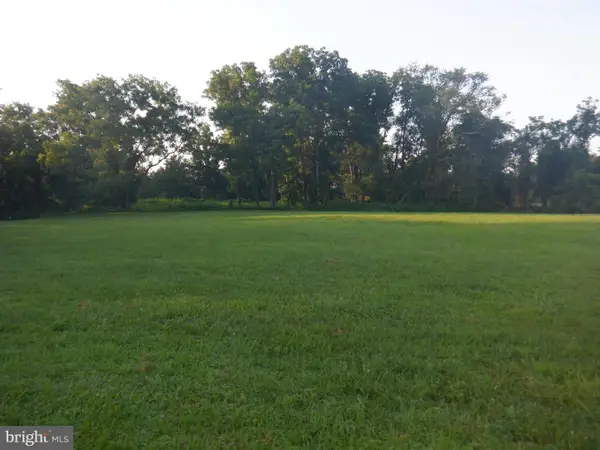 $460,000Active1.33 Acres
$460,000Active1.33 Acres2926 Route 97, GLENWOOD, MD 21738
MLS# MDHW2057774Listed by: CAPITAL REALITY GROUP LLC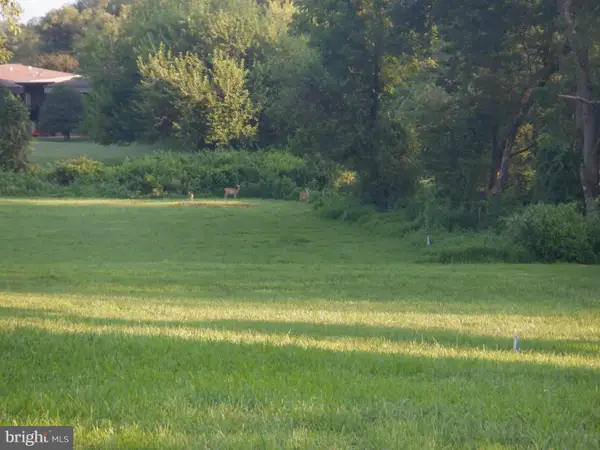 $460,000Active1.39 Acres
$460,000Active1.39 Acres2938 Route 97, GLENWOOD, MD 21738
MLS# MDHW2057736Listed by: CAPITAL REALITY GROUP LLC $460,000Active1.41 Acres
$460,000Active1.41 Acres2930 Route 97, GLENWOOD, MD 21738
MLS# MDHW2057740Listed by: CAPITAL REALITY GROUP LLC
