3574 Sharp Rd, Glenwood, MD 21738
Local realty services provided by:ERA OakCrest Realty, Inc.
3574 Sharp Rd,Glenwood, MD 21738
$2,199,000
- 5 Beds
- 4 Baths
- 4,224 sq. ft.
- Single family
- Pending
Listed by: camilla cornwell, ninja nissen
Office: compass
MLS#:MDHW2055654
Source:BRIGHTMLS
Price summary
- Price:$2,199,000
- Price per sq. ft.:$520.6
About this home
This is the ONE. The entire package. Welcome to Compass Hill Farm, an exceptional equestrian estate located in the heart of Howard County. This 5-bed, 3.5 bath, 4224 sq ft home sits on 10.3 acres of lush pastures, landscaped grounds, and natural beauty. A true turn-key equestrian facility that reflects thoughtful design, care, and maintenance. The property is zoned for blue ribbon schools and within easy access of dining, shopping, and entertainment. All this within 45 min to DC, 30-minutes to Baltimore and 15-minutes to Columbia.
The expansive, gorgeous farmhouse reflects rustic authenticity in an atmosphere of refined living. The home is an entertainer's delight, with a large open-concept kitchen and floor plan that centers around the home's showpiece mid-19th century log cabin "heart." Multiple French doors, custom millwork, and over 40 large windows fill the home with light and allow 360-degree views of the property. Take in the seasons from the expansive front porch and watch your horses graze, backlit by stunning sunrises and sunsets. Set back from the road, and buffered by an idyllic meandering stream and riparian habitat, the home and farm offer a refuge of beauty and peace for both horse and human.
The discerning equestrian enthusiast will enjoy a 2013 Mennonite-built 5-stall center-aisle carriage barn with heated, custom-built tack room, hot/cold wash rack, large hay loft, rubber bone-paver aisle, and farm-grade, ceiling-mounted fans in each stall. Three-board fenced pastures are optimized for all-season sustainability with upgraded heavy-use areas and heated automatic waterers. A state-of-the-art, all-weather, 100’ x 150' laser-graded riding arena with a bluestone base topped by premium rubber/sand arena footing and a bridle path allows for versatile and year-round schooling. A 40' x 60" pole barn with water and electric offers versatile options for leisure or business. Surrounded by renowned competition venues, world-class clinicians and trainers, and thriving local US Pony Clubs, this estate offers it all. Experience the beauty and serenity of this special estate today.
Contact an agent
Home facts
- Year built:1899
- Listing ID #:MDHW2055654
- Added:155 day(s) ago
- Updated:January 03, 2026 at 08:37 AM
Rooms and interior
- Bedrooms:5
- Total bathrooms:4
- Full bathrooms:3
- Half bathrooms:1
- Living area:4,224 sq. ft.
Heating and cooling
- Cooling:Ceiling Fan(s), Central A/C, Zoned
- Heating:Electric, Heat Pump - Oil BackUp, Heat Pump(s), Zoned
Structure and exterior
- Roof:Asphalt
- Year built:1899
- Building area:4,224 sq. ft.
- Lot area:10.3 Acres
Utilities
- Water:Well
- Sewer:Septic Pump
Finances and disclosures
- Price:$2,199,000
- Price per sq. ft.:$520.6
- Tax amount:$9,335 (2024)
New listings near 3574 Sharp Rd
 $475,000Pending3 beds 1 baths1,232 sq. ft.
$475,000Pending3 beds 1 baths1,232 sq. ft.14414 Dorsey Mill Rd, GLENWOOD, MD 21738
MLS# MDHW2062012Listed by: BERKSHIRE HATHAWAY HOMESERVICES PENFED REALTY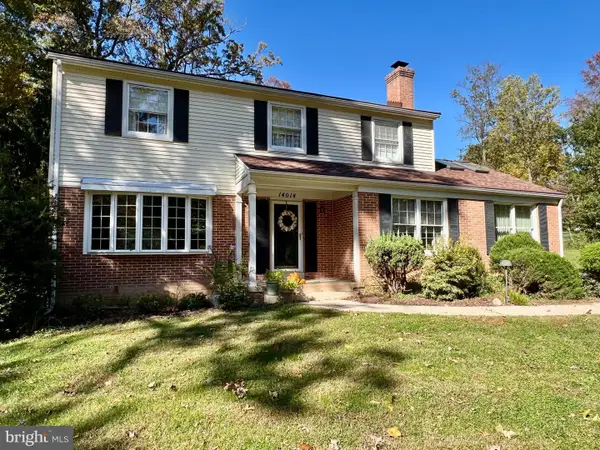 $700,000Active4 beds 3 baths2,314 sq. ft.
$700,000Active4 beds 3 baths2,314 sq. ft.14014 Celbridge Dr, GLENWOOD, MD 21738
MLS# MDHW2061142Listed by: NORTHROP REALTY $499,900Active3 beds 1 baths1,040 sq. ft.
$499,900Active3 beds 1 baths1,040 sq. ft.2440 Millers Mill Rd, COOKSVILLE, MD 21723
MLS# MDHW2061026Listed by: UNIONPLUS REALTY, INC.- Open Sat, 1 to 3pm
 $947,500Active6 beds 3 baths3,218 sq. ft.
$947,500Active6 beds 3 baths3,218 sq. ft.15474 Roxbury Rd, GLENWOOD, MD 21738
MLS# MDHW2060230Listed by: SAMSON PROPERTIES 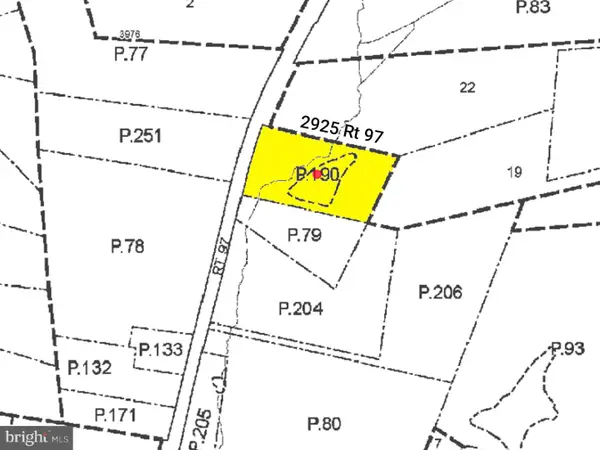 $162,500Pending3 Acres
$162,500Pending3 Acres2925 Route 97, GLENWOOD, MD 21738
MLS# MDHW2059982Listed by: ASHLAND AUCTION GROUP LLC $1,699,999Pending6 beds 7 baths7,569 sq. ft.
$1,699,999Pending6 beds 7 baths7,569 sq. ft.3595 Willow Birch Dr, GLENWOOD, MD 21738
MLS# MDHW2059734Listed by: HOMESMART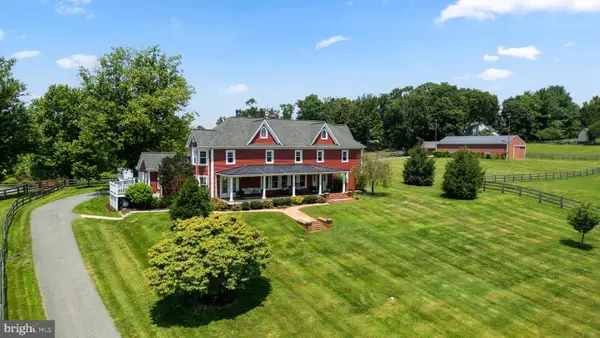 $2,199,000Pending5 beds 4 baths4,224 sq. ft.
$2,199,000Pending5 beds 4 baths4,224 sq. ft.3574 Sharp Rd, GLENWOOD, MD 21738
MLS# MDHW2059882Listed by: COMPASS $162,500Pending3 beds 2 baths1,512 sq. ft.
$162,500Pending3 beds 2 baths1,512 sq. ft.2935 Route 97, GLENWOOD, MD 21738
MLS# MDHW2059702Listed by: ASHLAND AUCTION GROUP LLC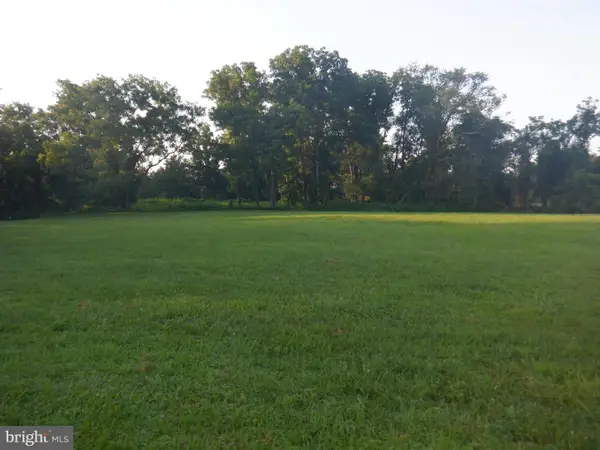 $460,000Pending1.33 Acres
$460,000Pending1.33 Acres2926 Route 97, GLENWOOD, MD 21738
MLS# MDHW2057774Listed by: CAPITAL REALITY GROUP LLC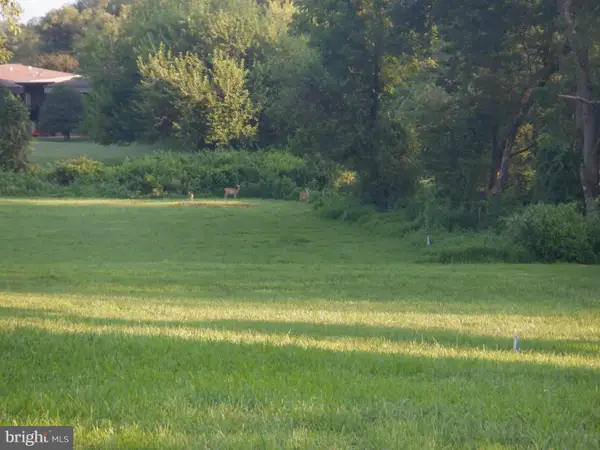 $460,000Pending1.39 Acres
$460,000Pending1.39 Acres2938 Route 97, GLENWOOD, MD 21738
MLS# MDHW2057736Listed by: CAPITAL REALITY GROUP LLC
