3606 Willow Birch Dr, GLENWOOD, MD 21738
Local realty services provided by:ERA Reed Realty, Inc.
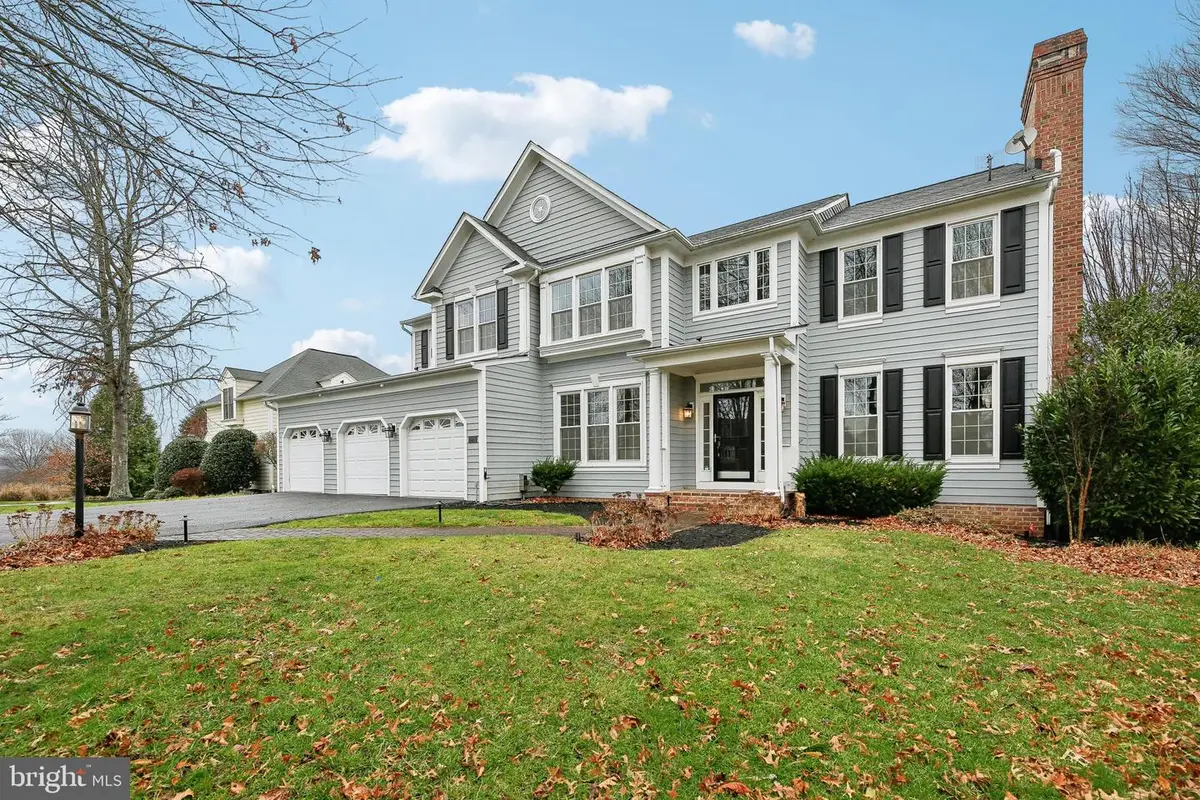
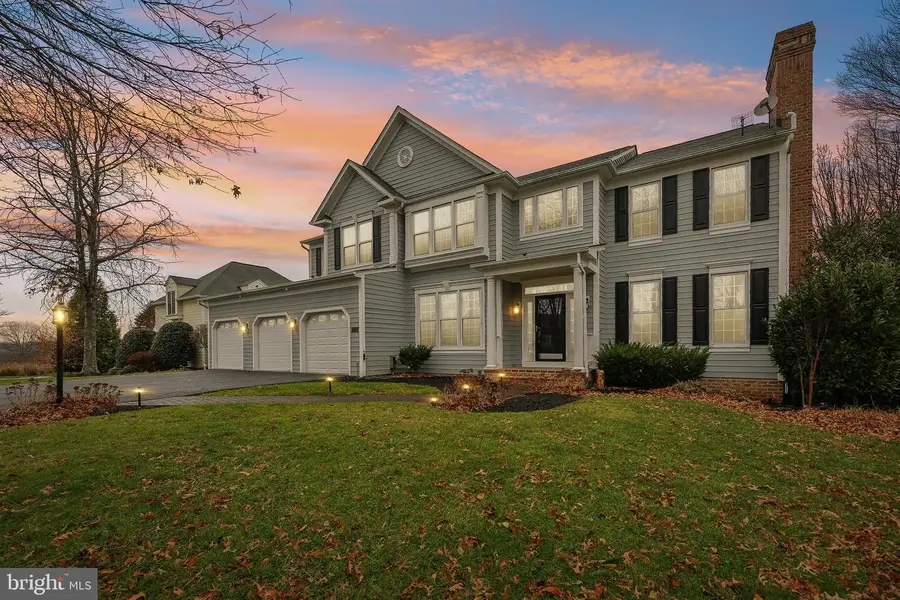
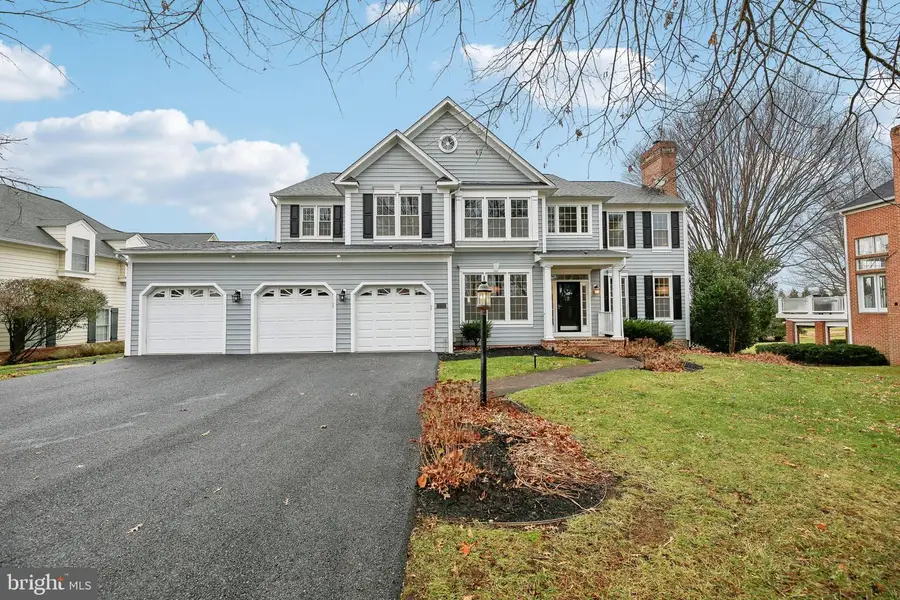
Listed by:robert j chew
Office:samson properties
MLS#:MDHW2058038
Source:BRIGHTMLS
Price summary
- Price:$1,650,000
- Price per sq. ft.:$270.76
About this home
Exquisite Estate Home with Stunning Views and Modern Upgrades in Glenwood, MD
Welcome to 3606 Willow Birch Dr, a luxurious masterpiece that combines elegance, space, and modern comfort. Perfectly situated on the golf course, this stunning home offers breathtaking views of holes 16, 17, and 18. With its grand open floor plan, 10-ft ceilings, and expansive windows, natural light fills every room, creating an inviting and airy ambiance.
As you approach, the long driveway and custom landscape lighting set the tone for the elegance that awaits. Step inside to discover fresh paint and brand-new flooring throughout, oversized door frames, and dimmable recessed lighting, all designed to enhance the beauty of this home. The first-floor en suite provides privacy and convenience for guests or multi-generational living.
The heart of the home is the bright, open-concept kitchen, featuring a Bosch microwave, Sub-Zero refrigerator, built-in trash bin, gorgeous countertops, and a designer sink. Entertaining is effortless with two sets of French doors that open onto a massive wraparound composite deck. This expansive deck descends gracefully to the backyard, offering the ultimate space for relaxation and entertainment. As an added bonus, you'll have a front-row seat to Cattail Creek's spectacular 4th of July fireworks display!
The walkout lower level is an entertainer's dream, boasting coffered ceilings, a home theater, a game area for pool or ping pong, and a spa-like bathroom. A large bedroom and an additional flex space make it perfect for a home gym, office, or guest suite.
One of the standout features of this property is that there is no HOA. Optional membership to the prestigious Cattail Creek Country Club grants access to award-winning golf, tennis, pool, and a newly renovated clubhouse with a restaurant and bar, among other world-class amenities. Best of all, this inviting home is just four doors down from the club itself.
This home is an embodiment of luxury, comfort, and entertainment, offering a lifestyle that dreams are made of. Don’t miss your chance to own this palatial gem in the heart of Glenwood. Schedule your private tour today and experience the beauty, luxury, and tranquility of 3606 Willow Birch Dr. Schedule your tour today!
Contact an agent
Home facts
- Year built:1995
- Listing Id #:MDHW2058038
- Added:248 day(s) ago
- Updated:August 17, 2025 at 01:46 PM
Rooms and interior
- Bedrooms:6
- Total bathrooms:5
- Full bathrooms:4
- Half bathrooms:1
- Living area:6,094 sq. ft.
Heating and cooling
- Cooling:Central A/C
- Heating:Forced Air, Geo-thermal
Structure and exterior
- Year built:1995
- Building area:6,094 sq. ft.
- Lot area:0.97 Acres
Utilities
- Water:Well
- Sewer:Private Septic Tank
Finances and disclosures
- Price:$1,650,000
- Price per sq. ft.:$270.76
- Tax amount:$13,600 (2024)
New listings near 3606 Willow Birch Dr
- Coming Soon
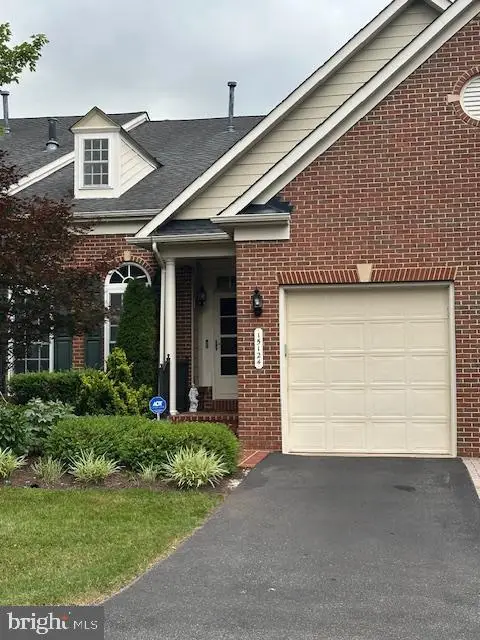 $649,000Coming Soon4 beds 4 baths
$649,000Coming Soon4 beds 4 baths15124 Players Way #7, GLENWOOD, MD 21738
MLS# MDHW2058016Listed by: NEW STAR 1ST REALTY, LLC - Coming SoonOpen Fri, 4 to 5:30pm
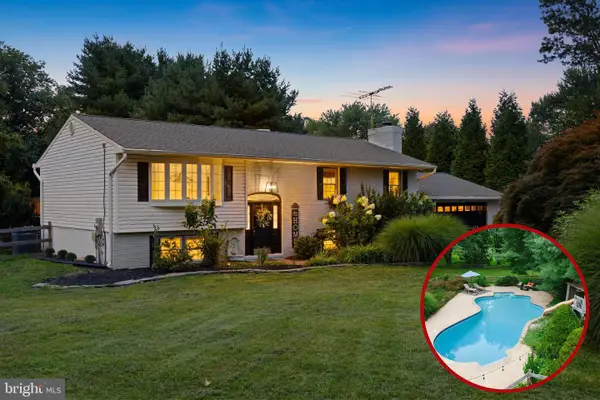 $750,000Coming Soon4 beds 3 baths
$750,000Coming Soon4 beds 3 baths14086 Gared Dr, GLENWOOD, MD 21738
MLS# MDHW2057874Listed by: THE KW COLLECTIVE - Open Sun, 1 to 3pmNew
 $1,290,000Active4 beds 5 baths6,434 sq. ft.
$1,290,000Active4 beds 5 baths6,434 sq. ft.3372 Danmark Dr, GLENWOOD, MD 21738
MLS# MDHW2058134Listed by: REAL BROKER, LLC - Open Sun, 1 to 3pmNew
 $997,000Active4 beds 4 baths2,959 sq. ft.
$997,000Active4 beds 4 baths2,959 sq. ft.2803 Woodsdale Rd, GLENWOOD, MD 21738
MLS# MDHW2057976Listed by: LONG & FOSTER REAL ESTATE, INC.  $1,346,194Active4 beds 3 baths6,000 sq. ft.
$1,346,194Active4 beds 3 baths6,000 sq. ft.2926 Route 97, GLENWOOD, MD 21738
MLS# MDHW2057910Listed by: CAPITAL REALITY GROUP LLC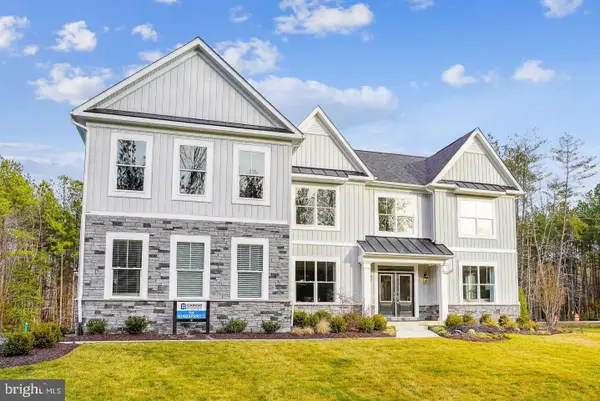 $1,251,494Active4 beds 3 baths5,000 sq. ft.
$1,251,494Active4 beds 3 baths5,000 sq. ft.2930 Route 97, GLENWOOD, MD 21738
MLS# MDHW2057908Listed by: CAPITAL REALITY GROUP LLC $1,239,771Active4 beds 3 baths5,000 sq. ft.
$1,239,771Active4 beds 3 baths5,000 sq. ft.2938 Route 97, GLENWOOD, MD 21738
MLS# MDHW2057642Listed by: CAPITAL REALITY GROUP LLC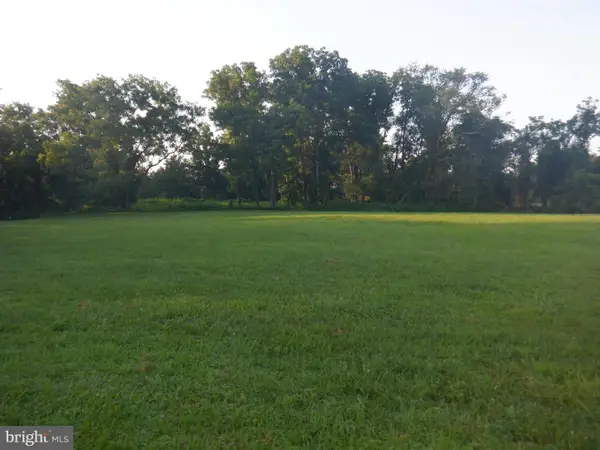 $460,000Active1.33 Acres
$460,000Active1.33 Acres2926 Route 97, GLENWOOD, MD 21738
MLS# MDHW2057774Listed by: CAPITAL REALITY GROUP LLC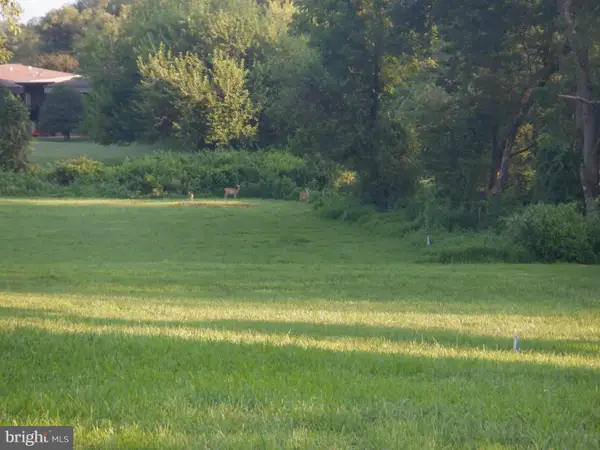 $460,000Active1.39 Acres
$460,000Active1.39 Acres2938 Route 97, GLENWOOD, MD 21738
MLS# MDHW2057736Listed by: CAPITAL REALITY GROUP LLC $460,000Active1.41 Acres
$460,000Active1.41 Acres2930 Route 97, GLENWOOD, MD 21738
MLS# MDHW2057740Listed by: CAPITAL REALITY GROUP LLC
