3513 Old Mill Rd, Gwynn Oak, MD 21207
Local realty services provided by:ERA Reed Realty, Inc.
3513 Old Mill Rd,Gwynn Oak, MD 21207
$295,000
- 4 Beds
- 2 Baths
- 1,600 sq. ft.
- Single family
- Pending
Listed by:stacey l simmons
Office:keller williams preferred properties
MLS#:MDBC2121670
Source:BRIGHTMLS
Price summary
- Price:$295,000
- Price per sq. ft.:$184.38
About this home
🏡 **Charming Cape Cod with Modern Updates & Spacious Backyard !**
NEW PRICE ADJUSTMENT - SELLER IS HIGHLY MOTIVATED! HOME WARRANTY INCLUDED!
Welcome to 3513 Old Mill Rd, Gwynn Oak, MD, a beautifully maintained 4-bedroom, 2-bath Cape Cod that perfectly blends classic charm with modern convenience. Nestled on a quiet, tree-lined street, this home boasts gleaming original hardwood floors, a finished attic, and a fully finished basement**—offering plenty of space for comfortable living.
As you arrive, you’ll be greeted by a gorgeous slate-tiled front walkway leading to the large, inviting front porch with an awning—perfect for relaxing with your morning coffee. Inside, the sun-filled living spaces feature timeless hardwood floors, while the updated HVAC system, newer hot water heater, and newer washer/dryer provide efficiency and peace of mind.
The finished attic offers a versatile bonus space—ideal for a 4th bedroom, home office, or cozy retreat. Downstairs, the fully finished basement provides even more living space, great for a rec room, gym, or guest suite.
Step outside to the huge, flat backyard, a rare find in this area! Whether you envision summer BBQs, a play area, or even a future garden, this outdoor oasis is ready for your personal touch.
✨ **Key Features:**
✔ **4 Bedrooms | 2 Full Baths**
✔ **Gleaming Original Hardwood Floors**
✔ **Finished Attic & Fully Finished Basement**
✔ **Beautiful Slate-Tiled Walkway & Large Front Porch with Awning**
✔ **Newer HVAC, Hot Water Heater, & Washer/Dryer**
✔ **Huge Flat Backyard – Perfect for Entertaining!**
📍 **Prime Location** – Close to parks, shopping, dining, and easy access to major highways for effortless commuting.
🏡 **Don’t miss this rare gem! Schedule your showing today!**
Contact an agent
Home facts
- Year built:1943
- Listing ID #:MDBC2121670
- Added:196 day(s) ago
- Updated:October 01, 2025 at 07:32 AM
Rooms and interior
- Bedrooms:4
- Total bathrooms:2
- Full bathrooms:2
- Living area:1,600 sq. ft.
Heating and cooling
- Cooling:Central A/C
- Heating:90% Forced Air, Central, Natural Gas
Structure and exterior
- Roof:Asphalt
- Year built:1943
- Building area:1,600 sq. ft.
- Lot area:0.18 Acres
Utilities
- Water:Public
- Sewer:Public Sewer
Finances and disclosures
- Price:$295,000
- Price per sq. ft.:$184.38
- Tax amount:$2,231 (2024)
New listings near 3513 Old Mill Rd
- New
 $289,900Active3 beds 3 baths1,810 sq. ft.
$289,900Active3 beds 3 baths1,810 sq. ft.Brigadoon Trail, GWYNN OAK, MD 21207
MLS# MDBC2141862Listed by: RESULTS REALTY INC. - New
 $375,000Active3 beds 2 baths1,875 sq. ft.
$375,000Active3 beds 2 baths1,875 sq. ft.1113 Kent Ave, BALTIMORE, MD 21207
MLS# MDBC2141566Listed by: COLDWELL BANKER REALTY - Coming Soon
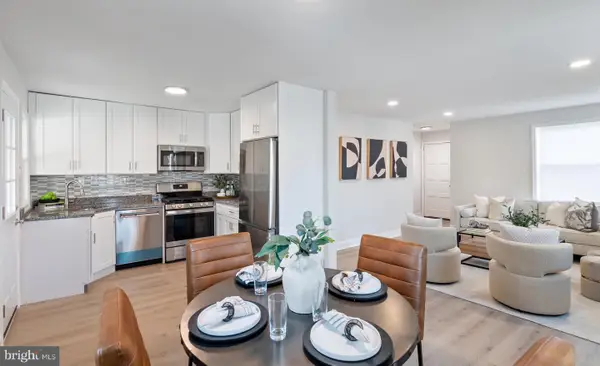 $389,000Coming Soon4 beds 3 baths
$389,000Coming Soon4 beds 3 baths3525 Meadowside Rd, GWYNN OAK, MD 21207
MLS# MDBC2140708Listed by: EXECUHOME REALTY - New
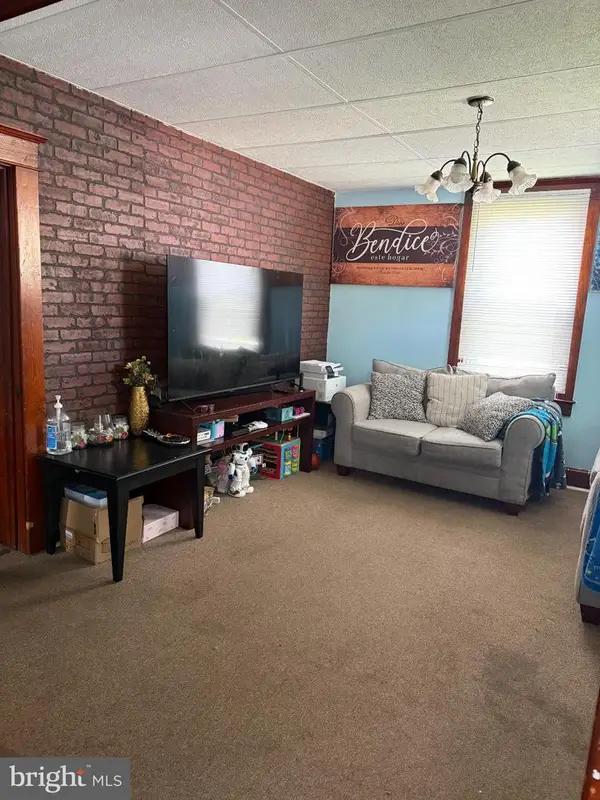 $425,000Active3 beds 1 baths1,164 sq. ft.
$425,000Active3 beds 1 baths1,164 sq. ft.2025 Wells Manor Ave, GWYNN OAK, MD 21207
MLS# MDBC2141554Listed by: PRIME REAL ESTATE - New
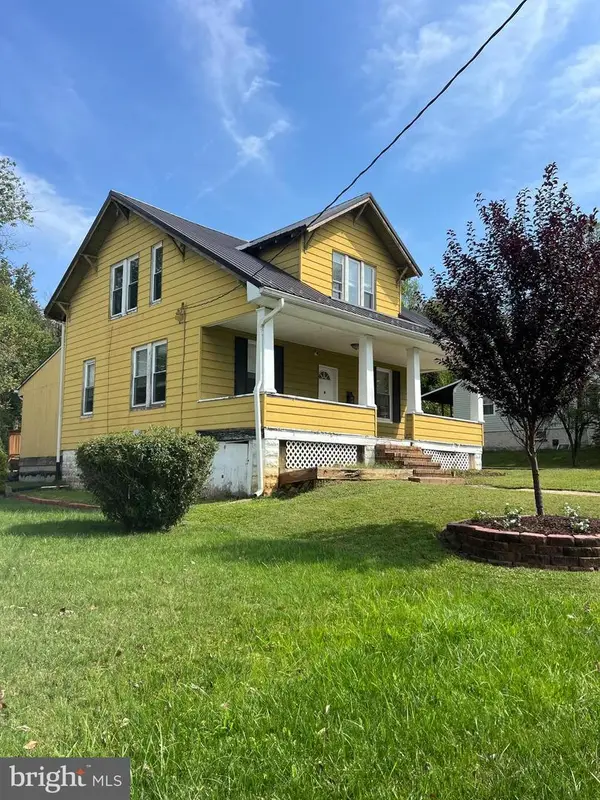 $263,900Active4 beds 2 baths1,458 sq. ft.
$263,900Active4 beds 2 baths1,458 sq. ft.5308 W North Ave, GWYNN OAK, MD 21207
MLS# MDBC2141536Listed by: EXP REALTY, LLC - Coming Soon
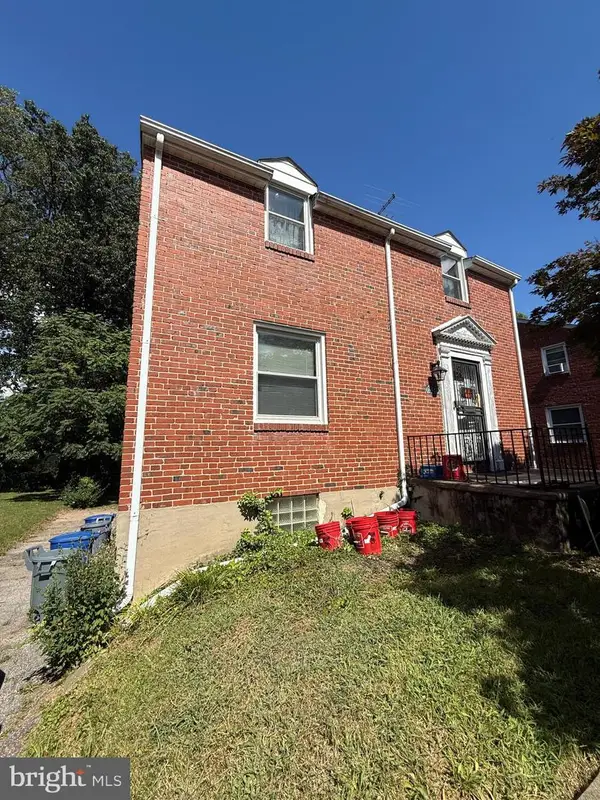 $299,000Coming Soon4 beds 2 baths
$299,000Coming Soon4 beds 2 baths6615 Laurel Dr, BALTIMORE, MD 21207
MLS# MDBC2141494Listed by: CUMMINGS & CO. REALTORS - New
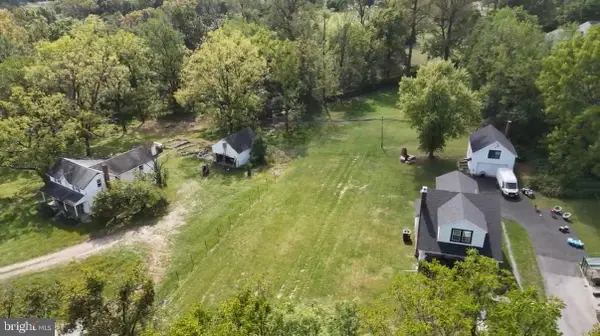 $125,000Active0.91 Acres
$125,000Active0.91 Acres5605 Piedmont Ave, GWYNN OAK, MD 21207
MLS# MDBC2141024Listed by: KELLER WILLIAMS LEGACY - New
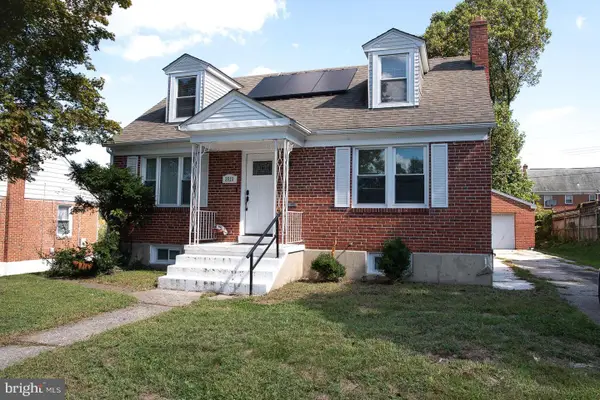 $340,000Active3 beds 2 baths1,638 sq. ft.
$340,000Active3 beds 2 baths1,638 sq. ft.3523 Essex, BALTIMORE, MD 21207
MLS# MDBC2140468Listed by: HOMESMART - New
 $360,000Active3 beds 3 baths1,942 sq. ft.
$360,000Active3 beds 3 baths1,942 sq. ft.6019 Gwynn Oak Ave, GWYNN OAK, MD 21207
MLS# MDBC2141310Listed by: COMPASS - New
 $349,900Active3 beds 2 baths1,996 sq. ft.
$349,900Active3 beds 2 baths1,996 sq. ft.1102 Kent Ave, BALTIMORE, MD 21207
MLS# MDBC2140832Listed by: SAMSON PROPERTIES
