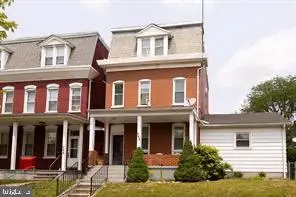18113 Demon Deacon Ct, Hagerstown, MD 21740
Local realty services provided by:ERA Cole Realty
Listed by:szymon elmore
Office:long & foster real estate, inc.
MLS#:MDWA2030836
Source:BRIGHTMLS
Price summary
- Price:$450,000
- Price per sq. ft.:$153.58
- Monthly HOA dues:$31
About this home
NEW AND IMPROVED PRICE!!! Come check out this 4 bed / 2.5 bath traditional colonial offering a rare 3 car garage, a flat lot, and a cul-de-sac location. Main level features custom paint, hardwood floors, living/dining room combo, large family room, and half bath. Kitchen features gas cooking, island, pantry, desk space, granite counters and stainless appliances. Upper-level features four generous bedrooms, walk-in closets through-out, laundry room and a full hall bath with dual sinks. These bedrooms are huge! Primary suite features bath with dual sinks, custom tile, and soaking tub and separate shower. Primary suite features a large walk-in closet as well. Basement features newly updated family room with LVP flooring and two large storage rooms. Rough-in for full bath in basement and potential for more finished space. Updates include roof in 2022 and interior HVAC. Neighborhood amenities include community Terrapin Park run by the City of Hagerstown with gazebo, tot lot, playing fields, basketball court and walking trails. Location close to I-81, I-70, PA and WV. Easy access to shopping and restaurants.
Contact an agent
Home facts
- Year built:2015
- Listing ID #:MDWA2030836
- Added:46 day(s) ago
- Updated:September 29, 2025 at 07:35 AM
Rooms and interior
- Bedrooms:4
- Total bathrooms:3
- Full bathrooms:2
- Half bathrooms:1
- Living area:2,930 sq. ft.
Heating and cooling
- Cooling:Central A/C
- Heating:90% Forced Air, Natural Gas
Structure and exterior
- Roof:Fiberglass
- Year built:2015
- Building area:2,930 sq. ft.
- Lot area:0.17 Acres
Utilities
- Water:Public
- Sewer:Public Sewer
Finances and disclosures
- Price:$450,000
- Price per sq. ft.:$153.58
- Tax amount:$7,331 (2024)
New listings near 18113 Demon Deacon Ct
- New
 $279,900Active3 beds 1 baths1,196 sq. ft.
$279,900Active3 beds 1 baths1,196 sq. ft.1181 Wayne Ave, HAGERSTOWN, MD 21742
MLS# MDWA2031836Listed by: LONG & FOSTER REAL ESTATE, INC. - Coming Soon
 $275,000Coming Soon4 beds 2 baths
$275,000Coming Soon4 beds 2 baths1207 Virginia Ave, HAGERSTOWN, MD 21740
MLS# MDWA2031778Listed by: KELLER WILLIAMS REALTY CENTRE - Coming Soon
 $399,000Coming Soon3 beds 3 baths
$399,000Coming Soon3 beds 3 baths14312 Gossard Mill Rd, HAGERSTOWN, MD 21740
MLS# MDWA2031826Listed by: MARSH REALTY - Coming Soon
 $395,000Coming Soon4 beds 3 baths
$395,000Coming Soon4 beds 3 baths17410 Gay St, HAGERSTOWN, MD 21740
MLS# MDWA2031820Listed by: MARSH REALTY - New
 $310,000Active4 beds 2 baths2,976 sq. ft.
$310,000Active4 beds 2 baths2,976 sq. ft.744 W Washington St, HAGERSTOWN, MD 21740
MLS# MDWA2031682Listed by: FAIRFAX REALTY PREMIER - Coming Soon
 $60,000Coming Soon2 beds 2 baths
$60,000Coming Soon2 beds 2 baths11010 Lakeside Dr #265, HAGERSTOWN, MD 21740
MLS# MDWA2031806Listed by: BERKSHIRE HATHAWAY HOMESERVICES HOMESALE REALTY - Coming SoonOpen Sun, 1 to 3pm
 $400,000Coming Soon3 beds 2 baths
$400,000Coming Soon3 beds 2 baths15926 Hosta Dr, HAGERSTOWN, MD 21740
MLS# MDWA2031812Listed by: REAL ESTATE INNOVATIONS - Coming Soon
 $365,000Coming Soon3 beds 1 baths
$365,000Coming Soon3 beds 1 baths17507 Gay St, HAGERSTOWN, MD 21740
MLS# MDWA2031776Listed by: AEK REAL ESTATE, LLC - Coming Soon
 $320,000Coming Soon3 beds 2 baths
$320,000Coming Soon3 beds 2 baths19825 Jefferson Blvd, HAGERSTOWN, MD 21742
MLS# MDWA2031816Listed by: SAMSON PROPERTIES - New
 $299,900Active2 beds 1 baths1,689 sq. ft.
$299,900Active2 beds 1 baths1,689 sq. ft.17721 Timberlane, HAGERSTOWN, MD 21740
MLS# MDWA2031766Listed by: APEX HOME REALTY
