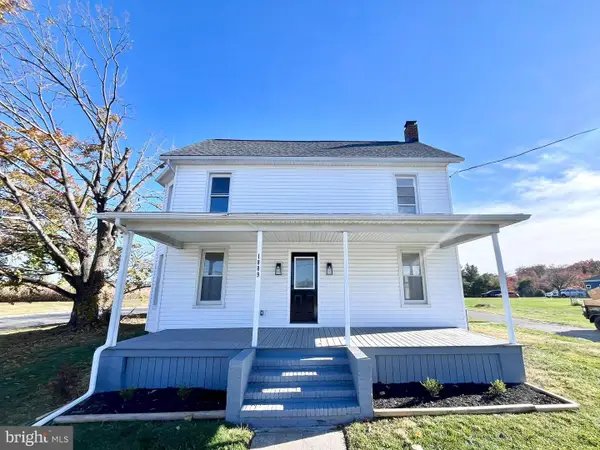100 Fig Leaf Dr, Hampstead, MD 21074
Local realty services provided by:ERA Martin Associates
100 Fig Leaf Dr,Hampstead, MD 21074
$674,900
- 4 Beds
- 5 Baths
- 3,223 sq. ft.
- Single family
- Pending
Listed by:sonya francis
Office:re/max solutions
MLS#:MDCR2030124
Source:BRIGHTMLS
Price summary
- Price:$674,900
- Price per sq. ft.:$209.4
About this home
**OFFER DEADLINE: All best and final offers are due by 3pm, Sunday, September 28, 2025.**
Welcome to this charming home tucked away on 2 peaceful acres, complete with an inground pool and diving board for endless summer fun! From the stone front steps to the composite deck and side patio, this property is designed for both comfort and entertaining.
Step inside to a bright foyer with wood floors and an airy loft overlooking the vaulted family room, where a pellet stove and large picture window create the perfect gathering space with amazing views. The formal dining room features hardwood floors, crown molding, and a bay window for added elegance.
The kitchen is sure to impress with granite countertops, a breakfast bar, double oven, and plenty of cabinet space, plus a sunny eat-in area. Upstairs, the spacious primary suite offers a bay window, walk-in closet with organizer, and private bath with a large shower. Three additional bedrooms each offer unique details, including walk-in closets, a cozy nook, and the potential to expand one into a larger primary retreat.
The finished basement provides great flexibility with a walk-out to the pool area, a full bath, a storage room, and space for a wet bar. The oversized 2-car garage includes a workshop area, plus there’s a pool room with separate access.
Recent updates include a new well pump (2024), water heater (2020) and an addition (2006). With 2 acres of privacy, multiple outdoor entertaining spaces, and so much room to grow, this home is ready for your vision. Don’t miss the chance to make 100 Fig Leaf Dr your own private retreat!
Contact an agent
Home facts
- Year built:1989
- Listing ID #:MDCR2030124
- Added:49 day(s) ago
- Updated:November 01, 2025 at 07:28 AM
Rooms and interior
- Bedrooms:4
- Total bathrooms:5
- Full bathrooms:4
- Half bathrooms:1
- Living area:3,223 sq. ft.
Heating and cooling
- Cooling:Central A/C
- Heating:Electric, Heat Pump(s)
Structure and exterior
- Roof:Asphalt
- Year built:1989
- Building area:3,223 sq. ft.
- Lot area:2.17 Acres
Utilities
- Water:Well
- Sewer:On Site Septic, Private Septic Tank
Finances and disclosures
- Price:$674,900
- Price per sq. ft.:$209.4
- Tax amount:$4,761 (2024)
New listings near 100 Fig Leaf Dr
- Open Sun, 1 to 3pmNew
 $697,999Active3 beds 3 baths2,652 sq. ft.
$697,999Active3 beds 3 baths2,652 sq. ft.18310 Upper Beckleysville Rd, HAMPSTEAD, MD 21074
MLS# MDBC2144902Listed by: CUMMINGS & CO. REALTORS - New
 $89,900Active1.18 Acres
$89,900Active1.18 AcresDave Rill Rd, HAMPSTEAD, MD 21074
MLS# MDCR2031032Listed by: COLDWELL BANKER REALTY - New
 $420,000Active3 beds 3 baths1,816 sq. ft.
$420,000Active3 beds 3 baths1,816 sq. ft.1175 Caton Rd, HAMPSTEAD, MD 21074
MLS# MDCR2031034Listed by: DEHANAS REAL ESTATE SERVICES - Coming Soon
 $525,000Coming Soon4 beds 2 baths
$525,000Coming Soon4 beds 2 baths1809 Hanover Pike, HAMPSTEAD, MD 21074
MLS# MDCR2030690Listed by: HYATT & COMPANY REAL ESTATE LLC - New
 $365,000Active3 beds 2 baths1,369 sq. ft.
$365,000Active3 beds 2 baths1,369 sq. ft.920 N Houcksville Rd, HAMPSTEAD, MD 21074
MLS# MDCR2031012Listed by: COLDWELL BANKER REALTY - Coming Soon
 $675,000Coming Soon4 beds 3 baths
$675,000Coming Soon4 beds 3 baths2472 Fairway Oaks Ct, HAMPSTEAD, MD 21074
MLS# MDCR2030642Listed by: KELLER WILLIAMS LUCIDO AGENCY  $450,000Pending3 beds 2 baths1,428 sq. ft.
$450,000Pending3 beds 2 baths1,428 sq. ft.4010 Greenmount Church Rd, HAMPSTEAD, MD 21074
MLS# MDCR2030782Listed by: HOMES AND FARMS REAL ESTATE- Open Sun, 1 to 3pm
 $724,900Active5 beds 3 baths3,546 sq. ft.
$724,900Active5 beds 3 baths3,546 sq. ft.1230 Allview Dr, HAMPSTEAD, MD 21074
MLS# MDCR2030882Listed by: RE/MAX ADVANTAGE REALTY - Open Sun, 11am to 1pm
 $383,993Active3 beds 2 baths1,550 sq. ft.
$383,993Active3 beds 2 baths1,550 sq. ft.3836 Dakota Rd, HAMPSTEAD, MD 21074
MLS# MDCR2030550Listed by: MONUMENT SOTHEBY'S INTERNATIONAL REALTY  $350,000Pending3 beds 1 baths1,417 sq. ft.
$350,000Pending3 beds 1 baths1,417 sq. ft.1124 Cedarbrook Rd, HAMPSTEAD, MD 21074
MLS# MDCR2030824Listed by: EXP REALTY, LLC
