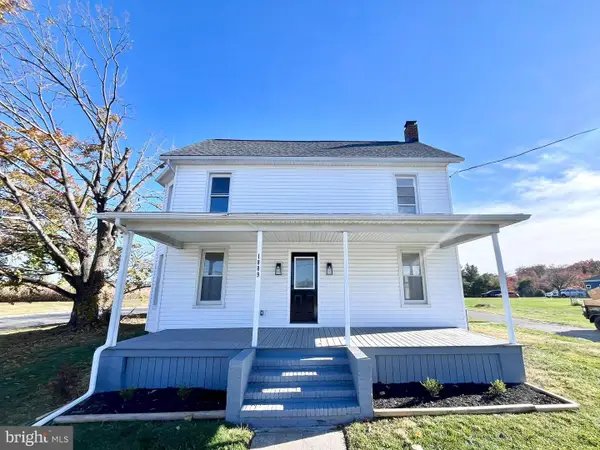521 Lancelot Dr, Hampstead, MD 21074
Local realty services provided by:ERA Byrne Realty
521 Lancelot Dr,Hampstead, MD 21074
$640,000
- 4 Beds
- 3 Baths
- - sq. ft.
- Single family
- Sold
Listed by:yevgeny drubetskoy
Office:exp realty, llc.
MLS#:MDCR2029626
Source:BRIGHTMLS
Sorry, we are unable to map this address
Price summary
- Price:$640,000
About this home
Welcome to 521 Lancelot Drive! Discover the perfect blend of elegance and comfort in this beautifully appointed 4-bedroom, 2.5-bath home located in the desirable Castle Farms neighborhood. Set on over an acre of land, this property offers both privacy and space while still being close to everything you need.
The main level welcomes you with a bright living room, a formal dining room, and a stunning kitchen featuring quartz countertops, stainless steel appliances, island with breakfast bar, and a separate dining area. Just off the kitchen, the spacious family room with a cozy fireplace is ideal for gatherings. A convenient half bath completes the main floor.
Upstairs, you’ll find 4 generous bedrooms, each with its own walk-in closet. The luxurious primary suite is a true retreat with two walk-in closets, a spa-like bathroom with dual vanity, a soaking tub, and a separate shower. A full bathroom in the hallway and a convenient 2nd-floor laundry room add everyday ease.
The expansive finished basement provides endless possibilities, offering a large recreation and game room. Modern touches such as LED recessed lighting and fresh paint throughout enhance the home’s move-in ready appeal.
Enjoy outdoor living with a large yard on a quiet lot, plus the convenience of a 2-car garage and private driveway.
This is a rare opportunity to own a luxury home in Castle Farms—schedule your private tour today!
Contact an agent
Home facts
- Year built:2018
- Listing ID #:MDCR2029626
- Added:71 day(s) ago
- Updated:November 01, 2025 at 10:20 AM
Rooms and interior
- Bedrooms:4
- Total bathrooms:3
- Full bathrooms:2
- Half bathrooms:1
Heating and cooling
- Cooling:Central A/C
- Heating:Forced Air, Propane - Leased
Structure and exterior
- Year built:2018
Utilities
- Water:Well
- Sewer:Private Septic Tank
Finances and disclosures
- Price:$640,000
- Tax amount:$6,237 (2024)
New listings near 521 Lancelot Dr
- Open Sun, 1 to 3pmNew
 $697,999Active3 beds 3 baths2,652 sq. ft.
$697,999Active3 beds 3 baths2,652 sq. ft.18310 Upper Beckleysville Rd, HAMPSTEAD, MD 21074
MLS# MDBC2144902Listed by: CUMMINGS & CO. REALTORS - New
 $89,900Active1.18 Acres
$89,900Active1.18 AcresDave Rill Rd, HAMPSTEAD, MD 21074
MLS# MDCR2031032Listed by: COLDWELL BANKER REALTY - New
 $420,000Active3 beds 3 baths1,816 sq. ft.
$420,000Active3 beds 3 baths1,816 sq. ft.1175 Caton Rd, HAMPSTEAD, MD 21074
MLS# MDCR2031034Listed by: DEHANAS REAL ESTATE SERVICES - Coming Soon
 $525,000Coming Soon4 beds 2 baths
$525,000Coming Soon4 beds 2 baths1809 Hanover Pike, HAMPSTEAD, MD 21074
MLS# MDCR2030690Listed by: HYATT & COMPANY REAL ESTATE LLC - New
 $365,000Active3 beds 2 baths1,369 sq. ft.
$365,000Active3 beds 2 baths1,369 sq. ft.920 N Houcksville Rd, HAMPSTEAD, MD 21074
MLS# MDCR2031012Listed by: COLDWELL BANKER REALTY - Coming Soon
 $675,000Coming Soon4 beds 3 baths
$675,000Coming Soon4 beds 3 baths2472 Fairway Oaks Ct, HAMPSTEAD, MD 21074
MLS# MDCR2030642Listed by: KELLER WILLIAMS LUCIDO AGENCY  $450,000Pending3 beds 2 baths1,428 sq. ft.
$450,000Pending3 beds 2 baths1,428 sq. ft.4010 Greenmount Church Rd, HAMPSTEAD, MD 21074
MLS# MDCR2030782Listed by: HOMES AND FARMS REAL ESTATE- Open Sun, 1 to 3pm
 $724,900Active5 beds 3 baths3,546 sq. ft.
$724,900Active5 beds 3 baths3,546 sq. ft.1230 Allview Dr, HAMPSTEAD, MD 21074
MLS# MDCR2030882Listed by: RE/MAX ADVANTAGE REALTY - Open Sun, 11am to 1pm
 $383,993Active3 beds 2 baths1,550 sq. ft.
$383,993Active3 beds 2 baths1,550 sq. ft.3836 Dakota Rd, HAMPSTEAD, MD 21074
MLS# MDCR2030550Listed by: MONUMENT SOTHEBY'S INTERNATIONAL REALTY  $350,000Pending3 beds 1 baths1,417 sq. ft.
$350,000Pending3 beds 1 baths1,417 sq. ft.1124 Cedarbrook Rd, HAMPSTEAD, MD 21074
MLS# MDCR2030824Listed by: EXP REALTY, LLC
