1508 Ridge Forest Way, Hanover, MD 21076
Local realty services provided by:ERA Martin Associates
1508 Ridge Forest Way,Hanover, MD 21076
$749,000
- 4 Beds
- 3 Baths
- 3,276 sq. ft.
- Single family
- Active
Listed by:mary c gatton
Office:redfin corp
MLS#:MDAA2127086
Source:BRIGHTMLS
Price summary
- Price:$749,000
- Price per sq. ft.:$228.63
- Monthly HOA dues:$20.83
About this home
Welcome to this classic colonial, impeccably maintained, thoughtfully updated, and lovingly cared for, showcasing tasteful décor throughout. Located in the highly desirable community of Ridge Forest, the home is ideally situated on a large, landscaped lot with multiple mature evergreens providing year round privacy. Step into an impressive two-story entryway that opens to a bright, flowing floor plan. Sunlight pours through charming bay windows in the living and dining rooms, filling these inviting spaces with warmth and character. Rich hardwood flooring extends seamlessly throughout the main level and the entire interior has been professionally painted in soft neutrals, creating a crisp, versatile backdrop for any design. The open kitchen features white cabinetry paired with striking black granite countertops, breakfast bar, updated appliances in the last three years, and an adjacent breakfast nook overlooks the backyard landscape. A warm, inviting family room just off the kitchen offers seamless indoor-outdoor living with atrium door access to the two-tier, wrap around composite deck and adjacent patio–perfect for entertaining or quiet outdoor relaxation. There’s also a convenient power room and laundry room on this main level. Upstairs, hardwood floors continue throughout the four spacious bedrooms, each with custom closet organizers for maximizing storage. The owner’s suite features vaulted ceilings and expansive views of the backyard, while the en-suite bath is highlighted by a skylight, tiled shower with built-in niche, semi-frameless shower doors, and contemporary finishes for a spa-like retreat. A remodeled hall bath serves the three additional bedrooms. The lower level boasts brand-new carpeting and flexible space, ideal for a home office, gym, or recreation room. A large egress window bathes the area in natural light, creating a bright, adaptable space with endless possibilities for work, play, or relaxation. All of this, and just minutes from Arundel Mills Mall, major commuter routes including Rts. 100 and 295, along with easy access to Ft. Meade and BWI Airport.
Contact an agent
Home facts
- Year built:1995
- Listing ID #:MDAA2127086
- Added:3 day(s) ago
- Updated:September 30, 2025 at 02:38 AM
Rooms and interior
- Bedrooms:4
- Total bathrooms:3
- Full bathrooms:2
- Half bathrooms:1
- Living area:3,276 sq. ft.
Heating and cooling
- Cooling:Central A/C
- Heating:Forced Air, Natural Gas
Structure and exterior
- Roof:Asphalt, Shingle
- Year built:1995
- Building area:3,276 sq. ft.
- Lot area:0.25 Acres
Schools
- High school:SEVERN RUN
Utilities
- Water:Public
- Sewer:Public Sewer
Finances and disclosures
- Price:$749,000
- Price per sq. ft.:$228.63
- Tax amount:$5,878 (2024)
New listings near 1508 Ridge Forest Way
- Coming Soon
 $499,900Coming Soon5 beds 4 baths
$499,900Coming Soon5 beds 4 baths7155 Millstone Rd, HANOVER, MD 21076
MLS# MDAA2127234Listed by: EXP REALTY, LLC - Coming SoonOpen Sun, 11:30am to 1:30pm
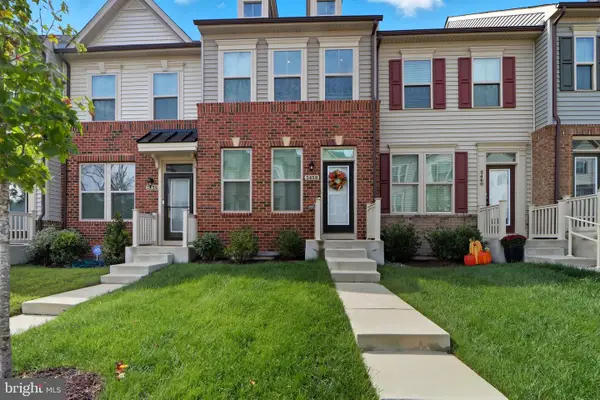 $475,000Coming Soon3 beds 4 baths
$475,000Coming Soon3 beds 4 baths3458 Jacobs Ford Way, HANOVER, MD 21076
MLS# MDAA2127388Listed by: BERKSHIRE HATHAWAY HOMESERVICES HOMESALE REALTY 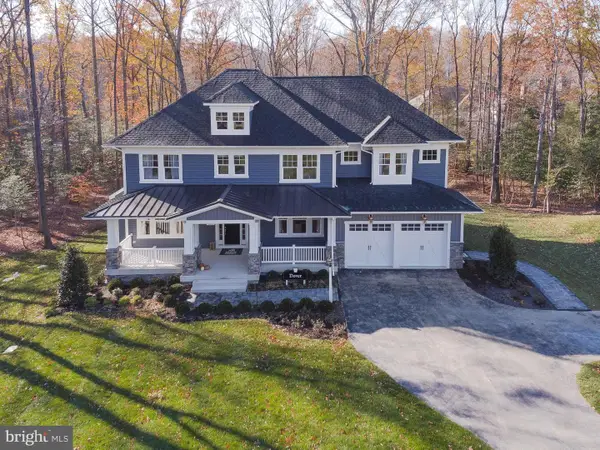 $1,201,000Pending6 beds 5 baths6,000 sq. ft.
$1,201,000Pending6 beds 5 baths6,000 sq. ft.7310 Wisteria Point Dr, HANOVER, MD 21076
MLS# MDAA2126752Listed by: KOCH REALTY, INC.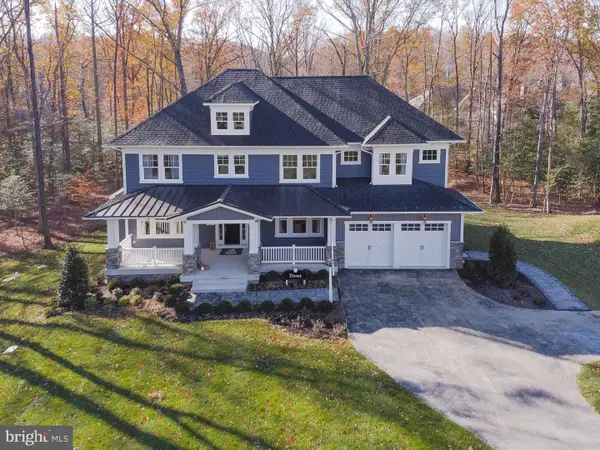 $1,188,407Pending7 beds 5 baths5,487 sq. ft.
$1,188,407Pending7 beds 5 baths5,487 sq. ft.7317 Wisteria Point Dr, HANOVER, MD 21076
MLS# MDAA2127288Listed by: KOCH REALTY, INC.- New
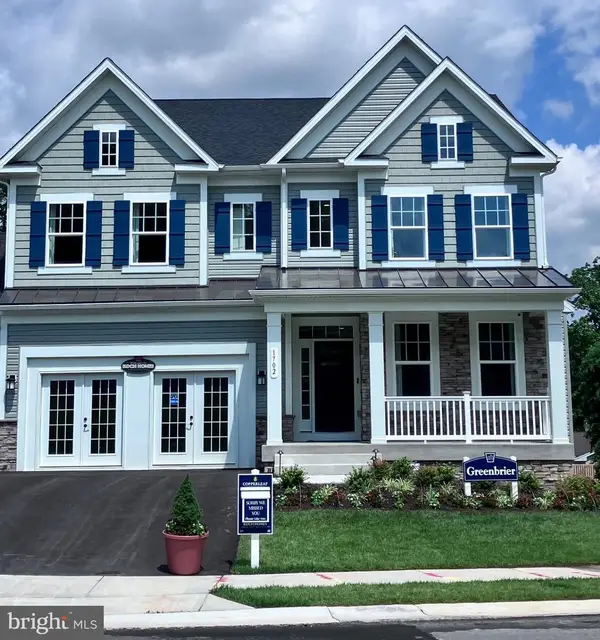 $919,990Active4 beds 4 baths3,854 sq. ft.
$919,990Active4 beds 4 baths3,854 sq. ft.0003 Copperleaf Blvd, HANOVER, MD 21076
MLS# MDAA2127286Listed by: KOCH REALTY, INC. - Coming SoonOpen Sat, 11am to 1pm
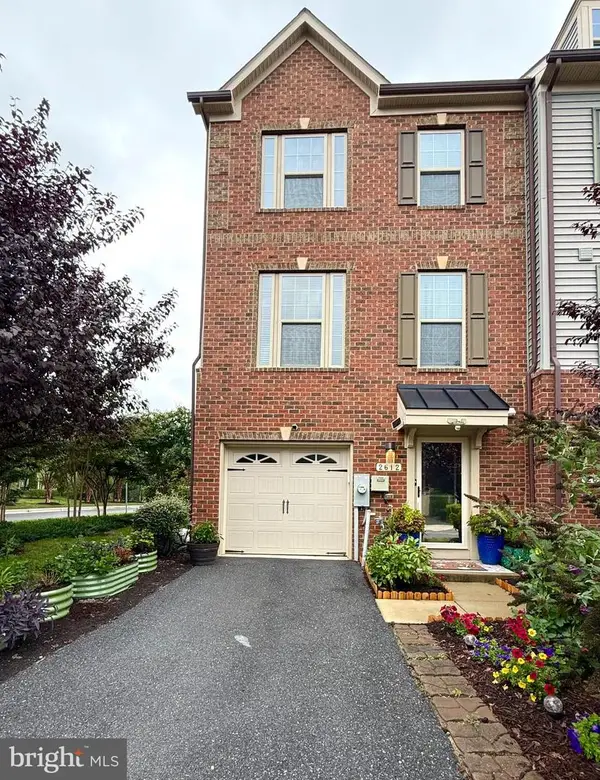 $589,000Coming Soon3 beds 3 baths
$589,000Coming Soon3 beds 3 baths2612 Fiat Dr, HANOVER, MD 21076
MLS# MDAA2126394Listed by: FATHOM REALTY MD, LLC - New
 $675,000Active5 beds 3 baths2,916 sq. ft.
$675,000Active5 beds 3 baths2,916 sq. ft.6257 Fairbourne Ct, HANOVER, MD 21076
MLS# MDHW2059980Listed by: COMPASS - Coming Soon
 $525,000Coming Soon4 beds 4 baths
$525,000Coming Soon4 beds 4 baths2716 Fredericksburg Rd, HANOVER, MD 21076
MLS# MDAA2127178Listed by: WINNING EDGE - Coming Soon
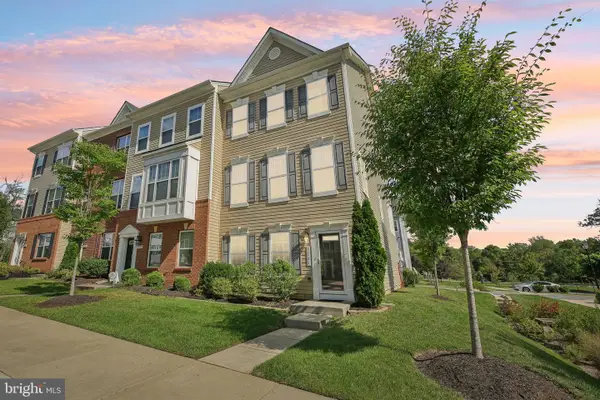 $539,900Coming Soon3 beds 4 baths
$539,900Coming Soon3 beds 4 baths7111 River Birch Dr, HANOVER, MD 21076
MLS# MDAA2126220Listed by: JASON MITCHELL GROUP
