7932 Brandy Station Rd, Hanover, MD 21076
Local realty services provided by:ERA OakCrest Realty, Inc.
7932 Brandy Station Rd,Hanover, MD 21076
$550,000
- 3 Beds
- 4 Baths
- 2,440 sq. ft.
- Townhouse
- Pending
Listed by:robert j lucido
Office:keller williams lucido agency
MLS#:MDAA2121672
Source:BRIGHTMLS
Price summary
- Price:$550,000
- Price per sq. ft.:$225.41
- Monthly HOA dues:$101
About this home
Parkside Reserve offers 2,440 square feet, 3 bedrooms, 2 full bathrooms, 2 half bathrooms, and a 1-car garage. The entry-level foyer leads down a hallway to a private office with side exterior access, past a convenient powder room, and into a spacious walk-out recreation or family room—perfect for relaxing or entertaining. Upstairs, the open-concept main level showcases gleaming LVP flooring and an abundance of natural light. The bright living room, complete with a convenient powder room, flows seamlessly into the stunning white eat-in kitchen, featuring quartz countertops, stainless steel appliances, an oversized island with breakfast bar seating, a herringbone tile backsplash, a walk-in pantry, and a dining area with a butler’s pantry and direct access to the rear deck. The upper level includes three bedrooms, highlighted by a luxurious primary suite with a tray ceiling, dual walk-in closets, and a private en suite bath with dual vanities. A second full bathroom and a well-placed laundry room are located in the hallway for added convenience. Outdoor living includes a rear deck overlooking a backyard that backs to a peaceful wooded area, along with a landscaped side yard. Located just minutes from I-295, Route 175, and Route 32, Parkside Reserve offers easy access to Arundel Mills, the shops at Arundel Preserve, and a wide variety of restaurants and amenities.
Contact an agent
Home facts
- Year built:2024
- Listing ID #:MDAA2121672
- Added:47 day(s) ago
- Updated:October 05, 2025 at 07:35 AM
Rooms and interior
- Bedrooms:3
- Total bathrooms:4
- Full bathrooms:2
- Half bathrooms:2
- Living area:2,440 sq. ft.
Heating and cooling
- Cooling:Central A/C
- Heating:Heat Pump(s), Natural Gas
Structure and exterior
- Roof:Asphalt
- Year built:2024
- Building area:2,440 sq. ft.
- Lot area:0.06 Acres
Schools
- High school:MEADE
- Middle school:MACARTHUR
- Elementary school:PERSHING HILL
Utilities
- Water:Public
- Sewer:Public Sewer
Finances and disclosures
- Price:$550,000
- Price per sq. ft.:$225.41
- Tax amount:$5,795 (2024)
New listings near 7932 Brandy Station Rd
- Open Sun, 12 to 2pmNew
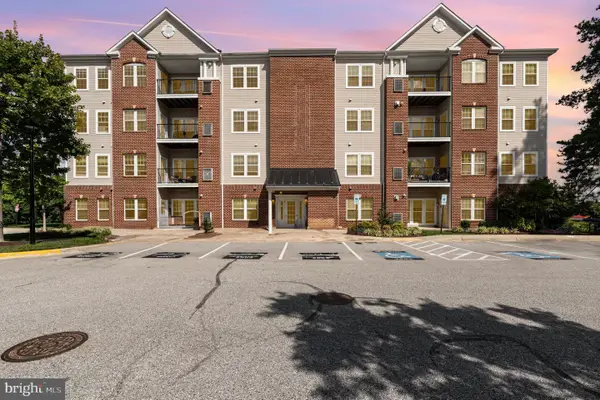 $349,900Active2 beds 2 baths1,407 sq. ft.
$349,900Active2 beds 2 baths1,407 sq. ft.1624 Hardwick Ct #402, HANOVER, MD 21076
MLS# MDAA2127600Listed by: KELLER WILLIAMS CAPITAL PROPERTIES - Open Sun, 1 to 3pmNew
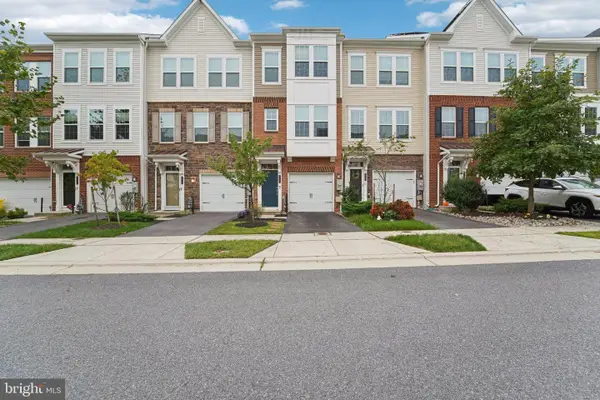 $485,000Active3 beds 4 baths1,761 sq. ft.
$485,000Active3 beds 4 baths1,761 sq. ft.2736 Wessex Cir #035, HANOVER, MD 21076
MLS# MDAA2127062Listed by: KELLER WILLIAMS REALTY CENTRE - Coming Soon
 $515,000Coming Soon4 beds 3 baths
$515,000Coming Soon4 beds 3 baths7726 Aragorn Ct, HANOVER, MD 21076
MLS# MDAA2127854Listed by: COMPASS - New
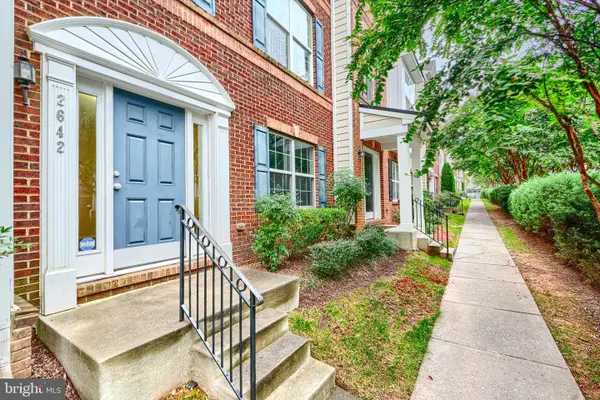 $499,900Active3 beds 3 baths1,904 sq. ft.
$499,900Active3 beds 3 baths1,904 sq. ft.2642 Shade Branch Rd, HANOVER, MD 21076
MLS# MDAA2127650Listed by: SELL YOUR HOME SERVICES - Open Sun, 12 to 2pmNew
 $699,900Active5 beds 4 baths3,279 sq. ft.
$699,900Active5 beds 4 baths3,279 sq. ft.6431 Holly Marie Rd, HANOVER, MD 21076
MLS# MDHW2059798Listed by: RE/MAX LEADING EDGE - Open Sun, 12 to 2pm
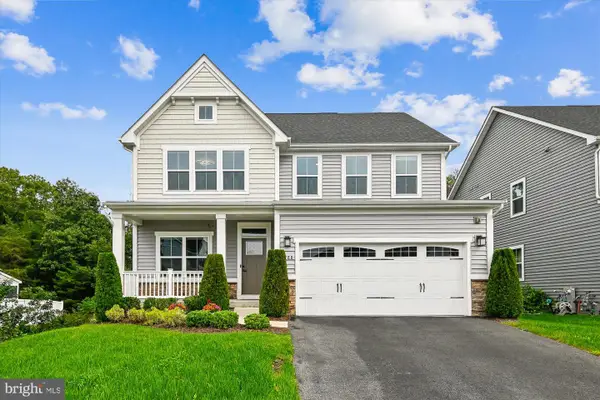 $784,000Pending5 beds 4 baths3,239 sq. ft.
$784,000Pending5 beds 4 baths3,239 sq. ft.2188 Nottoway Dr, HANOVER, MD 21076
MLS# MDAA2127504Listed by: EXP REALTY, LLC - New
 $720,000Active4 beds 4 baths3,796 sq. ft.
$720,000Active4 beds 4 baths3,796 sq. ft.7317 Musical Way, SEVERN, MD 21144
MLS# MDAA2127480Listed by: DOUGLAS REALTY LLC - Open Sun, 11am to 1pmNew
 $499,900Active5 beds 5 baths2,336 sq. ft.
$499,900Active5 beds 5 baths2,336 sq. ft.7155 Millstone Rd, HANOVER, MD 21076
MLS# MDAA2127234Listed by: EXP REALTY, LLC - Open Sun, 11:30am to 1:30pmNew
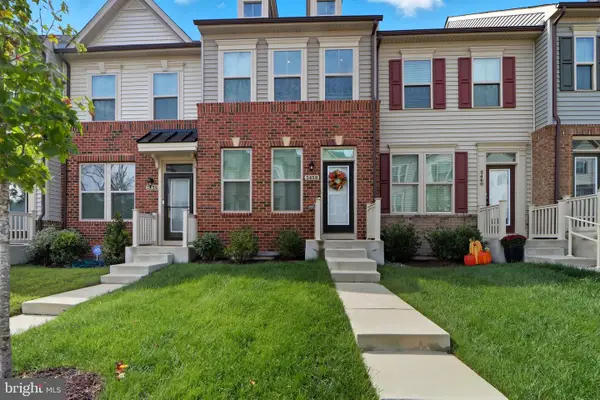 $475,000Active3 beds 4 baths1,536 sq. ft.
$475,000Active3 beds 4 baths1,536 sq. ft.3458 Jacobs Ford Way, HANOVER, MD 21076
MLS# MDAA2127388Listed by: BERKSHIRE HATHAWAY HOMESERVICES HOMESALE REALTY 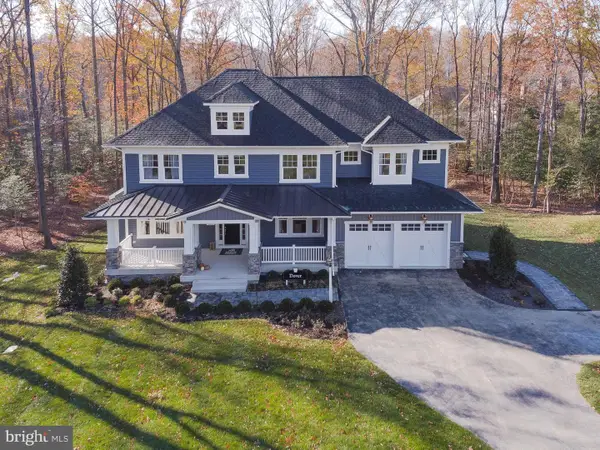 $1,201,000Pending6 beds 5 baths6,000 sq. ft.
$1,201,000Pending6 beds 5 baths6,000 sq. ft.7310 Wisteria Point Dr, HANOVER, MD 21076
MLS# MDAA2126752Listed by: KOCH REALTY, INC.
