8027 Clovis Way, Hanover, MD 21076
Local realty services provided by:O'BRIEN REALTY ERA POWERED
8027 Clovis Way,Hanover, MD 21076
$515,000
- 3 Beds
- 3 Baths
- 2,590 sq. ft.
- Townhouse
- Active
Listed by:jonathan marc gladden
Office:exp realty, llc.
MLS#:MDAA2128096
Source:BRIGHTMLS
Price summary
- Price:$515,000
- Price per sq. ft.:$198.84
- Monthly HOA dues:$158.33
About this home
AGENTS - PLEASE VIEW AGENT REMARKS IN BRIGHT MLS.
This property qualifies for a VA assumable loan! Welcome to 8027 Clovis Way, a modern townhome in the heart of Hanover, MD. Built in 2017, this 3-bedroom, 2.5-bath residence spans 2,140 sq ft and showcases a chef-inspired kitchen with stainless steel appliances, a central island, and Snow White Quartz countertops paired with Ash cabinetry. The open floor plan connects the kitchen, dining, and living areas seamlessly, while hardwood floors add warmth and sophistication. The spacious primary suite offers a custom walk-in closet for both style and convenience. Residents enjoy an amenity-rich community featuring a clubhouse, three pools, a soccer field, dog park, tot lots, and community gardens, with another clubhouse on the way. Ideally situated between Baltimore and Annapolis, this home combines suburban comfort with easy access to city life.
Please schedule all showings online via Showing Time.
Offers will be accepted through Tuesday, October 21, 2025 at 2:00 pm.
AT SELLER'S DISCRETION, AN OFFER MAY BE ACCEPTED AT ANY TIME.
Contact an agent
Home facts
- Year built:2017
- Listing ID #:MDAA2128096
- Added:1 day(s) ago
- Updated:October 07, 2025 at 04:35 AM
Rooms and interior
- Bedrooms:3
- Total bathrooms:3
- Full bathrooms:2
- Half bathrooms:1
- Living area:2,590 sq. ft.
Heating and cooling
- Cooling:Central A/C
- Heating:Central, Electric
Structure and exterior
- Year built:2017
- Building area:2,590 sq. ft.
- Lot area:0.04 Acres
Utilities
- Water:Public
- Sewer:Public Sewer
Finances and disclosures
- Price:$515,000
- Price per sq. ft.:$198.84
- Tax amount:$5,429 (2024)
New listings near 8027 Clovis Way
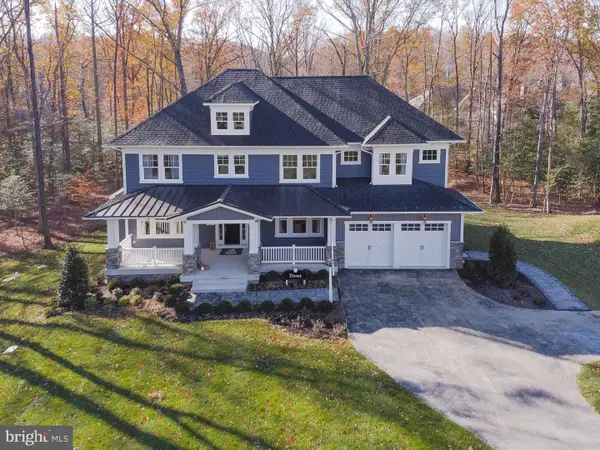 $1,213,512Pending7 beds 5 baths5,487 sq. ft.
$1,213,512Pending7 beds 5 baths5,487 sq. ft.7310 Wisteria Point Dr, HANOVER, MD 21076
MLS# MDAA2127288Listed by: KOCH REALTY, INC.- New
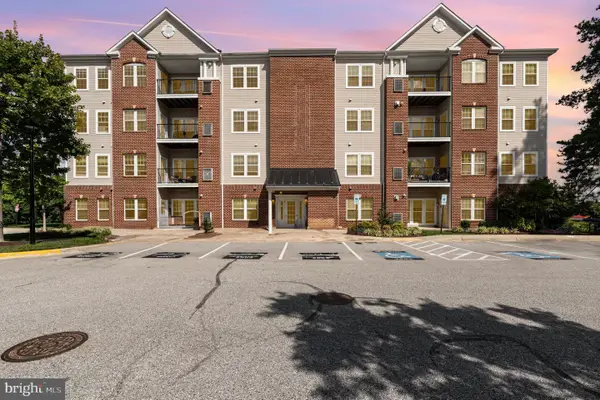 $349,900Active2 beds 2 baths1,407 sq. ft.
$349,900Active2 beds 2 baths1,407 sq. ft.1624 Hardwick Ct #402, HANOVER, MD 21076
MLS# MDAA2127600Listed by: KELLER WILLIAMS CAPITAL PROPERTIES - New
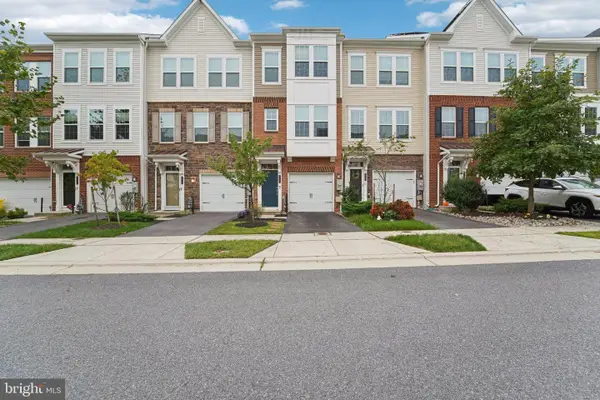 $485,000Active3 beds 4 baths1,761 sq. ft.
$485,000Active3 beds 4 baths1,761 sq. ft.2736 Wessex Cir #035, HANOVER, MD 21076
MLS# MDAA2127062Listed by: KELLER WILLIAMS REALTY CENTRE - Coming Soon
 $515,000Coming Soon4 beds 3 baths
$515,000Coming Soon4 beds 3 baths7726 Aragorn Ct, HANOVER, MD 21076
MLS# MDAA2127854Listed by: COMPASS - New
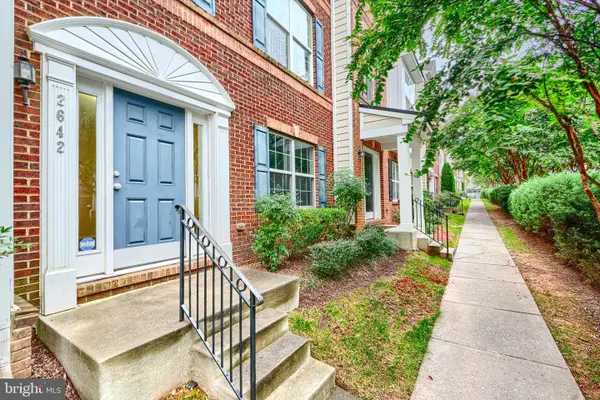 $499,900Active3 beds 3 baths1,904 sq. ft.
$499,900Active3 beds 3 baths1,904 sq. ft.2642 Shade Branch Rd, HANOVER, MD 21076
MLS# MDAA2127650Listed by: SELL YOUR HOME SERVICES - New
 $699,900Active5 beds 4 baths3,279 sq. ft.
$699,900Active5 beds 4 baths3,279 sq. ft.6431 Holly Marie Rd, HANOVER, MD 21076
MLS# MDHW2059798Listed by: RE/MAX LEADING EDGE 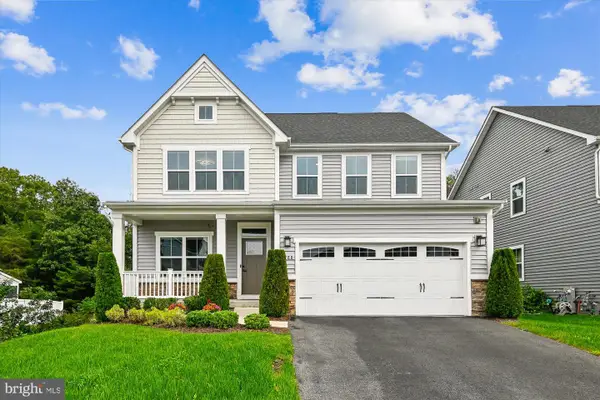 $784,000Pending5 beds 4 baths3,239 sq. ft.
$784,000Pending5 beds 4 baths3,239 sq. ft.2188 Nottoway Dr, HANOVER, MD 21076
MLS# MDAA2127504Listed by: EXP REALTY, LLC $720,000Pending4 beds 4 baths3,796 sq. ft.
$720,000Pending4 beds 4 baths3,796 sq. ft.7317 Musical Way, SEVERN, MD 21144
MLS# MDAA2127480Listed by: DOUGLAS REALTY LLC- New
 $499,900Active5 beds 5 baths2,336 sq. ft.
$499,900Active5 beds 5 baths2,336 sq. ft.7155 Millstone Rd, HANOVER, MD 21076
MLS# MDAA2127234Listed by: EXP REALTY, LLC
