Local realty services provided by:ERA Byrne Realty
138 Chapel Branch Dr,Hebron, MD 21830
$389,900
- 3 Beds
- 3 Baths
- 2,500 sq. ft.
- Single family
- Active
Listed by: colby b phippin
Office: whitehead real estate exec.
MLS#:MDWC2018968
Source:BRIGHTMLS
Price summary
- Price:$389,900
- Price per sq. ft.:$155.96
- Monthly HOA dues:$8.33
About this home
Rare find in Chapel Branch! This well-maintained home is one of the few newer builds in Hebron with 2,500 sq ft and public water and sewer. Featuring 3 large bedrooms, 2.5 baths, and a huge finished bonus room off one of the upstairs bedrooms—perfect for a playroom, office, or extra living space.
The first-floor primary suite includes a walk-in jetted tub, separate shower, double vanity, and walk-in closet. The kitchen offers stainless steel appliances, a large island, and plenty of space to gather.
The home has a brand new custom front porch with maintenance-free vinyl trim, railings, and decking, plus a new sunroom addition with casement windows and custom finishes. Off the sunroom is a vinyl rear deck overlooking the backyard, which backs to protected woods under Forest Conservation.
Upstairs heat pump was replaced in 2014; downstairs unit was replaced in 2022. Also includes a 2-car attached garage and a new, energy-efficient Therma-Tru front door.
Don’t miss this one—rare opportunity in town!
Contact an agent
Home facts
- Year built:2004
- Listing ID #:MDWC2018968
- Added:191 day(s) ago
- Updated:January 31, 2026 at 02:45 PM
Rooms and interior
- Bedrooms:3
- Total bathrooms:3
- Full bathrooms:2
- Half bathrooms:1
- Living area:2,500 sq. ft.
Heating and cooling
- Cooling:Ceiling Fan(s), Central A/C, Heat Pump(s)
- Heating:Electric, Heat Pump(s)
Structure and exterior
- Roof:Architectural Shingle
- Year built:2004
- Building area:2,500 sq. ft.
- Lot area:0.29 Acres
Schools
- High school:MARDELA MIDDLE & HIGH SCHOOL
- Middle school:MARDELA MIDDLE & HIGH SCHOOL
- Elementary school:WESTSIDE
Utilities
- Water:Public
- Sewer:Public Sewer
Finances and disclosures
- Price:$389,900
- Price per sq. ft.:$155.96
- Tax amount:$3,750 (2024)
New listings near 138 Chapel Branch Dr
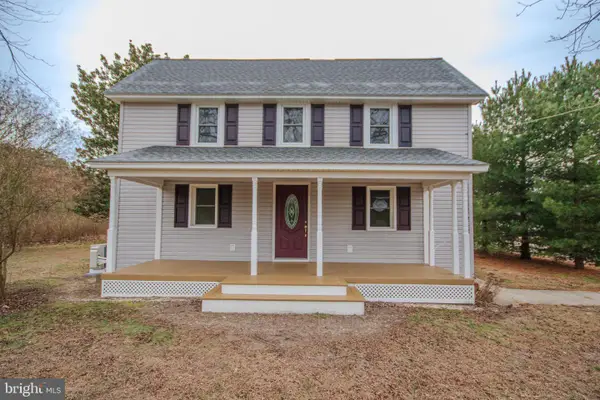 Listed by ERA$425,000Pending4 beds 3 baths1,884 sq. ft.
Listed by ERA$425,000Pending4 beds 3 baths1,884 sq. ft.6817 Quantico Rd, HEBRON, MD 21830
MLS# MDWC2021124Listed by: ERA MARTIN ASSOCIATES $550,000Pending5 beds 3 baths3,797 sq. ft.
$550,000Pending5 beds 3 baths3,797 sq. ft.26467 Quantico Creek Rd, HEBRON, MD 21830
MLS# MDWC2021078Listed by: WHITEHEAD REAL ESTATE EXEC. $489,900Active4 beds 3 baths2,278 sq. ft.
$489,900Active4 beds 3 baths2,278 sq. ft.9119 Barbaro Dr, HEBRON, MD 21830
MLS# MDWC2021034Listed by: KELLER WILLIAMS REALTY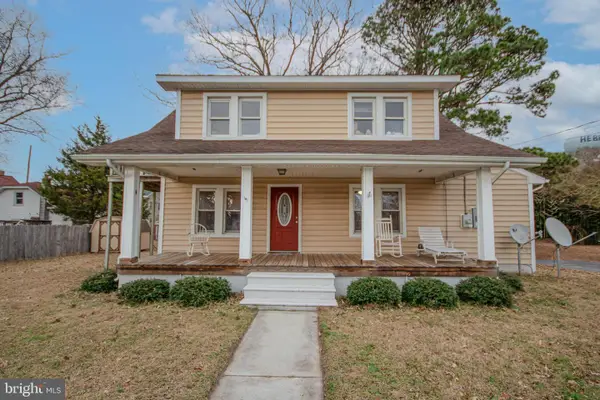 Listed by ERA$289,900Active3 beds 3 baths1,684 sq. ft.
Listed by ERA$289,900Active3 beds 3 baths1,684 sq. ft.101 Culver St, HEBRON, MD 21830
MLS# MDWC2020934Listed by: ERA MARTIN ASSOCIATES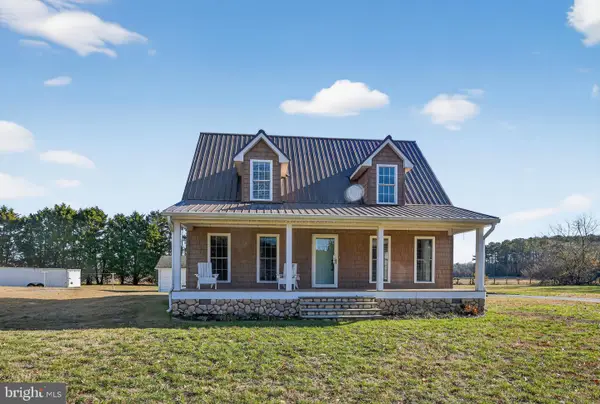 $360,000Active2 beds 3 baths1,872 sq. ft.
$360,000Active2 beds 3 baths1,872 sq. ft.6857 Fire Tower Rd, HEBRON, MD 21830
MLS# MDWC2020802Listed by: BERKSHIRE HATHAWAY HOMESERVICES PENFED REALTY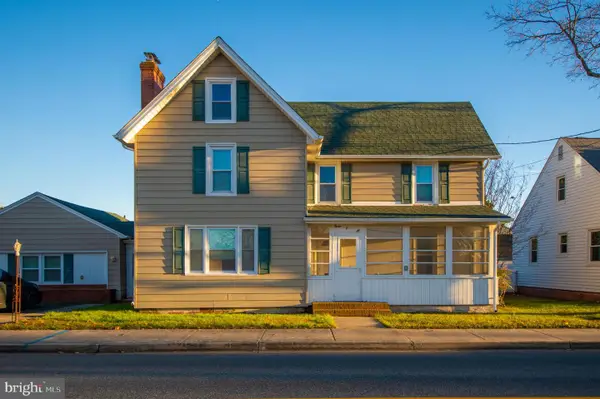 $259,900Active4 beds 3 baths2,320 sq. ft.
$259,900Active4 beds 3 baths2,320 sq. ft.306 N Main St, HEBRON, MD 21830
MLS# MDWC2020788Listed by: BERKSHIRE HATHAWAY HOMESERVICES PENFED REALTY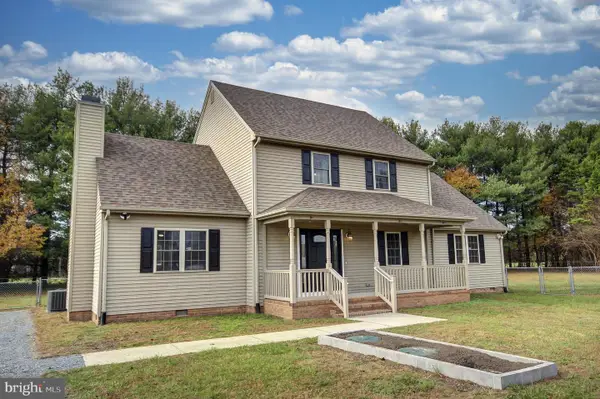 $405,000Pending4 beds 3 baths2,371 sq. ft.
$405,000Pending4 beds 3 baths2,371 sq. ft.8760 Jarrett Dr, HEBRON, MD 21830
MLS# MDWC2020764Listed by: COLDWELL BANKER REALTY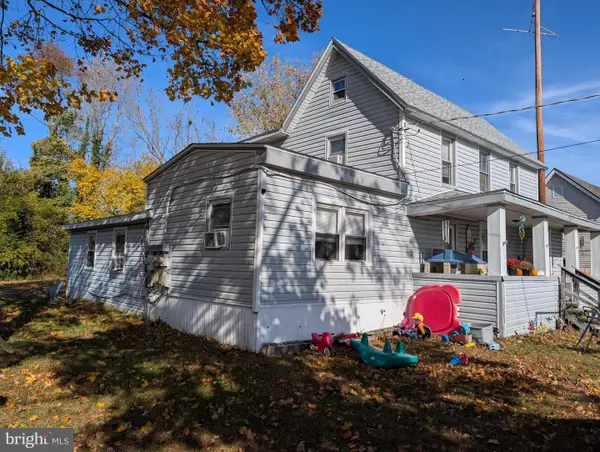 $200,000Pending4 beds 2 baths2,752 sq. ft.
$200,000Pending4 beds 2 baths2,752 sq. ft.510 S Main St, HEBRON, MD 21830
MLS# MDWC2020720Listed by: COLDWELL BANKER REALTY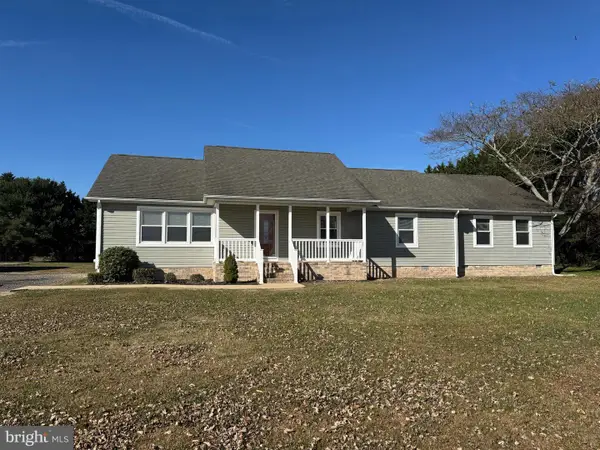 $418,000Active4 beds 3 baths2,016 sq. ft.
$418,000Active4 beds 3 baths2,016 sq. ft.26792 Porter Mill Rd, HEBRON, MD 21830
MLS# MDWC2020656Listed by: HILEMAN REAL ESTATE-BERLIN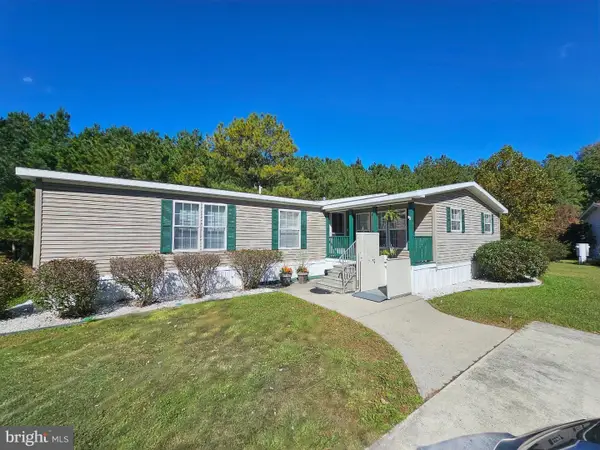 $135,000Active3 beds 2 baths2,150 sq. ft.
$135,000Active3 beds 2 baths2,150 sq. ft.26812 Crossbill Ct, HEBRON, MD 21830
MLS# MDWC2020112Listed by: VISION REALTY GROUP OF SALISBURY

