Local realty services provided by:Mountain Realty ERA Powered
26161 Bosch Ln,Hebron, MD 21830
$635,000
- 5 Beds
- 3 Baths
- 4,194 sq. ft.
- Single family
- Active
Upcoming open houses
- Sun, Feb 0112:00 pm - 02:00 pm
Listed by: stacie walsh, gillian walsh
Office: keller williams realty
MLS#:MDWC2018022
Source:BRIGHTMLS
Price summary
- Price:$635,000
- Price per sq. ft.:$151.41
About this home
Priced to sell – under $152 a square foot! Bring all offers!
Built in 2005 by Vernon Esham Builders and fully renovated—truly move-in ready with mature grass and professional landscaping. This home is priced below appraised value, offering an excellent opportunity for the next owner!
This beautifully renovated Craftsman-style home in desirable Hebron, Maryland, offers the perfect blend of modern upgrades, custom details, and peaceful rural charm. Situated on nearly an acre, this large corner parcel on a cul-de-sac backs to woods and open farmland, providing both privacy and picturesque views.
Built by Ashburn Homes, the residence showcases thoughtful renovations inside and out. The exterior features a long driveway, mature landscaping, lush green grass supported by an in-ground sprinkler system, and classic white picket fencing. A spacious side-entry two-car garage complements the beautifully maintained exterior, which also includes a brand-new Trex deck and a stamped concrete patio—ideal for relaxing or entertaining outdoors.
Inside, the home welcomes you with a light-filled foyer featuring detailed trim work, designer lighting, a grand staircase with a chandelier, a coat closet, and a pantry. The open laundry room includes built-ins for extra storage, while the formal dining room boasts elegant custom millwork. The expansive kitchen and living area feature an oversized island perfect for gatherings, stainless steel appliances, luxury cabinetry, and continued custom trim work.
The first-floor owner’s suite is a private retreat, complete with two walk-in closets and a spa-like bath featuring an oversized walk-in shower and a freestanding soaking tub. Abundant windows throughout the home invite natural light and offer serene views of the surrounding farmland.
Upstairs, you’ll find four generously sized bedrooms, a full bathroom, a loft area, a walk-in storage room for convenience, and a versatile bonus space—ideal for a movie room, home office, playroom, or guest accommodations.
Additional features include a Rinnai tankless hot water heater, a brand-new downstairs HVAC system, a new condenser for the upstairs HVAC, and a pre-inspected septic system—ensuring peace of mind and easy move-in.
Offering both space and style in a tranquil setting, this one-of-a-kind custom home captures the charm of rural Hebron while delivering all the comforts of modern living. Only $400/year HOA fee.
Agents, please see private remarks.
Contact an agent
Home facts
- Year built:2005
- Listing ID #:MDWC2018022
- Added:247 day(s) ago
- Updated:January 31, 2026 at 02:45 PM
Rooms and interior
- Bedrooms:5
- Total bathrooms:3
- Full bathrooms:2
- Half bathrooms:1
- Living area:4,194 sq. ft.
Heating and cooling
- Cooling:Ceiling Fan(s), Central A/C, Heat Pump(s), Multi Units, Programmable Thermostat
- Heating:Ceiling, Electric, Forced Air, Propane - Metered
Structure and exterior
- Roof:Architectural Shingle
- Year built:2005
- Building area:4,194 sq. ft.
- Lot area:0.97 Acres
Schools
- High school:MARDELA MIDDLE & HIGH SCHOOL
- Middle school:MARDELA MIDDLE & HIGH SCHOOL
- Elementary school:WESTSIDE INTERMEDIATE SCHOOL
Utilities
- Water:Private, Well
- Sewer:On Site Septic
Finances and disclosures
- Price:$635,000
- Price per sq. ft.:$151.41
- Tax amount:$3,518 (2024)
New listings near 26161 Bosch Ln
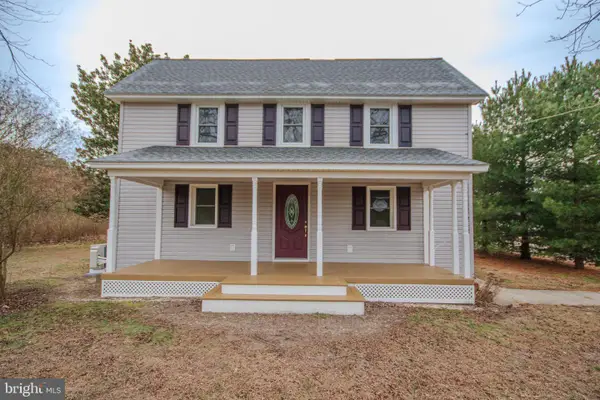 Listed by ERA$425,000Pending4 beds 3 baths1,884 sq. ft.
Listed by ERA$425,000Pending4 beds 3 baths1,884 sq. ft.6817 Quantico Rd, HEBRON, MD 21830
MLS# MDWC2021124Listed by: ERA MARTIN ASSOCIATES $550,000Pending5 beds 3 baths3,797 sq. ft.
$550,000Pending5 beds 3 baths3,797 sq. ft.26467 Quantico Creek Rd, HEBRON, MD 21830
MLS# MDWC2021078Listed by: WHITEHEAD REAL ESTATE EXEC. $489,900Active4 beds 3 baths2,278 sq. ft.
$489,900Active4 beds 3 baths2,278 sq. ft.9119 Barbaro Dr, HEBRON, MD 21830
MLS# MDWC2021034Listed by: KELLER WILLIAMS REALTY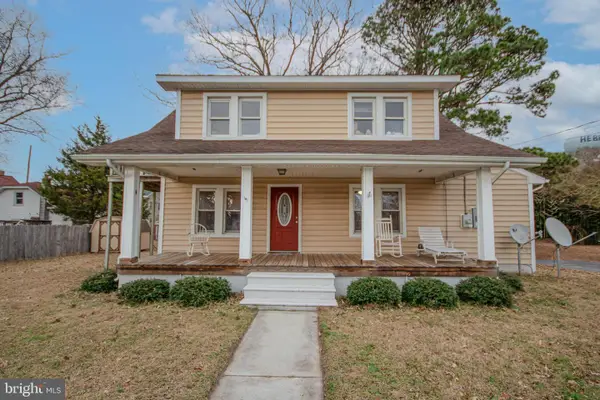 Listed by ERA$289,900Active3 beds 3 baths1,684 sq. ft.
Listed by ERA$289,900Active3 beds 3 baths1,684 sq. ft.101 Culver St, HEBRON, MD 21830
MLS# MDWC2020934Listed by: ERA MARTIN ASSOCIATES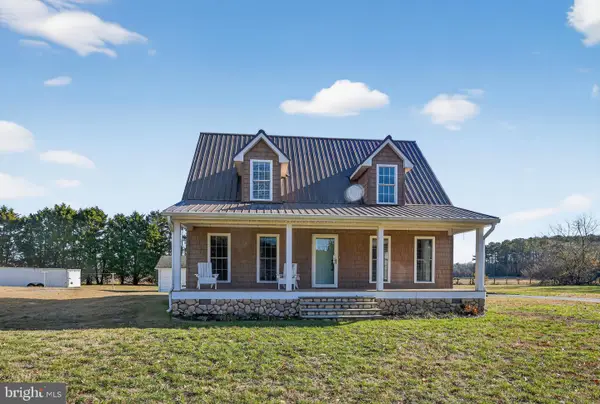 $360,000Active2 beds 3 baths1,872 sq. ft.
$360,000Active2 beds 3 baths1,872 sq. ft.6857 Fire Tower Rd, HEBRON, MD 21830
MLS# MDWC2020802Listed by: BERKSHIRE HATHAWAY HOMESERVICES PENFED REALTY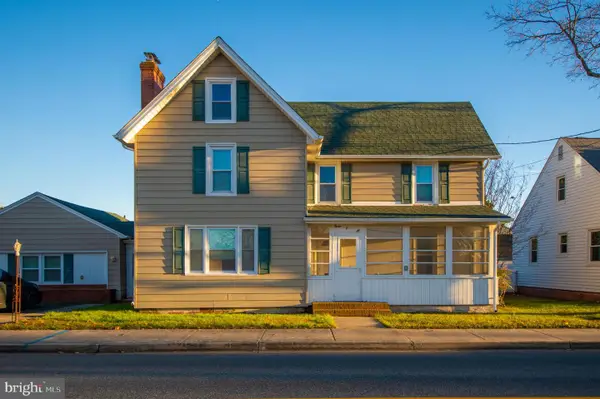 $259,900Active4 beds 3 baths2,320 sq. ft.
$259,900Active4 beds 3 baths2,320 sq. ft.306 N Main St, HEBRON, MD 21830
MLS# MDWC2020788Listed by: BERKSHIRE HATHAWAY HOMESERVICES PENFED REALTY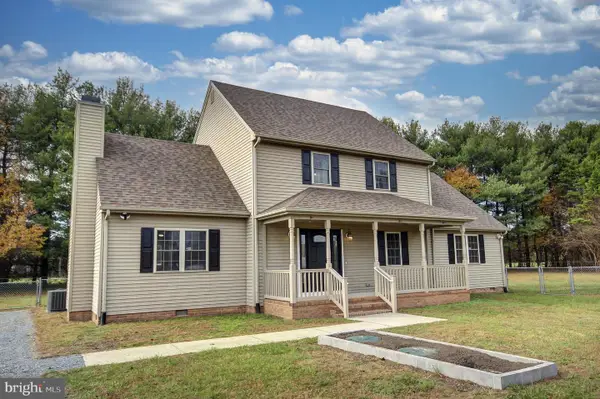 $405,000Pending4 beds 3 baths2,371 sq. ft.
$405,000Pending4 beds 3 baths2,371 sq. ft.8760 Jarrett Dr, HEBRON, MD 21830
MLS# MDWC2020764Listed by: COLDWELL BANKER REALTY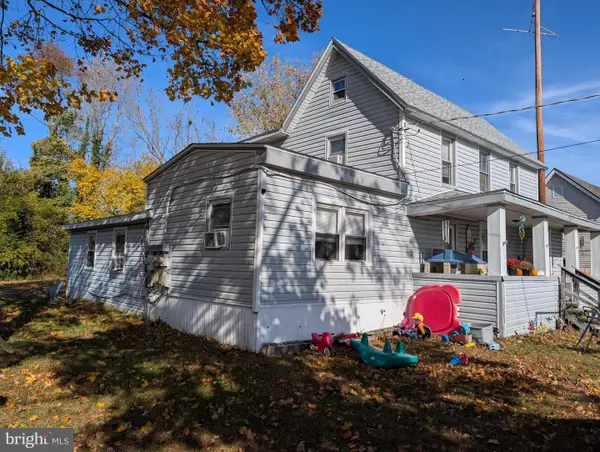 $200,000Pending4 beds 2 baths2,752 sq. ft.
$200,000Pending4 beds 2 baths2,752 sq. ft.510 S Main St, HEBRON, MD 21830
MLS# MDWC2020720Listed by: COLDWELL BANKER REALTY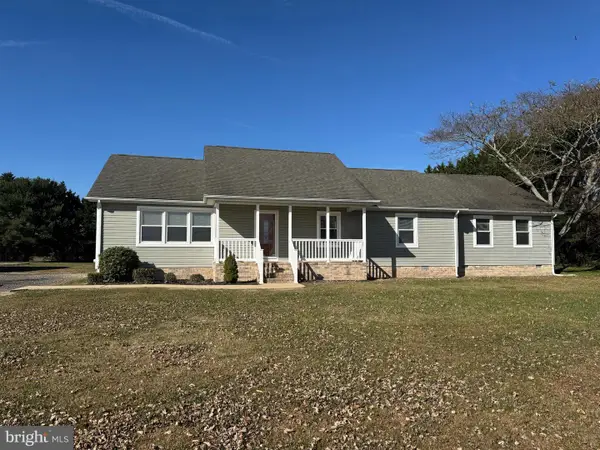 $418,000Active4 beds 3 baths2,016 sq. ft.
$418,000Active4 beds 3 baths2,016 sq. ft.26792 Porter Mill Rd, HEBRON, MD 21830
MLS# MDWC2020656Listed by: HILEMAN REAL ESTATE-BERLIN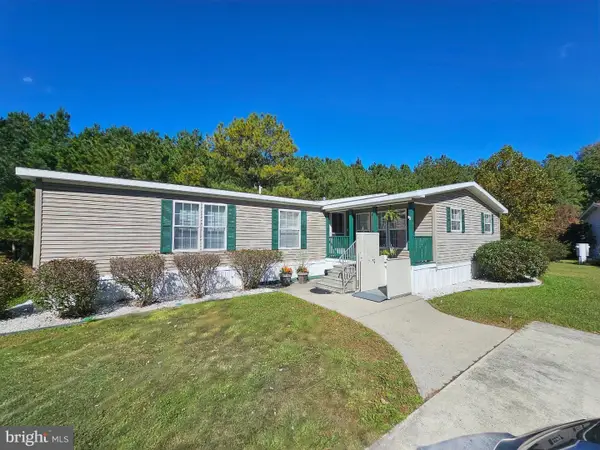 $135,000Active3 beds 2 baths2,150 sq. ft.
$135,000Active3 beds 2 baths2,150 sq. ft.26812 Crossbill Ct, HEBRON, MD 21830
MLS# MDWC2020112Listed by: VISION REALTY GROUP OF SALISBURY

