12475 Helen Fowlers Pl, Hughesville, MD 20637
Local realty services provided by:ERA Martin Associates
12475 Helen Fowlers Pl,Hughesville, MD 20637
$745,000
- 3 Beds
- 2 Baths
- 1,772 sq. ft.
- Single family
- Active
Listed by: laura l forbes
Office: century 21 new millennium
MLS#:MDCH2045596
Source:BRIGHTMLS
Price summary
- Price:$745,000
- Price per sq. ft.:$420.43
About this home
Price just reduced!!!! Multi-Home Compound on Private Rural Road – Priced to Move! Seller offering $15,000 in concessions to the buyer!
Incredible opportunity to own a multi-family compound tucked away on a quiet, private road. Featuring three separate homes, each with its own septic system, this property is perfect for extended family living or generating rental income. With motivated sellers, this unique offering is attractively priced for a quick sale.
Main Residence:
Spacious 3 bedrooms and 2 full baths, kitchen, living room, dining area, family room & sauna, roof replaced
Tenant Home:
2 bedrooms, 1.5 full baths, full kitchen, living room, dining area, and in-unit washer/dryer, currently rented on a month to month basis, currently 1300.00 monthly (tenants are willing to stay if new owner desires) roof replaced -
Retreat House:
3 bedrooms, 2 full baths 2 1/2 baths, full kitchen and dining area, large open living space, and washer/dryer (currently vacant) - roof replaced -
Whether you're looking for a family retreat, an income-producing investment, or both—this versatile property offers endless possibilities.
Contact an agent
Home facts
- Year built:1974
- Listing ID #:MDCH2045596
- Added:158 day(s) ago
- Updated:January 02, 2026 at 03:05 PM
Rooms and interior
- Bedrooms:3
- Total bathrooms:2
- Full bathrooms:2
- Living area:1,772 sq. ft.
Heating and cooling
- Cooling:Ceiling Fan(s), Central A/C, Heat Pump(s)
- Heating:Central, Electric, Forced Air, Solar - Active, Wall Unit, Wood Burn Stove
Structure and exterior
- Roof:Asphalt, Shingle
- Year built:1974
- Building area:1,772 sq. ft.
- Lot area:5.63 Acres
Schools
- High school:LA PLATA
- Middle school:MILTON M SOMERS
Utilities
- Water:Well
- Sewer:Septic Exists
Finances and disclosures
- Price:$745,000
- Price per sq. ft.:$420.43
- Tax amount:$4,400 (2024)
New listings near 12475 Helen Fowlers Pl
- Coming Soon
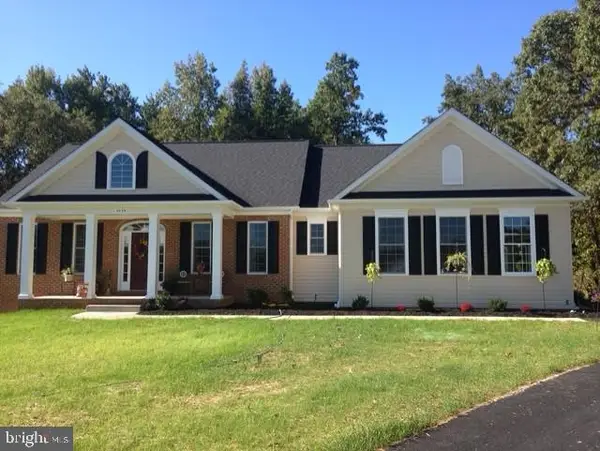 $725,000Coming Soon3 beds 3 baths
$725,000Coming Soon3 beds 3 baths5823 Allerdale Ct, HUGHESVILLE, MD 20637
MLS# MDCH2050142Listed by: CENTURY 21 NEW MILLENNIUM  $725,000Active5 beds 4 baths3,420 sq. ft.
$725,000Active5 beds 4 baths3,420 sq. ft.13311 Windjammer Ct, HUGHESVILLE, MD 20637
MLS# MDCH2049790Listed by: KELLER WILLIAMS REALTY $790,000Active4 beds 3 baths2,416 sq. ft.
$790,000Active4 beds 3 baths2,416 sq. ft.16970 Teagues Point Rd, HUGHESVILLE, MD 20637
MLS# MDCH2049540Listed by: RE/MAX UNITED REAL ESTATE $980,000Active4 beds 3 baths4,520 sq. ft.
$980,000Active4 beds 3 baths4,520 sq. ft.16966 Teagues Point Rd, HUGHESVILLE, MD 20637
MLS# MDCH2044880Listed by: CORNER HOUSE REALTY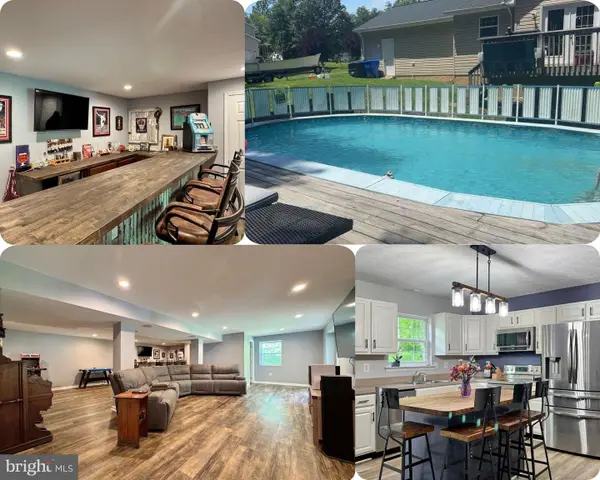 $565,000Active4 beds 3 baths3,014 sq. ft.
$565,000Active4 beds 3 baths3,014 sq. ft.7124 Juliette Low Ln, HUGHESVILLE, MD 20637
MLS# MDCH2049608Listed by: RE/MAX UNITED REAL ESTATE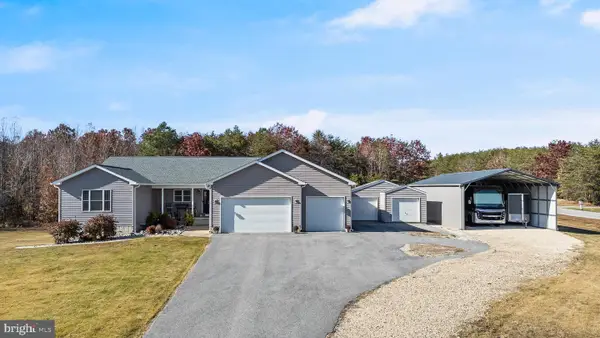 $699,900Pending3 beds 3 baths2,688 sq. ft.
$699,900Pending3 beds 3 baths2,688 sq. ft.15464 Alex St, HUGHESVILLE, MD 20637
MLS# MDCH2049396Listed by: CENTURY 21 NEW MILLENNIUM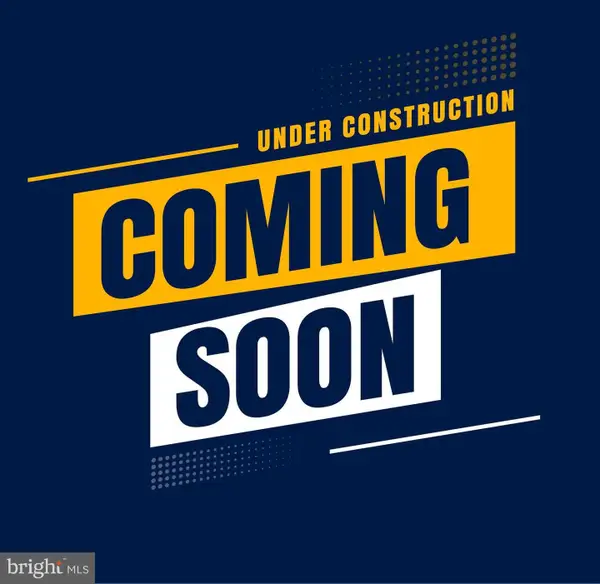 $858,950Active3 beds 3 baths2,298 sq. ft.
$858,950Active3 beds 3 baths2,298 sq. ft.5898 Hardwick Ct, HUGHESVILLE, MD 20637
MLS# MDCH2049372Listed by: CENTURY 21 NEW MILLENNIUM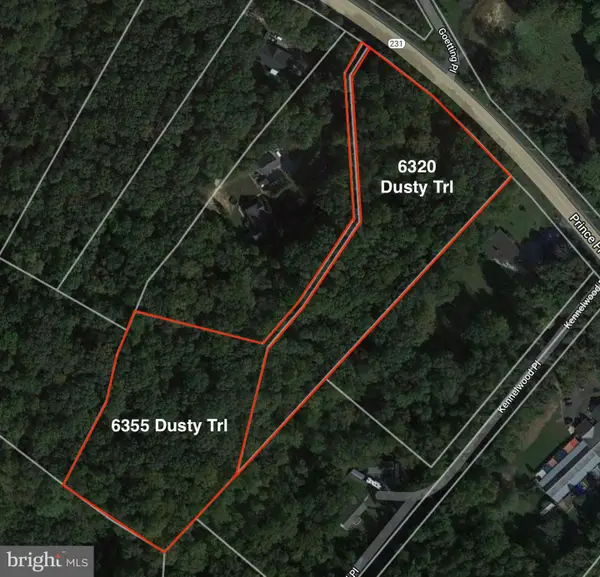 $150,000Active6.77 Acres
$150,000Active6.77 Acres6355 Dusty Trail Pl, HUGHESVILLE, MD 20637
MLS# MDCH2049338Listed by: EXP REALTY, LLC $530,000Active4 beds 3 baths3,024 sq. ft.
$530,000Active4 beds 3 baths3,024 sq. ft.7146 Leonardtown Rd, HUGHESVILLE, MD 20637
MLS# MDCH2049300Listed by: RE/MAX ONE $540,000Active4 beds 3 baths2,688 sq. ft.
$540,000Active4 beds 3 baths2,688 sq. ft.15590 Oak Glen Cir, HUGHESVILLE, MD 20637
MLS# MDCH2049134Listed by: REAL BROKER, LLC
