14439 Pathfinder Ct, Hughesville, MD 20637
Local realty services provided by:ERA Central Realty Group
14439 Pathfinder Ct,Hughesville, MD 20637
$1,200,000
- 5 Beds
- 5 Baths
- 6,426 sq. ft.
- Single family
- Active
Listed by: simone s isaac
Office: samson properties
MLS#:MDCH2048868
Source:BRIGHTMLS
Price summary
- Price:$1,200,000
- Price per sq. ft.:$186.74
- Monthly HOA dues:$25
About this home
Nestled in the prestigious Ridge Grove Estates community, this custom-built Marrick Homes Augusta model offers 6,426 finished square feet of luxury living on 3.98 wooded acres that backs to a forest conservation. This contemporary Colonial blends timeless craftsmanship with modern comfort, showcasing 9-foot ceilings on the first floor, 8-foot ceilings on the second floor, expansive windows with built-in blinds, and designer finishes throughout.
The main level welcomes you with a grand two-story foyer and spacious layout ideal for entertaining. Enjoy formal living and dining areas with double tray ceilings, a private study with built-ins, and a stunning gourmet kitchen with granite countertops, an oversized island, pantry, and adjoining morning room with cathedral ceilings. The family room features a gas fireplace with stone surround raised hearth and an alcove window with stone. The conservatory has built-in speakers and displays lots of natural light.
Upstairs, the owner’s suite boasts double deep tray ceilings with crown, two walk-in closets, and a spa-inspired owner’s bath with soaking tub, dual vanities, and dual head walk-in shower. The second and third bedrooms share a Jack-and-Jill bathroom while the fourth bedroom has it's own ensuite bathroom. The upper-level laundry room adds everyday convenience. Next to the laundry room is the door opening to the rough-in shaft for a future elevator.
The fully finished walkout basement extends your living space with a recreation room, exercise room, wet bar with granite counters, sink, wine cooler, cooktop, fifth bedroom, and a full bathroom. The media room has tiered carpet flooring and is pre-wired for a projector, screen, and speakers.
Outdoors, unwind on the covered porch while enjoying lush trees and landscaping irrigated by 16-zone inground sprinklers. The side-entry two-car garage is equipped with an Electric Vehicle (EV) charger and 3 inverters for 46 solar panels.
Every detail of this exceptional home reflects luxury, comfort, and tranquility minutes from commuter routes, schools, and local conveniences. Located in Hughesville, just a mile and a half from Route 5 in Southern Maryland, providing easy access for commuting to the DC metro area and airports. Enjoy shopping at nearby St. Charles Towne Center, Waldorf Marketplace or National Harbor. Local restaurants include a wide variety of world cuisines, and all types of dining atmospheres from casual to gourmet. Outdoor activities abound at Gilbert Run Park, Indian Head Rail Trail, aquatic centers and sports fields. Just in time for the holidays, this home can be yours!
Contact an agent
Home facts
- Year built:2022
- Listing ID #:MDCH2048868
- Added:46 day(s) ago
- Updated:November 22, 2025 at 03:25 PM
Rooms and interior
- Bedrooms:5
- Total bathrooms:5
- Full bathrooms:4
- Half bathrooms:1
- Living area:6,426 sq. ft.
Heating and cooling
- Cooling:Central A/C
- Heating:Electric, Heat Pump(s), Propane - Leased
Structure and exterior
- Roof:Composite, Shingle
- Year built:2022
- Building area:6,426 sq. ft.
- Lot area:3.98 Acres
Utilities
- Water:Well
- Sewer:Private Septic Tank
Finances and disclosures
- Price:$1,200,000
- Price per sq. ft.:$186.74
- Tax amount:$9,819 (2025)
New listings near 14439 Pathfinder Ct
- Coming Soon
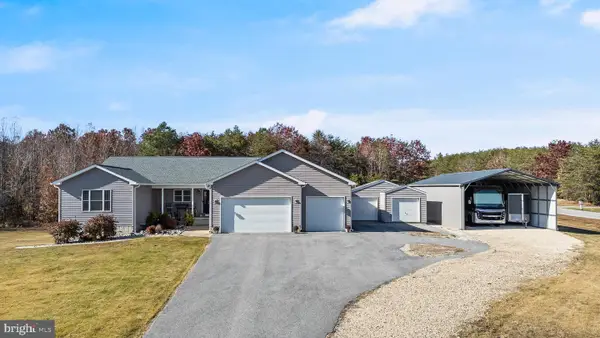 $699,900Coming Soon3 beds 3 baths
$699,900Coming Soon3 beds 3 baths15464 Alex St, HUGHESVILLE, MD 20637
MLS# MDCH2049396Listed by: CENTURY 21 NEW MILLENNIUM - Coming Soon
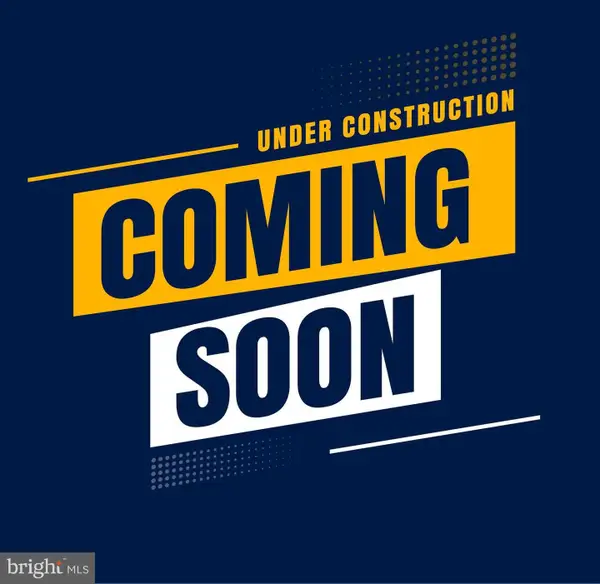 $858,950Coming Soon3 beds 3 baths
$858,950Coming Soon3 beds 3 baths5898 Hardwick Ct, HUGHESVILLE, MD 20637
MLS# MDCH2049372Listed by: CENTURY 21 NEW MILLENNIUM - New
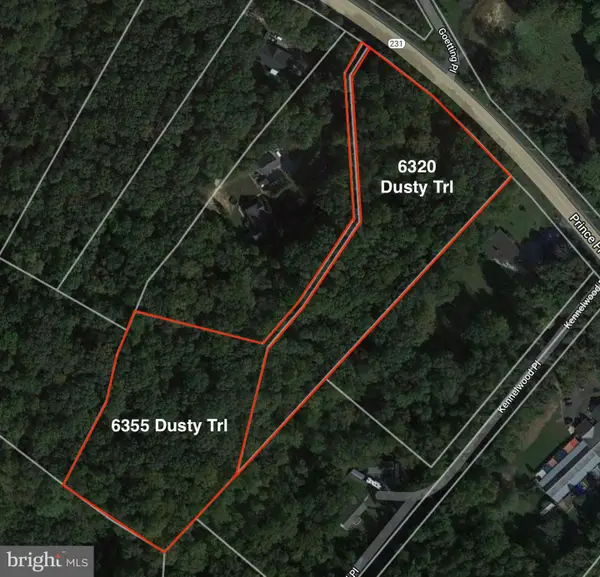 $150,000Active6.77 Acres
$150,000Active6.77 Acres6355 Dusty Trail Pl, HUGHESVILLE, MD 20637
MLS# MDCH2049338Listed by: EXP REALTY, LLC - Coming Soon
 $530,000Coming Soon4 beds 3 baths
$530,000Coming Soon4 beds 3 baths7146 Leonardtown Rd, HUGHESVILLE, MD 20637
MLS# MDCH2049300Listed by: RE/MAX ONE - New
 $540,000Active4 beds 3 baths2,688 sq. ft.
$540,000Active4 beds 3 baths2,688 sq. ft.15590 Oak Glen Cir, HUGHESVILLE, MD 20637
MLS# MDCH2049134Listed by: REAL BROKER, LLC - Coming Soon
 $489,900Coming Soon4 beds 3 baths
$489,900Coming Soon4 beds 3 baths6230 Cracklingtown Rd, HUGHESVILLE, MD 20637
MLS# MDCH2048984Listed by: DEHANAS REAL ESTATE SERVICES 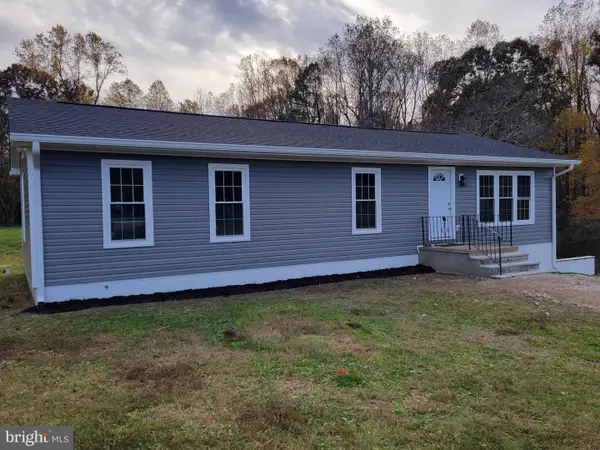 $425,000Active4 beds 3 baths2,202 sq. ft.
$425,000Active4 beds 3 baths2,202 sq. ft.6749 Animal Shelter Rd, HUGHESVILLE, MD 20637
MLS# MDCH2048960Listed by: DOUGLAS REALTY LLC $675,000Active5 beds 4 baths3,763 sq. ft.
$675,000Active5 beds 4 baths3,763 sq. ft.7016 Grace Landing Ct, HUGHESVILLE, MD 20637
MLS# MDCH2047782Listed by: CENTURY 21 NEW MILLENNIUM $595,000Active4 beds 3 baths3,524 sq. ft.
$595,000Active4 beds 3 baths3,524 sq. ft.14150 Jaydale Pl, HUGHESVILLE, MD 20637
MLS# MDCH2048916Listed by: CENTURY 21 NEW MILLENNIUM- Open Sat, 12 to 2pm
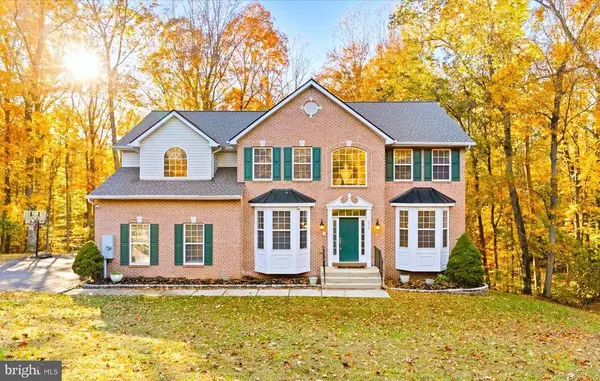 $699,000Active6 beds 4 baths5,024 sq. ft.
$699,000Active6 beds 4 baths5,024 sq. ft.7055 Colonial Ln, HUGHESVILLE, MD 20637
MLS# MDCH2048848Listed by: EXP REALTY, LLC
