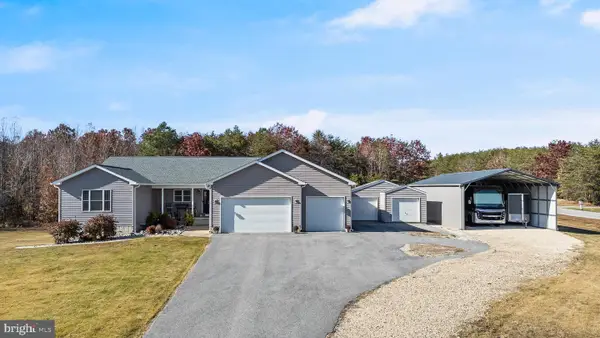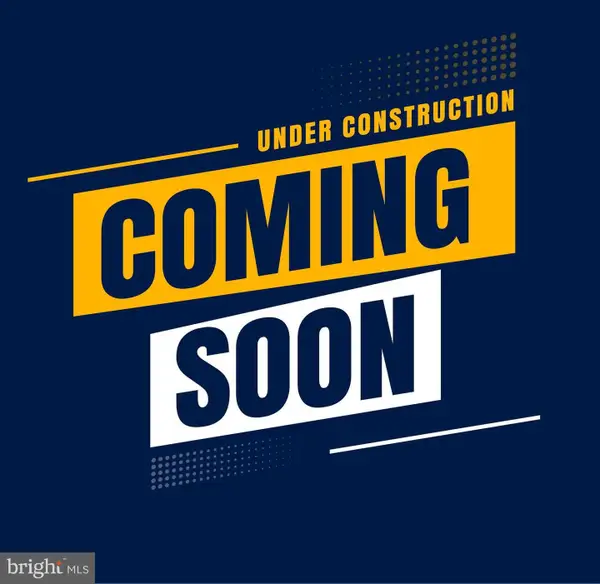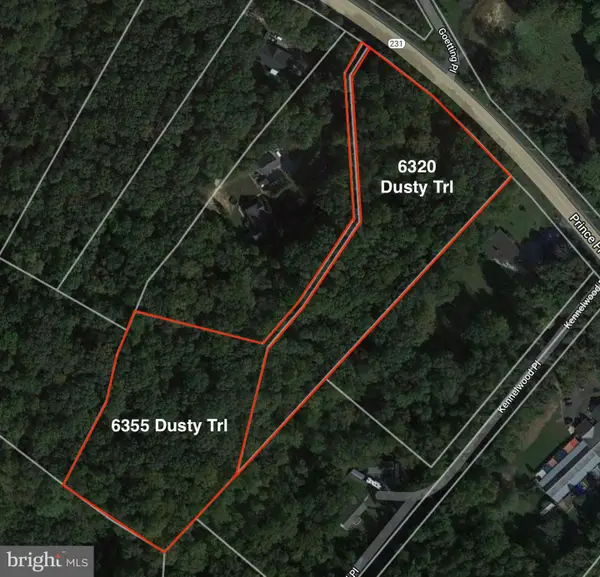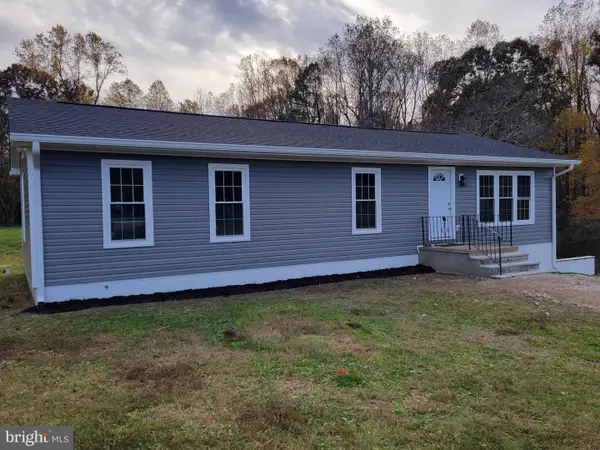16555 Delmarva Ct, Hughesville, MD 20637
Local realty services provided by:ERA Valley Realty
16555 Delmarva Ct,Hughesville, MD 20637
$479,900
- 4 Beds
- 3 Baths
- 1,814 sq. ft.
- Single family
- Pending
Listed by: elizabeth w wills
Office: re/max one
MLS#:MDCH2047098
Source:BRIGHTMLS
Price summary
- Price:$479,900
- Price per sq. ft.:$264.55
- Monthly HOA dues:$100
About this home
Lovely Colonial located in the desirable Carriage Crossing neighborhood, just minutes from Prince George’s County, Prince Frederick, Waldorf, La Plata and the Patuxent River. This inviting home features an open floor plan perfect for entertaining, with a seamless flow between living spaces, including a formal living room and dining room, a chef-ready kitchen with stainless steel appliances, a cozy family room with a wood-burning fireplace, lots of moldings through-out. The upstairs owner’s suite features a deluxe bathroom and walk in closet, plus three generously sized secondary bedrooms. You'll appreciate the unfinished basement with plenty of potential to finish to your exact specifications; recent improvements include a brand-new architectural roof, vinyl siding, and upgraded gutters for peace of mind and long-lasting curb appeal. Close to all local Military bases, this gem won't last long.
Contact an agent
Home facts
- Year built:1998
- Listing ID #:MDCH2047098
- Added:95 day(s) ago
- Updated:December 17, 2025 at 10:50 AM
Rooms and interior
- Bedrooms:4
- Total bathrooms:3
- Full bathrooms:2
- Half bathrooms:1
- Living area:1,814 sq. ft.
Heating and cooling
- Cooling:Central A/C
- Heating:Electric, Heat Pump(s)
Structure and exterior
- Roof:Architectural Shingle
- Year built:1998
- Building area:1,814 sq. ft.
Schools
- High school:CALL SCHOOL BOARD
- Middle school:JOHN HANSON
- Elementary school:T. C. MARTIN
Utilities
- Water:Well
- Sewer:Private Septic Tank
Finances and disclosures
- Price:$479,900
- Price per sq. ft.:$264.55
- Tax amount:$4,775 (2025)
New listings near 16555 Delmarva Ct
- New
 $725,000Active5 beds 4 baths3,420 sq. ft.
$725,000Active5 beds 4 baths3,420 sq. ft.13311 Windjammer Ct, HUGHESVILLE, MD 20637
MLS# MDCH2049790Listed by: KELLER WILLIAMS REALTY  $980,000Active4 beds 3 baths4,520 sq. ft.
$980,000Active4 beds 3 baths4,520 sq. ft.16966 Teagues Point Rd, HUGHESVILLE, MD 20637
MLS# MDCH2044880Listed by: CORNER HOUSE REALTY $699,900Active3 beds 3 baths2,688 sq. ft.
$699,900Active3 beds 3 baths2,688 sq. ft.15464 Alex St, HUGHESVILLE, MD 20637
MLS# MDCH2049396Listed by: CENTURY 21 NEW MILLENNIUM $858,950Active3 beds 3 baths2,298 sq. ft.
$858,950Active3 beds 3 baths2,298 sq. ft.5898 Hardwick Ct, HUGHESVILLE, MD 20637
MLS# MDCH2049372Listed by: CENTURY 21 NEW MILLENNIUM $150,000Active6.77 Acres
$150,000Active6.77 Acres6355 Dusty Trail Pl, HUGHESVILLE, MD 20637
MLS# MDCH2049338Listed by: EXP REALTY, LLC $530,000Active4 beds 3 baths3,024 sq. ft.
$530,000Active4 beds 3 baths3,024 sq. ft.7146 Leonardtown Rd, HUGHESVILLE, MD 20637
MLS# MDCH2049300Listed by: RE/MAX ONE $540,000Active4 beds 3 baths2,688 sq. ft.
$540,000Active4 beds 3 baths2,688 sq. ft.15590 Oak Glen Cir, HUGHESVILLE, MD 20637
MLS# MDCH2049134Listed by: REAL BROKER, LLC- Coming Soon
 $489,900Coming Soon4 beds 3 baths
$489,900Coming Soon4 beds 3 baths6230 Cracklingtown Rd, HUGHESVILLE, MD 20637
MLS# MDCH2048984Listed by: DEHANAS REAL ESTATE SERVICES  $399,900Active4 beds 3 baths2,202 sq. ft.
$399,900Active4 beds 3 baths2,202 sq. ft.6749 Animal Shelter Rd, HUGHESVILLE, MD 20637
MLS# MDCH2048960Listed by: DOUGLAS REALTY LLC $595,000Active4 beds 3 baths3,524 sq. ft.
$595,000Active4 beds 3 baths3,524 sq. ft.14150 Jaydale Pl, HUGHESVILLE, MD 20637
MLS# MDCH2048916Listed by: CENTURY 21 NEW MILLENNIUM
