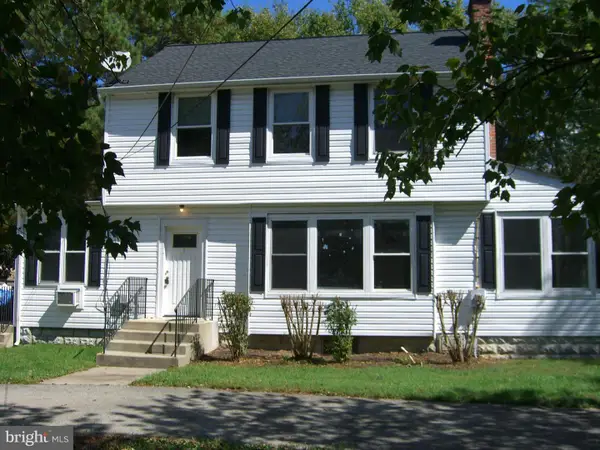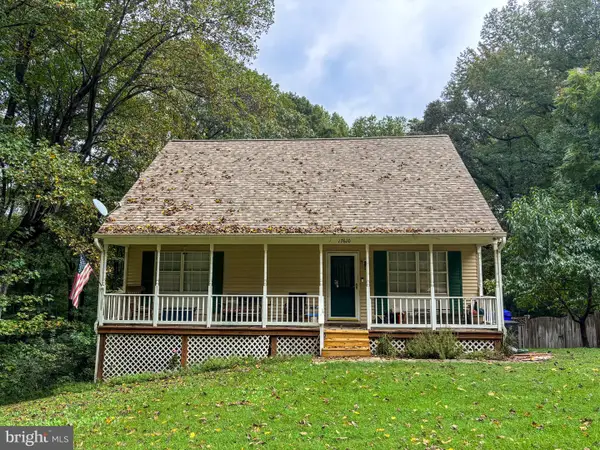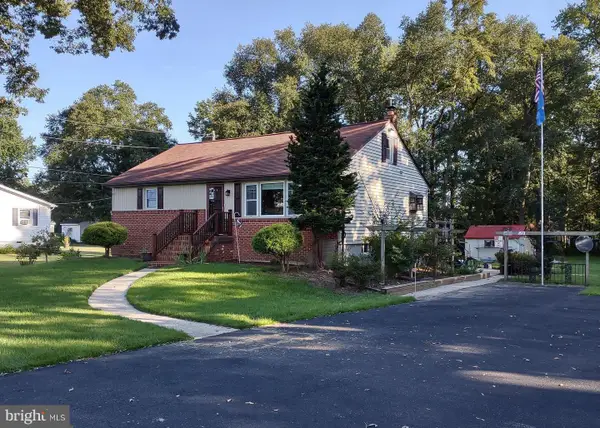16904 Tidewater Ln, Hughesville, MD 20637
Local realty services provided by:Mountain Realty ERA Powered
Listed by:mary j chambers
Office:jpar real estate professionals
MLS#:MDCH2047474
Source:BRIGHTMLS
Price summary
- Price:$585,000
- Price per sq. ft.:$290.18
About this home
Welcome home to this beautiful brick rambler, perfectly situated on a quiet cul-de-sac and surrounded by 3.32 acres of space to enjoy with no HOA. Three bedrooms and three full bathrooms. The Primary suite features a huge walk-in closet, a luxury en-suite tiled bathroom with a double sink vanity, shower and jacuzzi tub. The large unique sitting room in the Primary Bedroom with a fireplace could easily be converted to a fourth bedroom. From the moment you walk in, you’ll notice the fresh updates throughout — Brand-new neutral paint, brand new flooring, and updated fixtures give the entire home a clean, modern and move-in ready feel. The beautiful kitchen features new granite countertops, stainless steel appliances, and ceramic tile flooring — The perfect place to prepare meals and enjoy them with family and friends. A bright and cheerful sun porch extends the living space, just off the family room, offering a cozy spot for morning coffee, quiet reading, or just observing nature. Step outside and enjoy the ultimate backyard retreat. The deck overlooks the gorgeous custom in-ground vinyl pool, making it easy to host cookouts, pool parties, or simply relax while the kids play. The oversized garage provides plenty of space for vehicles, bikes, tools, and extra storage and parking. Whether you’re looking for room to spread out, a place to entertain, or a stunning home where you can make lasting memories, this property has it all — Elegance, comfort, updates, and the perfect place for family to call HOME.
Contact an agent
Home facts
- Year built:1994
- Listing ID #:MDCH2047474
- Added:5 day(s) ago
- Updated:September 29, 2025 at 02:04 PM
Rooms and interior
- Bedrooms:3
- Total bathrooms:2
- Full bathrooms:2
- Living area:2,016 sq. ft.
Heating and cooling
- Cooling:Central A/C
- Heating:Electric, Heat Pump(s)
Structure and exterior
- Year built:1994
- Building area:2,016 sq. ft.
- Lot area:3.32 Acres
Schools
- High school:THOMAS STONE
- Middle school:JOHN HANSON
- Elementary school:T. C. MARTIN
Utilities
- Water:Well
- Sewer:Private Septic Tank
Finances and disclosures
- Price:$585,000
- Price per sq. ft.:$290.18
- Tax amount:$5,864 (2024)
New listings near 16904 Tidewater Ln
- New
 $549,900Active4 beds 3 baths2,395 sq. ft.
$549,900Active4 beds 3 baths2,395 sq. ft.6860 Desales Pl, HUGHESVILLE, MD 20637
MLS# MDCH2047690Listed by: RE/MAX ONE - New
 $480,000Active4 beds 2 baths1,696 sq. ft.
$480,000Active4 beds 2 baths1,696 sq. ft.8328 Old Leonardtown Rd, HUGHESVILLE, MD 20637
MLS# MDCH2047646Listed by: ELROD & ASSOCIATES REAL ESTATE, INC - Coming SoonOpen Sat, 10am to 12pm
 $350,000Coming Soon4 beds 3 baths
$350,000Coming Soon4 beds 3 baths6485 Patuxent Woods Ln, HUGHESVILLE, MD 20637
MLS# MDCH2047648Listed by: FIVE STAR REAL ESTATE - New
 Listed by ERA$398,000Active4 beds 3 baths1,764 sq. ft.
Listed by ERA$398,000Active4 beds 3 baths1,764 sq. ft.17610 Entzian Pl, HUGHESVILLE, MD 20637
MLS# MDCH2047388Listed by: O'BRIEN REALTY ERA POWERED - Coming SoonOpen Sun, 12 to 2pm
 Listed by ERA$495,000Coming Soon5 beds 4 baths
Listed by ERA$495,000Coming Soon5 beds 4 baths17600 Entzian Pl, HUGHESVILLE, MD 20637
MLS# MDCH2047360Listed by: O'BRIEN REALTY ERA POWERED - Open Sat, 10am to 2pm
 $450,000Active3 beds 2 baths1,470 sq. ft.
$450,000Active3 beds 2 baths1,470 sq. ft.7221 Leonardtown Rd, HUGHESVILLE, MD 20637
MLS# MDCH2047290Listed by: SAMSON PROPERTIES - Coming Soon
 $479,900Coming Soon4 beds 3 baths
$479,900Coming Soon4 beds 3 baths16555 Delmarva Ct, HUGHESVILLE, MD 20637
MLS# MDCH2047098Listed by: RE/MAX ONE  $735,000Active5 beds 4 baths3,420 sq. ft.
$735,000Active5 beds 4 baths3,420 sq. ft.13311 Windjammer Ct, HUGHESVILLE, MD 20637
MLS# MDCH2047064Listed by: KELLER WILLIAMS REALTY $90,000Active3.49 Acres
$90,000Active3.49 Acres6320 Dusty Trail Pl, HUGHESVILLE, MD 20637
MLS# MDCH2046932Listed by: EXP REALTY, LLC
