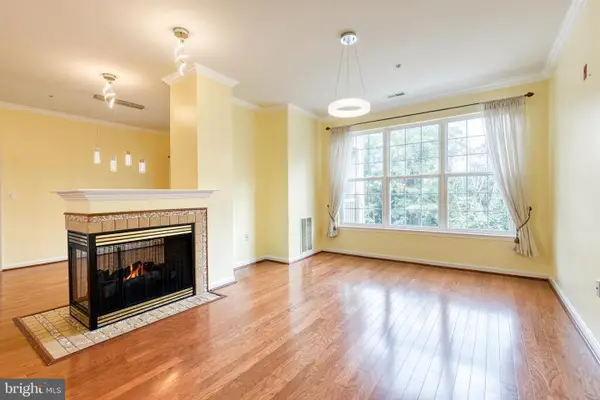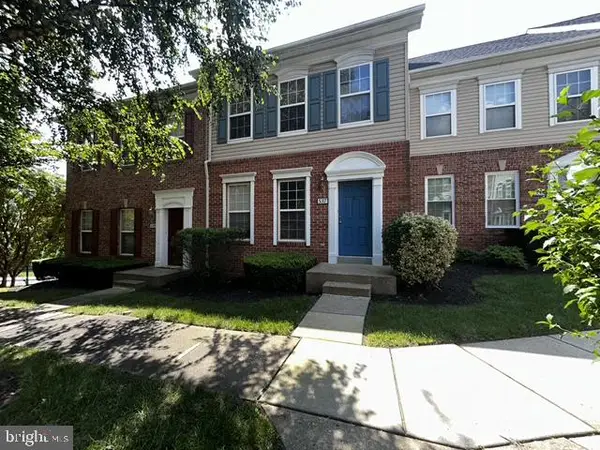40 Iron Mill Garth, Hunt Valley, MD 21030
Local realty services provided by:O'BRIEN REALTY ERA POWERED
40 Iron Mill Garth,Hunt Valley, MD 21030
$584,000
- 3 Beds
- 4 Baths
- 2,736 sq. ft.
- Townhouse
- Pending
Listed by:
- Danny Morris(410) 409 - 2798O'BRIEN REALTY ERA POWERED
MLS#:MDBC2129406
Source:BRIGHTMLS
Price summary
- Price:$584,000
- Price per sq. ft.:$213.45
- Monthly HOA dues:$152.67
About this home
This 3 bed, 3.5 bath plus den end-of-block townhome in the Ashland community is ready for its next owners. The home overlooks the forest, with access to the NCR trailhead in the neighborhood. Ideally located, this community offers easy access to the shopping and amenities of Hunt Valley and Timonium, while allowing daily retreats into quiet forest trails and streams.
At the end of its block, this property features direct interior access from the 2-car garage, a feature not available with interior units. Passing through the covered porch to enter from the front door, the eat-in kitchen is immediately to the right. There is space for both a kitchen table and seating at the extended kitchen counter. The kitchen is equipped with a full complement of stainless steel appliances, all in good condition.
Passing through the kitchen, there is a large formal dining space adjoining the living room. The hardwood flooring shows timeless resilience and quality, and sliding glass doors leading to the main level balcony facilitate easy outdoor dining at home. The upper floor features 2 secondary bedrooms, a full hall bathroom, and a primary suite. The primary bedroom features vaulted ceilings, a large loft space, a walk-in closet with extensive shelving, an attached bathroom with shower and soaker tub, and an additional balcony overlooking the forest.
The lower level features a gas fireplace in the common area and exterior access with a sliding glass door leading to the rear brick patio. There is a small kitchenette with sink and half-size refrigerator, and a den with a large walk-in closet and space for a variety of uses. The lower level as a whole could be well-suited for hosting long term guests.
Competitively priced for the coveted community at Ashland, this property has great potential as an immediate home and a long-term investment.
Contact an agent
Home facts
- Year built:1994
- Listing ID #:MDBC2129406
- Added:115 day(s) ago
- Updated:October 02, 2025 at 11:12 AM
Rooms and interior
- Bedrooms:3
- Total bathrooms:4
- Full bathrooms:3
- Half bathrooms:1
- Living area:2,736 sq. ft.
Heating and cooling
- Cooling:Heat Pump(s)
- Heating:Baseboard - Electric, Electric, Forced Air, Heat Pump - Gas BackUp, Heat Pump(s), Natural Gas
Structure and exterior
- Roof:Shingle
- Year built:1994
- Building area:2,736 sq. ft.
- Lot area:0.09 Acres
Schools
- High school:DULANEY
- Middle school:COCKEYSVILLE
Utilities
- Water:Public
- Sewer:Public Sewer
Finances and disclosures
- Price:$584,000
- Price per sq. ft.:$213.45
- Tax amount:$5,643 (2024)
New listings near 40 Iron Mill Garth
 $375,000Pending2 beds 2 baths1,297 sq. ft.
$375,000Pending2 beds 2 baths1,297 sq. ft.400 Symphony Cir #406, HUNT VALLEY, MD 21030
MLS# MDBC2138564Listed by: TTR SOTHEBY'S INTERNATIONAL REALTY $350,000Pending2 beds 3 baths1,769 sq. ft.
$350,000Pending2 beds 3 baths1,769 sq. ft.537 Ensemble Ct #537, HUNT VALLEY, MD 21030
MLS# MDBC2137464Listed by: SAMSON PROPERTIES $229,000Pending1 beds 1 baths852 sq. ft.
$229,000Pending1 beds 1 baths852 sq. ft.400 Symphony Cir #315i, HUNT VALLEY, MD 21030
MLS# MDBC2136836Listed by: KRAUSS REAL PROPERTY BROKERAGE Listed by ERA$584,000Pending3 beds 4 baths2,736 sq. ft.
Listed by ERA$584,000Pending3 beds 4 baths2,736 sq. ft.40 Iron Mill Garth, HUNT VALLEY, MD 21030
MLS# MDBC2129406Listed by: O'BRIEN REALTY ERA POWERED $2,300,000Pending4 beds 8 baths7,157 sq. ft.
$2,300,000Pending4 beds 8 baths7,157 sq. ft.25 Brett Manor Ct, HUNT VALLEY, MD 21030
MLS# MDBC2125560Listed by: AB & CO REALTORS, INC.
