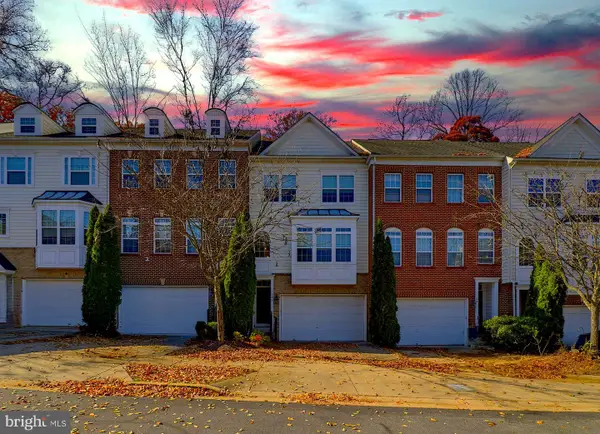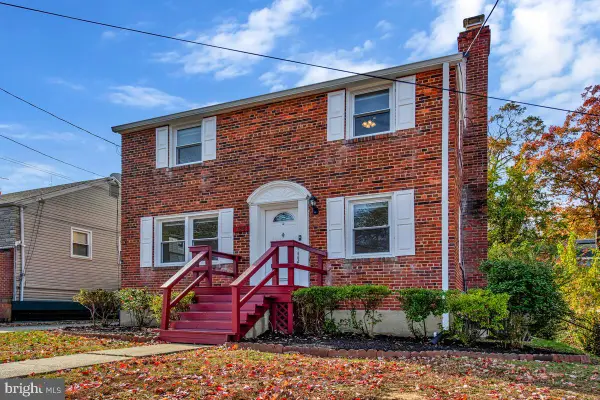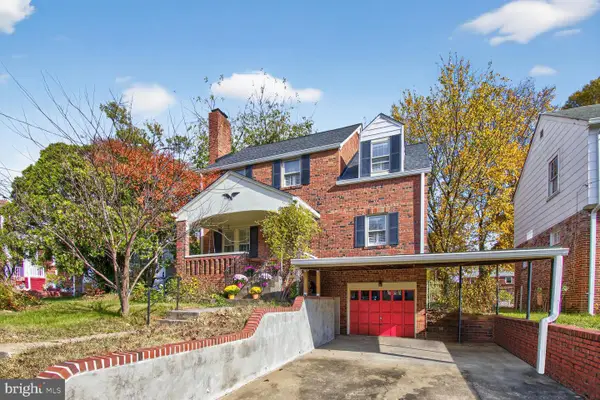3535 Dean Dr, Hyattsville, MD 20782
Local realty services provided by:ERA Reed Realty, Inc.
3535 Dean Dr,Hyattsville, MD 20782
$599,990
- 3 Beds
- 4 Baths
- 2,327 sq. ft.
- Townhouse
- Pending
Listed by: martin k. alloy
Office: sm brokerage, llc.
MLS#:MDPG2159240
Source:BRIGHTMLS
Price summary
- Price:$599,990
- Price per sq. ft.:$257.84
- Monthly HOA dues:$72
About this home
Step into the elegant and inviting Jenkins Townhome at Gateway West, where comfort and style are harmoniously combined. This thoughtfully designed home offers a remarkable living experience a layout that prioritizes both beauty and function. Upon entering, you'll find a spacious flex space, ideal for guests or as a private retreat. Upstairs, the expansive main level welcomes you with a sunlit family room, perfect for unwinding or entertaining with ease. The gourmet kitchen is a chef’s dream, equipped with top-of-the-line appliances, Barnett White Linen Cabinets, and Quartz-Frost White Countertop, offering the perfect setting for creating culinary masterpieces. Adjacent to the kitchen is a sophisticated dining area, perfect for hosting intimate meals. Step outside to the private 6' X 18' deck, a peaceful retreat for enjoying a morning coffee or evening cocktails under the stars. On the upper level, the primary suite provides a true sanctuary, complete with a spa-inspired ensuite bathroom. Two additional beautifully appointed bedrooms and a spacious two-car garage add even more to the home’s generous layout. Discover all that this home has to offer. Please visit our model home to find out more about this great opportunity to own a Jenkins home. *Please note, the photos displayed are representative of a similar home.
*Please note, the photos displayed are representative of a similar home.
Contact an agent
Home facts
- Year built:2025
- Listing ID #:MDPG2159240
- Added:129 day(s) ago
- Updated:November 16, 2025 at 08:28 AM
Rooms and interior
- Bedrooms:3
- Total bathrooms:4
- Full bathrooms:2
- Half bathrooms:2
- Living area:2,327 sq. ft.
Heating and cooling
- Cooling:Central A/C, Heat Pump(s), Programmable Thermostat
- Heating:Central, Electric, Forced Air, Heat Pump(s)
Structure and exterior
- Year built:2025
- Building area:2,327 sq. ft.
- Lot area:0.03 Acres
Schools
- High school:NORTHWESTERN
- Middle school:NICHOLAS OREM
- Elementary school:UNIVERSITY PARK
Utilities
- Water:Public
- Sewer:Public Sewer
Finances and disclosures
- Price:$599,990
- Price per sq. ft.:$257.84
New listings near 3535 Dean Dr
- New
 $449,000Active4 beds 4 baths1,776 sq. ft.
$449,000Active4 beds 4 baths1,776 sq. ft.604 Tailgate, HYATTSVILLE, MD 20785
MLS# MDPG2183522Listed by: COLDWELL BANKER REALTY - WASHINGTON - New
 $449,900Active5 beds 3 baths1,818 sq. ft.
$449,900Active5 beds 3 baths1,818 sq. ft.5009 55th Ave, HYATTSVILLE, MD 20781
MLS# MDPG2183020Listed by: WITZ REALTY, LLC - New
 $545,900Active5 beds 2 baths1,728 sq. ft.
$545,900Active5 beds 2 baths1,728 sq. ft.Address Withheld By Seller, HYATTSVILLE, MD 20784
MLS# MDPG2183124Listed by: RE/MAX EXCELLENCE REALTY - New
 $434,997Active3 beds 2 baths988 sq. ft.
$434,997Active3 beds 2 baths988 sq. ft.8416 Ravenswood Road, HYATTSVILLE, MD 20784
MLS# MDPG2183420Listed by: ALLFIRST REALTY, INC. - Open Sun, 1 to 3pmNew
 $649,804Active6 beds 3 baths2,155 sq. ft.
$649,804Active6 beds 3 baths2,155 sq. ft.6211 42nd Avenue, HYATTSVILLE, MD 20781
MLS# MDPG2180702Listed by: RE/MAX GALAXY - New
 $359,900Active3 beds 1 baths1,188 sq. ft.
$359,900Active3 beds 1 baths1,188 sq. ft.4822 Woodlawn Dr, HYATTSVILLE, MD 20784
MLS# MDPG2183014Listed by: SAMSON PROPERTIES - New
 $575,000Active4 beds 3 baths1,509 sq. ft.
$575,000Active4 beds 3 baths1,509 sq. ft.6215 42nd Ave, HYATTSVILLE, MD 20781
MLS# MDPG2183022Listed by: COMPASS - New
 $166,400Active-- beds -- baths1,117 sq. ft.
$166,400Active-- beds -- baths1,117 sq. ft.4410 Oglethorpe, HYATTSVILLE, MD 20781
MLS# MDPG2182904Listed by: WEICHERT, REALTORS - New
 $166,400Active2 beds 1 baths1,117 sq. ft.
$166,400Active2 beds 1 baths1,117 sq. ft.4410 Oglethorpe #416, HYATTSVILLE, MD 20781
MLS# MDPG2182940Listed by: WEICHERT, REALTORS - New
 $449,900Active3 beds 1 baths1,372 sq. ft.
$449,900Active3 beds 1 baths1,372 sq. ft.6501 Sligo Pkwy, HYATTSVILLE, MD 20782
MLS# MDPG2182840Listed by: REDFIN CORP
