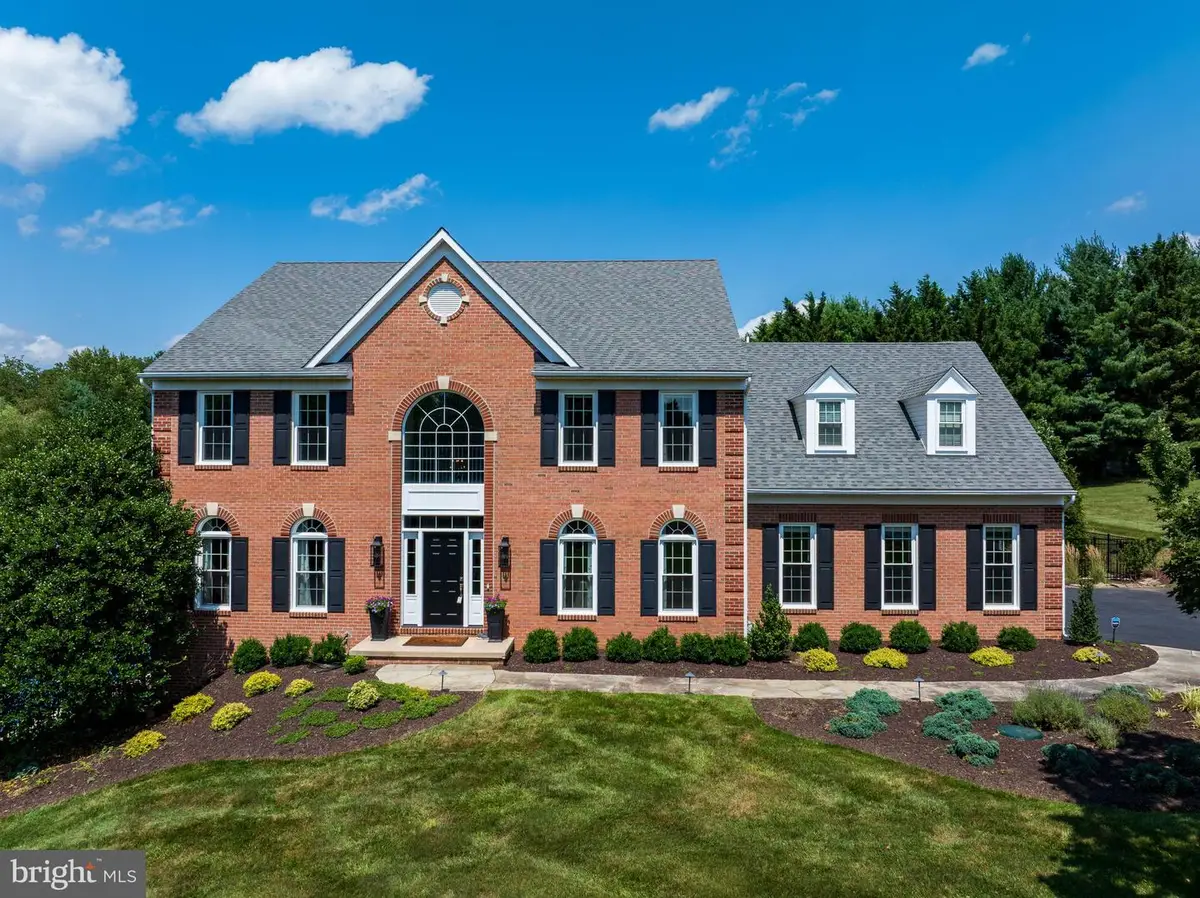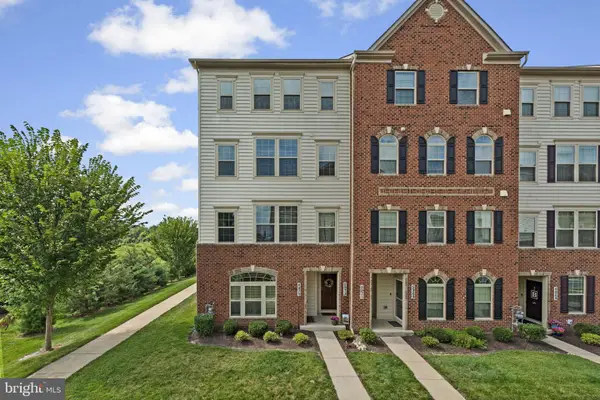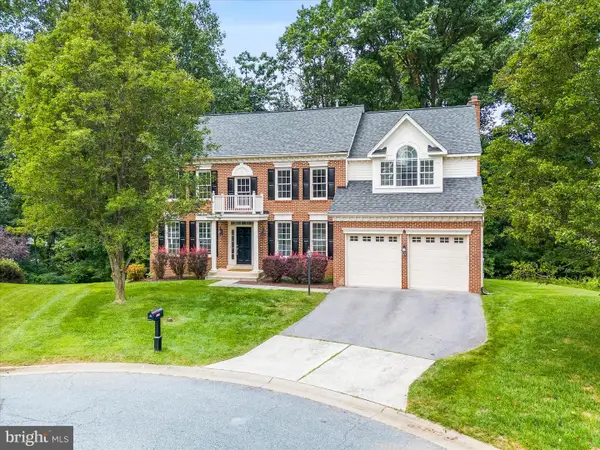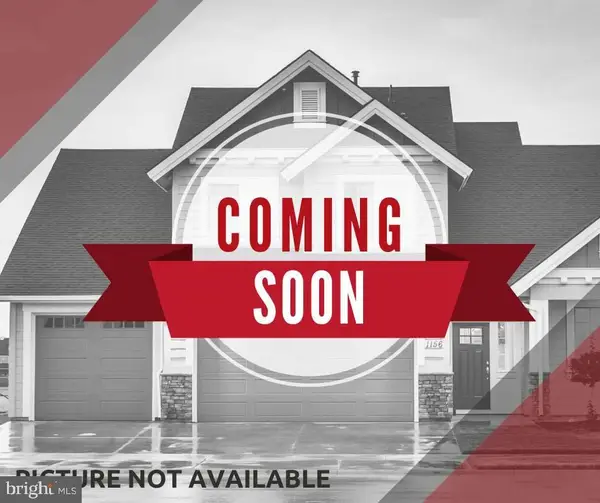3005 Averley Rd, IJAMSVILLE, MD 21754
Local realty services provided by:ERA Martin Associates



3005 Averley Rd,IJAMSVILLE, MD 21754
$1,250,000
- 4 Beds
- 4 Baths
- 5,248 sq. ft.
- Single family
- Pending
Listed by:katie nicholson
Office:berkshire hathaway homeservices penfed realty
MLS#:MDFR2067502
Source:BRIGHTMLS
Price summary
- Price:$1,250,000
- Price per sq. ft.:$238.19
- Monthly HOA dues:$20.83
About this home
A house is made of bricks and beams, but a home is made of hopes and dreams.” Welcome to the home at 3005 Averley Road, which has been updated inside and out for 2025. The line between everyday living and luxury disappears the moment you walk through the new Anderson front door into a home that’s been renovated from top to bottom. Extensive molding on every level, updated bathrooms, and a kitchen that caters to the chef in you, look into the two-story family room—bathed in natural light—with a new coffered ceiling, craftsman-style wall molding, gas fireplace, and sweeping views of the extensive backyard landscaping. Whether it's daily meals under the new beadboard ceiling in the breakfast room or holiday gatherings in the living room and library with new hardwood flooring or the elegant formal dining room, this space is a showstopper. Upstairs, retreat to your primary suite sanctuary with a serene sitting room, two-sided fireplace, and a new private balcony that dreams are made of. The updated master bath offers a soaking tub, double vanity, and tiled shower. Three additional, beautifully appointed bedrooms complete the upper level—each crafted with crown molding and new paint. Then there’s the fully finished lower level. Call it a party zone, a game room, or a fitness hub —it’s all of the above. It features a dedicated high-end 4K home theater with a 120” screen and its own heating/cooling system, a bar with a new fridge and pizza oven for movie night, a full bath, and new brick accents for an exercise space, game room, or flex bedroom. The high-efficiency furnace in 2024 comes equipped with an auto humidifier, an electronic air cleaner, WIFI thermostats, and a tankless water heater fed by a new well pump. The expansive maintenance-free deck in 2023 overlooks the newly fenced saltwater chlorinated pool fitted with a new liner in 2024. Morning coffee with the sunrise, summer BBQs by the pool, late-night swims under the stars; this is the lifestyle that many dream of. Set on two private acres in Holbrook Estates, this is what coming home should feel like as you pull into the three-car garage with the new epoxy floor, three WI-FI controlled door openers, and EV charger. The only thing missing is you walking through the new Anderson front door for the first time in a home with new windows and Anderson sliding doors in 2022. Priced well below the cost of all the renovations!
Contact an agent
Home facts
- Year built:1996
- Listing Id #:MDFR2067502
- Added:30 day(s) ago
- Updated:August 16, 2025 at 07:27 AM
Rooms and interior
- Bedrooms:4
- Total bathrooms:4
- Full bathrooms:3
- Half bathrooms:1
- Living area:5,248 sq. ft.
Heating and cooling
- Cooling:Central A/C, Zoned
- Heating:Forced Air, Natural Gas, Programmable Thermostat, Zoned
Structure and exterior
- Year built:1996
- Building area:5,248 sq. ft.
- Lot area:2.04 Acres
Schools
- High school:URBANA
- Middle school:WINDSOR KNOLLS
- Elementary school:KEMPTOWN
Utilities
- Water:Well
- Sewer:Private Septic Tank
Finances and disclosures
- Price:$1,250,000
- Price per sq. ft.:$238.19
- Tax amount:$10,316 (2024)
New listings near 3005 Averley Rd
- Coming Soon
 $839,900Coming Soon4 beds 4 baths
$839,900Coming Soon4 beds 4 baths3069 Lindsey Ct, IJAMSVILLE, MD 21754
MLS# MDFR2068956Listed by: BERKSHIRE HATHAWAY HOMESERVICES PENFED REALTY - New
 $435,000Active3 beds 3 baths2,658 sq. ft.
$435,000Active3 beds 3 baths2,658 sq. ft.5973 Etterbeek St, IJAMSVILLE, MD 21754
MLS# MDFR2068892Listed by: RED CEDAR REAL ESTATE, LLC - Open Sun, 1 to 3pmNew
 $319,000Active2 beds 1 baths881 sq. ft.
$319,000Active2 beds 1 baths881 sq. ft.4740 Mussetter Rd, IJAMSVILLE, MD 21754
MLS# MDFR2068862Listed by: EXP REALTY, LLC - New
 $595,000Active4 beds 3 baths1,714 sq. ft.
$595,000Active4 beds 3 baths1,714 sq. ft.3474 Pleasant Grove Dr, IJAMSVILLE, MD 21754
MLS# MDFR2068522Listed by: SAMSON PROPERTIES  $875,000Pending4 beds 5 baths4,832 sq. ft.
$875,000Pending4 beds 5 baths4,832 sq. ft.3079 Lindsey Ct, IJAMSVILLE, MD 21754
MLS# MDFR2065630Listed by: RE/MAX RESULTS- Coming Soon
 $399,000Coming Soon3 beds 3 baths
$399,000Coming Soon3 beds 3 baths5826 Oakdale Village Rd, IJAMSVILLE, MD 21754
MLS# MDFR2068596Listed by: LIBRA REALTY, LLC - Coming Soon
 $525,000Coming Soon4 beds 3 baths
$525,000Coming Soon4 beds 3 baths2299 Persimmon Dr, IJAMSVILLE, MD 21754
MLS# MDFR2067026Listed by: KELLER WILLIAMS REALTY  $695,000Pending5 beds 2 baths2,572 sq. ft.
$695,000Pending5 beds 2 baths2,572 sq. ft.10534 Cook Brothers Rd, IJAMSVILLE, MD 21754
MLS# MDFR2067306Listed by: HAWKINS REAL ESTATE COMPANY $925,000Active3 beds 2 baths2,060 sq. ft.
$925,000Active3 beds 2 baths2,060 sq. ft.Address Withheld By Seller, IJAMSVILLE, MD 21754
MLS# MDFR2067072Listed by: COMPASS
