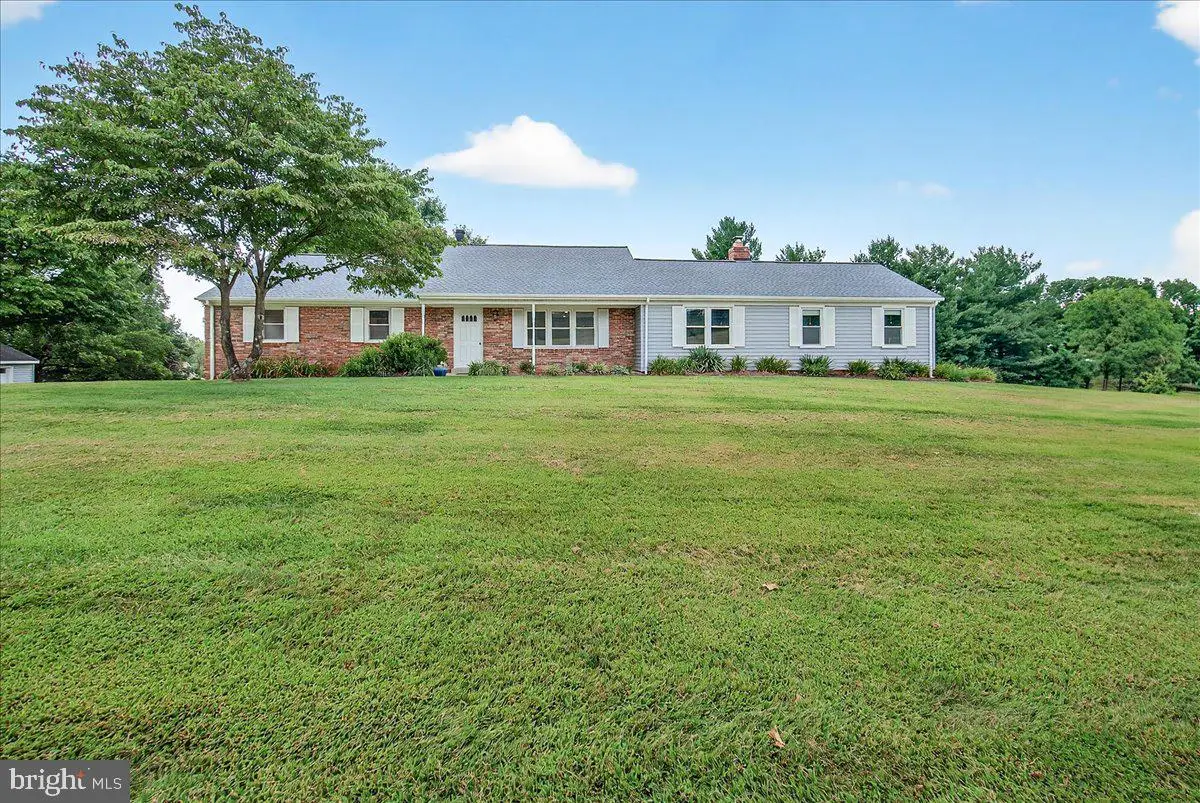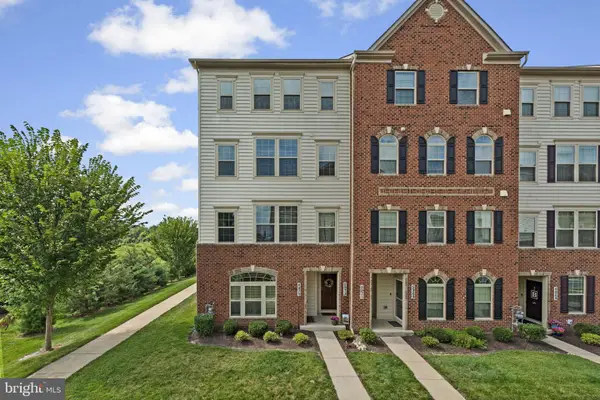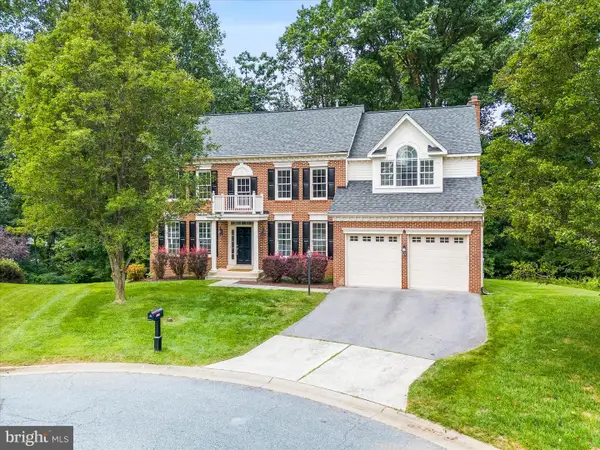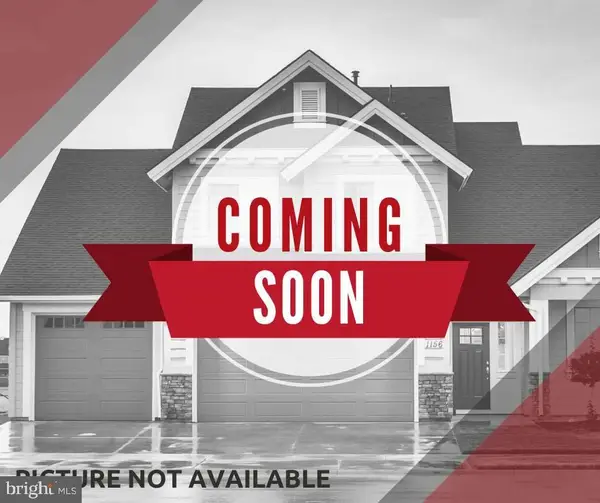3474 Pleasant Grove Dr, IJAMSVILLE, MD 21754
Local realty services provided by:ERA Statewide Realty



3474 Pleasant Grove Dr,IJAMSVILLE, MD 21754
$595,000
- 4 Beds
- 3 Baths
- 1,714 sq. ft.
- Single family
- Active
Listed by:alvera ballew
Office:samson properties
MLS#:MDFR2068522
Source:BRIGHTMLS
Price summary
- Price:$595,000
- Price per sq. ft.:$347.14
About this home
Pride of ownership shows from the manicured lawn to the well kept home. This brick rancher sits on an 1
+ acre lot in the sought out Pleasant Grove neighborhood. Convenient to commuter routes and is located in a high demand school district. The paved driveway offers extra parking and leads you to the attached side load garage. Sidewalks accented with gardens guide you to the front or back of the home. The front has a welcoming covered front porch and the back has an ample patio area where you will find full view sliders to enter the cozy family room or the amazing updated open floor plan kitchen and living area. The family room hosts a wood stove and a charming "country" feel -you will want to just sit and stay awhile. The kitchen/living area is bright and airy and completely updated. Three bedrooms and two full baths complete the top floor.
The lower level houses a large rec room, bedroom and bathroom. A slider opens to a plush lawn just waiting for you. There is a second garage/ workshop -who gets to call that their space?
Make you appointment soon to tour this gorgeous home ! NO HOA!!!!
Contact an agent
Home facts
- Year built:1975
- Listing Id #:MDFR2068522
- Added:5 day(s) ago
- Updated:August 16, 2025 at 01:42 PM
Rooms and interior
- Bedrooms:4
- Total bathrooms:3
- Full bathrooms:2
- Half bathrooms:1
- Living area:1,714 sq. ft.
Heating and cooling
- Cooling:Ceiling Fan(s), Central A/C
- Heating:90% Forced Air, Oil
Structure and exterior
- Roof:Architectural Shingle
- Year built:1975
- Building area:1,714 sq. ft.
- Lot area:1.03 Acres
Schools
- High school:URBANA
- Middle school:WINDSOR KNOLLS
- Elementary school:GREEN VALLEY
Utilities
- Water:Well
- Sewer:On Site Septic
Finances and disclosures
- Price:$595,000
- Price per sq. ft.:$347.14
- Tax amount:$4,947 (2024)
New listings near 3474 Pleasant Grove Dr
- Coming Soon
 $839,900Coming Soon4 beds 4 baths
$839,900Coming Soon4 beds 4 baths3069 Lindsey Ct, IJAMSVILLE, MD 21754
MLS# MDFR2068956Listed by: BERKSHIRE HATHAWAY HOMESERVICES PENFED REALTY - New
 $435,000Active3 beds 3 baths2,658 sq. ft.
$435,000Active3 beds 3 baths2,658 sq. ft.5973 Etterbeek St, IJAMSVILLE, MD 21754
MLS# MDFR2068892Listed by: RED CEDAR REAL ESTATE, LLC - Open Sun, 1 to 3pmNew
 $319,000Active2 beds 1 baths881 sq. ft.
$319,000Active2 beds 1 baths881 sq. ft.4740 Mussetter Rd, IJAMSVILLE, MD 21754
MLS# MDFR2068862Listed by: EXP REALTY, LLC  $875,000Pending4 beds 5 baths4,832 sq. ft.
$875,000Pending4 beds 5 baths4,832 sq. ft.3079 Lindsey Ct, IJAMSVILLE, MD 21754
MLS# MDFR2065630Listed by: RE/MAX RESULTS- Coming Soon
 $399,000Coming Soon3 beds 3 baths
$399,000Coming Soon3 beds 3 baths5826 Oakdale Village Rd, IJAMSVILLE, MD 21754
MLS# MDFR2068596Listed by: LIBRA REALTY, LLC - Coming Soon
 $525,000Coming Soon4 beds 3 baths
$525,000Coming Soon4 beds 3 baths2299 Persimmon Dr, IJAMSVILLE, MD 21754
MLS# MDFR2067026Listed by: KELLER WILLIAMS REALTY  $1,250,000Pending4 beds 4 baths5,248 sq. ft.
$1,250,000Pending4 beds 4 baths5,248 sq. ft.3005 Averley Rd, IJAMSVILLE, MD 21754
MLS# MDFR2067502Listed by: BERKSHIRE HATHAWAY HOMESERVICES PENFED REALTY $695,000Pending5 beds 2 baths2,572 sq. ft.
$695,000Pending5 beds 2 baths2,572 sq. ft.10534 Cook Brothers Rd, IJAMSVILLE, MD 21754
MLS# MDFR2067306Listed by: HAWKINS REAL ESTATE COMPANY $925,000Active3 beds 2 baths2,060 sq. ft.
$925,000Active3 beds 2 baths2,060 sq. ft.Address Withheld By Seller, IJAMSVILLE, MD 21754
MLS# MDFR2067072Listed by: COMPASS
