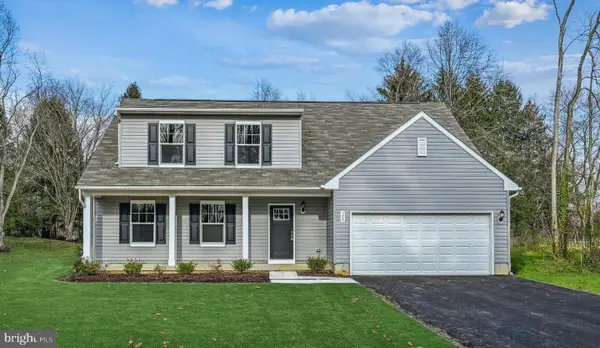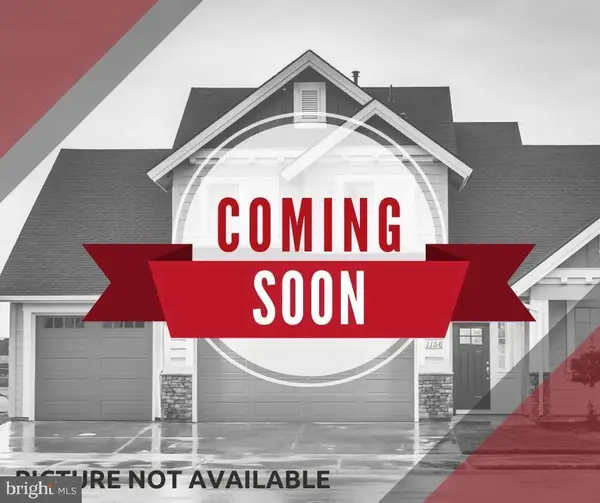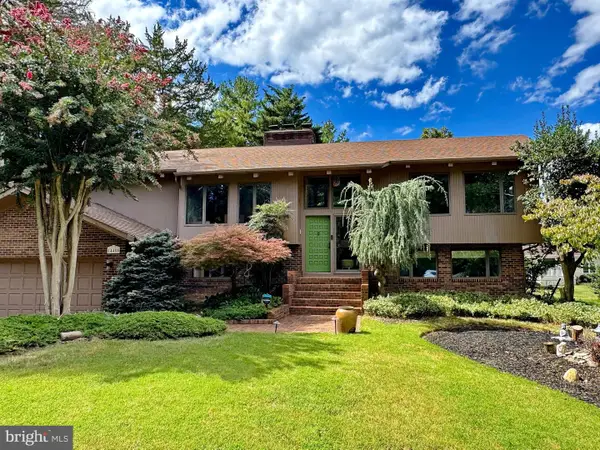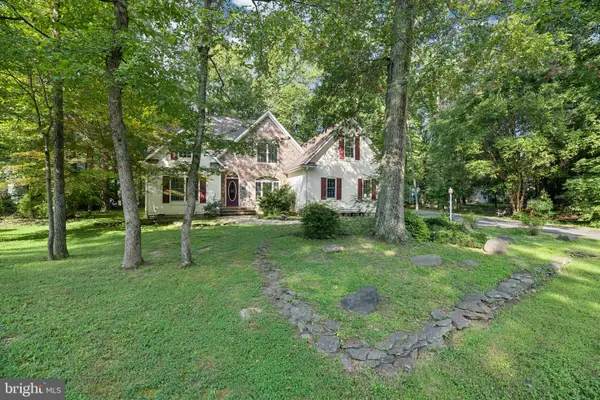11170 Lord Baltimore, ISSUE, MD 20645
Local realty services provided by:ERA OakCrest Realty, Inc.
11170 Lord Baltimore,ISSUE, MD 20645
$355,000
- 3 Beds
- 2 Baths
- 1,518 sq. ft.
- Single family
- Active
Listed by:robert g gauger
Office:exp realty, llc.
MLS#:MDCH2046404
Source:BRIGHTMLS
Price summary
- Price:$355,000
- Price per sq. ft.:$233.86
- Monthly HOA dues:$35
About this home
Nestled among mature shade trees in the coveted Swan Point community, this striking timber frame home blends character, comfort, and lifestyle in one unforgettable package. From the moment you step inside, soaring vaulted ceilings, exposed beams, and warm hardwood floors set the tone with natural charm. The updated kitchen, complete with granite countertops and open shelving, flows seamlessly for both everyday living and entertaining. The main level offers two bedrooms and a full bath, plus a slider leading to a private deck overlooking the level backyard and firepit — perfect for relaxed evenings outdoors. Upstairs, the loft transforms into a true owner’s retreat. Spacious enough for a king-sized bed, with its own sitting area and full bath, this suite offers the privacy and comfort you’ve been looking for. An oversized attached garage with overhead storage adds room for projects, hobbies, and organization. Life at Swan Point Yacht and Country Club is nothing short of exceptional. Designed by Bob Cupp, the 18-hole Carolina-style golf course anchors a community rich in amenities — multiple dining options, event spaces, pickleball and tennis courts, seasonal pool, and marina access. Nature trails, a playground, and a sandy beach picnic area provide the perfect setting for sunsets on the Potomac. Here, you’re not just finding a house — you’re stepping into a lifestyle of comfort, community, and endless possibilities.
Contact an agent
Home facts
- Year built:1988
- Listing ID #:MDCH2046404
- Added:14 day(s) ago
- Updated:September 10, 2025 at 05:46 PM
Rooms and interior
- Bedrooms:3
- Total bathrooms:2
- Full bathrooms:2
- Living area:1,518 sq. ft.
Heating and cooling
- Cooling:Heat Pump(s)
- Heating:Electric, Heat Pump(s)
Structure and exterior
- Roof:Architectural Shingle
- Year built:1988
- Building area:1,518 sq. ft.
- Lot area:0.34 Acres
Schools
- High school:LA PLATA
- Middle school:PICCOWAXEN
- Elementary school:DR T L HIGDON
Utilities
- Water:Public
- Sewer:Public Sewer
Finances and disclosures
- Price:$355,000
- Price per sq. ft.:$233.86
- Tax amount:$3,607 (2024)
New listings near 11170 Lord Baltimore
- New
 $484,770Active4 beds 3 baths1,784 sq. ft.
$484,770Active4 beds 3 baths1,784 sq. ft.11235 Lord Baltimore Dr, ISSUE, MD 20645
MLS# MDCH2047082Listed by: RE/MAX UNITED REAL ESTATE - Coming Soon
 $415,000Coming Soon3 beds 3 baths
$415,000Coming Soon3 beds 3 baths11535 Honeysuckle Ct, ISSUE, MD 20645
MLS# MDCH2046998Listed by: KELLER WILLIAMS REALTY - Open Sun, 11am to 2pm
 $725,000Active4 beds 3 baths4,004 sq. ft.
$725,000Active4 beds 3 baths4,004 sq. ft.14485 Jasmine Ct, ISSUE, MD 20645
MLS# MDCH2046700Listed by: RE/MAX ONE  $700,000Active4 beds 4 baths3,642 sq. ft.
$700,000Active4 beds 4 baths3,642 sq. ft.11335 Ethan Ct, ISSUE, MD 20645
MLS# MDCH2046188Listed by: CENTURY 21 NEW MILLENNIUM $44,900Active0.3 Acres
$44,900Active0.3 Acres11235 Lord Baltimore Dr, ISSUE, MD 20645
MLS# MDCH2046156Listed by: RE/MAX UNITED REAL ESTATE $574,990Active4 beds 3 baths2,651 sq. ft.
$574,990Active4 beds 3 baths2,651 sq. ft.11535 Beacon Hill Ct, ISSUE, MD 20645
MLS# MDCH2045898Listed by: BROOKFIELD MID-ATLANTIC BROKERAGE, LLC- Open Sun, 12 to 2pm
 $649,900Active5 beds 4 baths3,703 sq. ft.
$649,900Active5 beds 4 baths3,703 sq. ft.11375 Ethan, ISSUE, MD 20645
MLS# MDCH2045698Listed by: CENTURY 21 NEW MILLENNIUM  $668,000Active5 beds 5 baths4,112 sq. ft.
$668,000Active5 beds 5 baths4,112 sq. ft.14895 Ethan Dr, ISSUE, MD 20645
MLS# MDCH2045304Listed by: CENTURY 21 NEW MILLENNIUM $539,500Active4 beds 3 baths3,260 sq. ft.
$539,500Active4 beds 3 baths3,260 sq. ft.14715 Jennifer Ct, ISSUE, MD 20645
MLS# MDCH2045308Listed by: REDFIN CORP
