Homesite #18-341 Tumblers Way, Joppa, MD 21085
Local realty services provided by:ERA OakCrest Realty, Inc.
Homesite #18-341 Tumblers Way,Joppa, MD 21085
$379,990
- 2 Beds
- 4 Baths
- 1,500 sq. ft.
- Townhouse
- Active
Upcoming open houses
- Sun, Jan 1101:00 pm - 03:00 pm
Listed by: terri e hill
Office: builder solutions realty
MLS#:MDHR2049674
Source:BRIGHTMLS
Price summary
- Price:$379,990
- Price per sq. ft.:$253.33
About this home
New Construction Move-In Ready 100% Financing Available–Closing Costs Assistance Available.
This beautiful end-of-group garage townhome offers modern living and thoughtful design throughout. Featuring a 1-car garage and two dual owner’s suites, each with custom closet organizers, and the primary suite boasting a private bath with a spacious walk-in shower. Enjoy outdoor living with a 4' x 3' landing with steps off the kitchen level leading to the backyard. The large finished recreation room provides the perfect space for entertaining, a dual home office, or a potential third bedroom. Additional highlights include ample overflow parking for family and guests and a convenient location within walking distance to Redner’s Market, the Amish Market, and Mariner Point Park. An affordable opportunity for those seeking water access for boating and fishing with low-maintenance living. Visit: Joppa Crossing Sales Center at 315 Sear Court, Joppa, MD to tour this home.
Call today to schedule your appointment!
Contact an agent
Home facts
- Year built:2025
- Listing ID #:MDHR2049674
- Added:51 day(s) ago
- Updated:January 11, 2026 at 02:42 PM
Rooms and interior
- Bedrooms:2
- Total bathrooms:4
- Full bathrooms:2
- Half bathrooms:2
- Living area:1,500 sq. ft.
Heating and cooling
- Cooling:Central A/C
- Heating:Central, Natural Gas
Structure and exterior
- Roof:Architectural Shingle
- Year built:2025
- Building area:1,500 sq. ft.
Schools
- High school:JOPPATOWNE
- Middle school:MAGNOLIA
- Elementary school:JOPPATOWNE
Utilities
- Water:Public
- Sewer:Public Sewer
Finances and disclosures
- Price:$379,990
- Price per sq. ft.:$253.33
New listings near Homesite #18-341 Tumblers Way
- Coming Soon
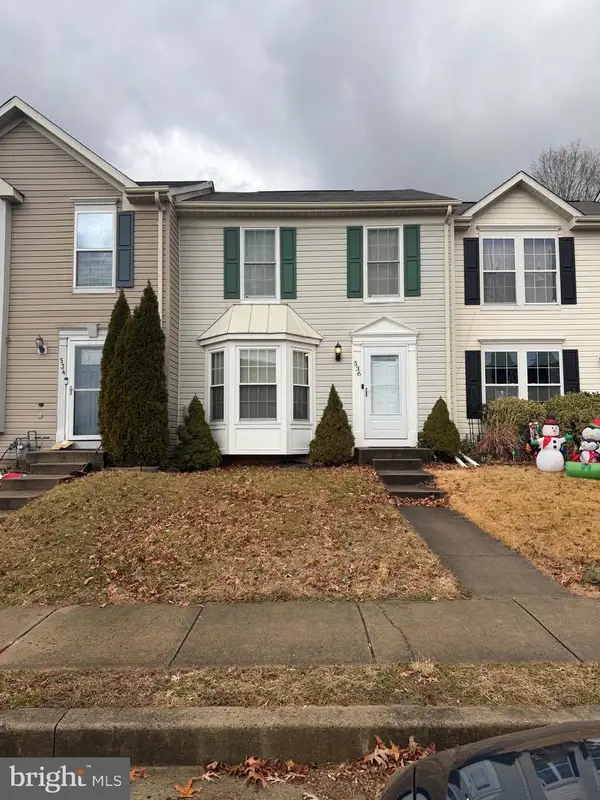 $280,000Coming Soon2 beds 2 baths
$280,000Coming Soon2 beds 2 baths536 Macintosh Cir, JOPPA, MD 21085
MLS# MDHR2050754Listed by: CUMMINGS & CO. REALTORS - Coming Soon
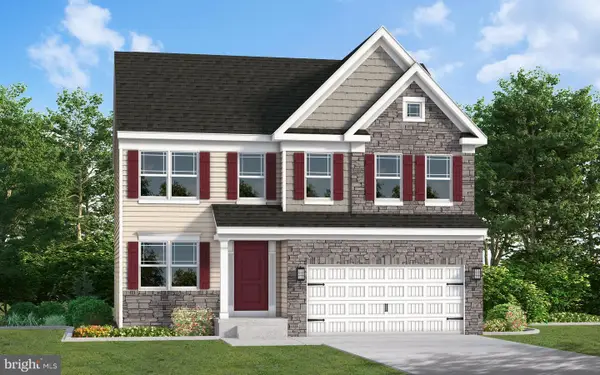 $584,990Coming Soon4 beds 3 baths
$584,990Coming Soon4 beds 3 baths527-a Trimble Rd, JOPPA, MD 21085
MLS# MDHR2050714Listed by: MARY ANN HAMMEL - Coming Soon
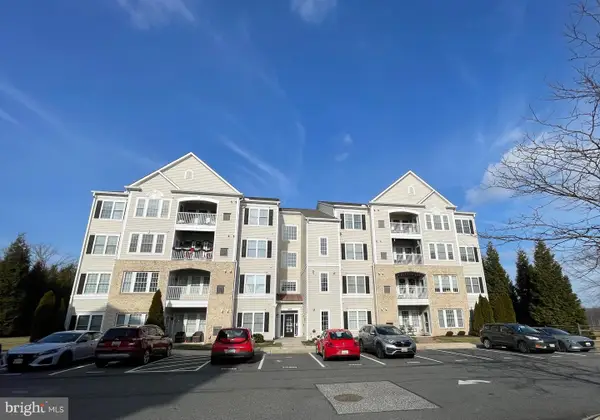 $279,900Coming Soon2 beds 2 baths
$279,900Coming Soon2 beds 2 baths1406-r Joppa Forest Dr #16, JOPPA, MD 21085
MLS# MDHR2050712Listed by: NORTHROP REALTY - Open Sun, 1 to 2:30pmNew
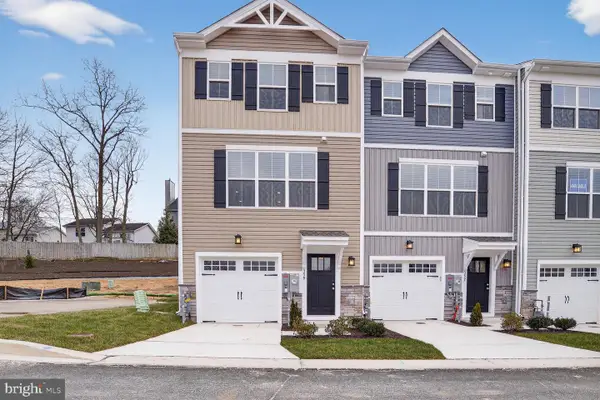 $379,990Active3 beds 4 baths1,500 sq. ft.
$379,990Active3 beds 4 baths1,500 sq. ft.359 Tumblers Way, JOPPA, MD 21085
MLS# MDHR2050700Listed by: BUILDER SOLUTIONS REALTY  $349,990Pending3 beds 3 baths1,969 sq. ft.
$349,990Pending3 beds 3 baths1,969 sq. ft.402 Halyard Ct, JOPPA, MD 21085
MLS# MDHR2050578Listed by: D.R. HORTON REALTY OF VIRGINIA, LLC- New
 $349,990Active3 beds 3 baths1,969 sq. ft.
$349,990Active3 beds 3 baths1,969 sq. ft.404 Halyard Ct, JOPPA, MD 21085
MLS# MDHR2050580Listed by: D.R. HORTON REALTY OF VIRGINIA, LLC  $359,900Active3 beds 2 baths1,482 sq. ft.
$359,900Active3 beds 2 baths1,482 sq. ft.207 Duryea Dr, JOPPA, MD 21085
MLS# MDHR2050354Listed by: REAL BROKER, LLC $799,000Active7 beds 6 baths3,695 sq. ft.
$799,000Active7 beds 6 baths3,695 sq. ft.415 Shore Dr, JOPPA, MD 21085
MLS# MDHR2050374Listed by: RE/MAX PREMIER ASSOCIATES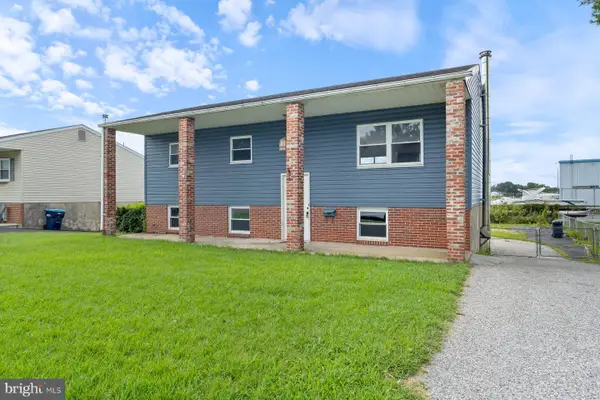 $370,000Pending4 beds 2 baths1,889 sq. ft.
$370,000Pending4 beds 2 baths1,889 sq. ft.226 Kearney Dr, JOPPA, MD 21085
MLS# MDHR2050210Listed by: VYBE REALTY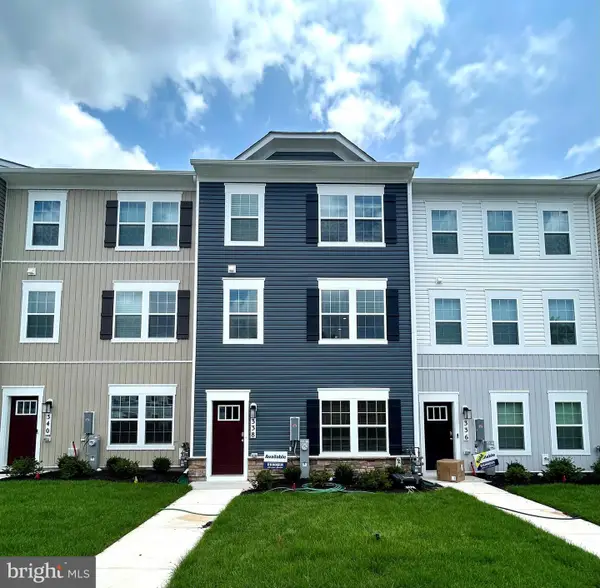 $349,990Pending3 beds 3 baths1,962 sq. ft.
$349,990Pending3 beds 3 baths1,962 sq. ft.352 Hackley Dr, JOPPA, MD 21085
MLS# MDHR2050150Listed by: D.R. HORTON REALTY OF VIRGINIA, LLC
